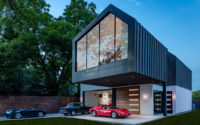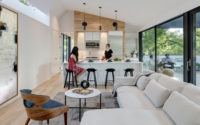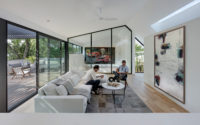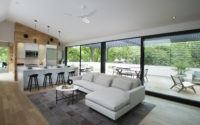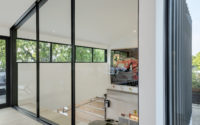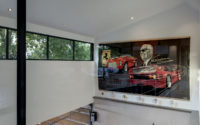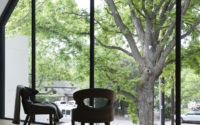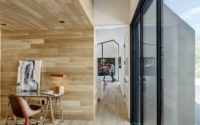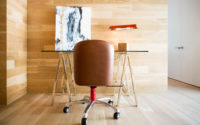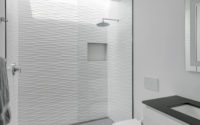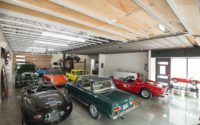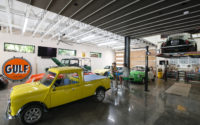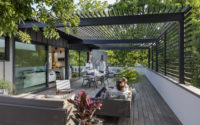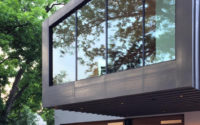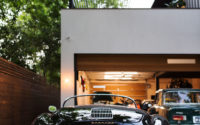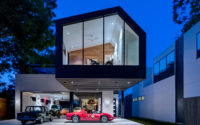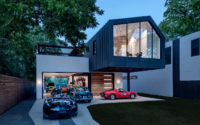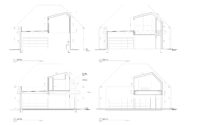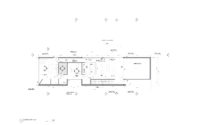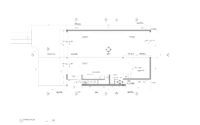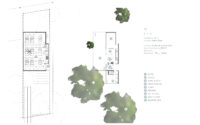Autohaus by MF Architecture
Located in Austin, Texas, Autohaus is a contemporary two-story house designed in 2017 by MF Architecture.

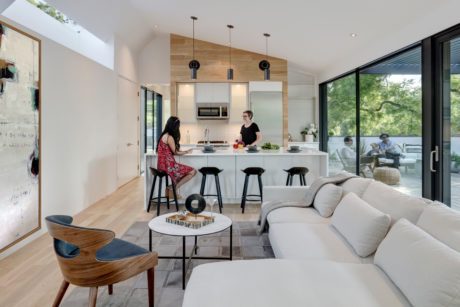
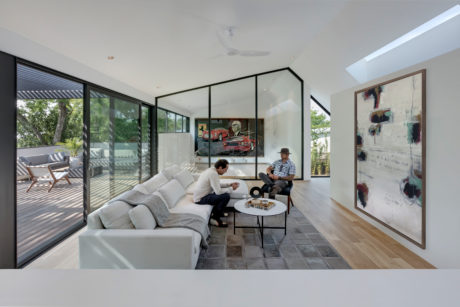
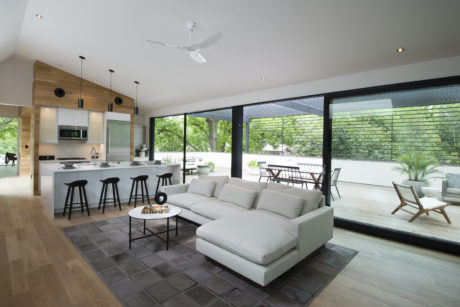
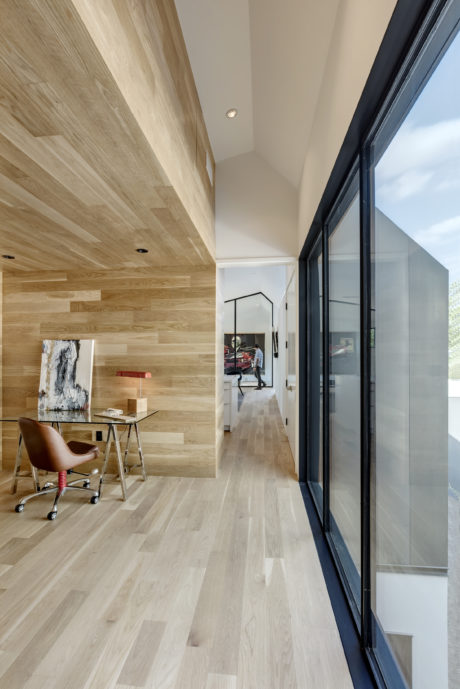
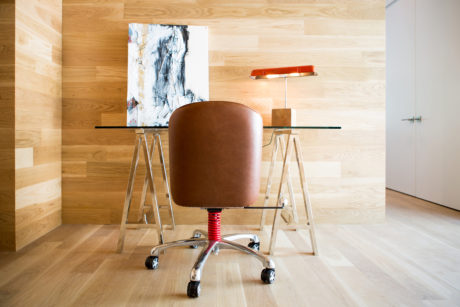
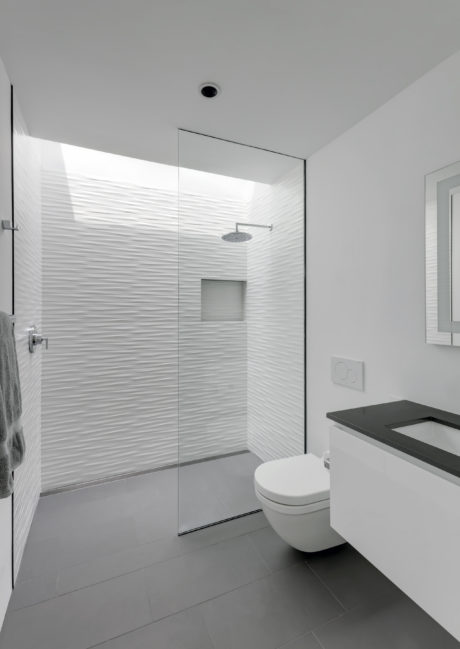
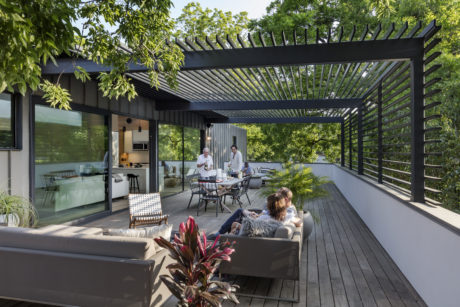
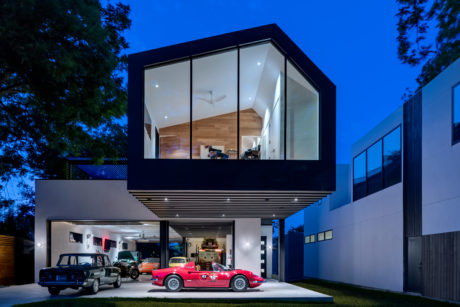
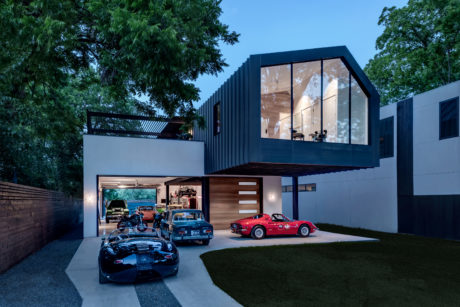
About Autohaus
Introducing the Autohaus: A Texan Marvel
Nestled in the heart of central Texas, the Autohaus stands as a testament to innovative design, blending a car collector’s garage with sleek living quarters. This unique structure showcases a compact residence, elegantly perched above a versatile space for gatherings and automobile display.
Architectural Ingenuity and Design
The designers cleverly positioned the second-floor living area to extend forward, creating stunning double-height views of the garage below. This strategic shift also carves out a sheltered carport, tucked under the striking cantilever of the bedroom above. The remarkable twenty-foot (6.1 meters) extension relies on robust W30x116 steel beams for support. Moreover, a sun-drenched stairwell seamlessly connects the two distinct volumes, enhancing the structure’s flow.
Blending Indoor and Outdoor Living
Custom-designed steel and glass sliding doors transform the living space, opening it up to a sprawling roof terrace. This oasis, enveloped by lush tree canopies, invites the outdoors in, perfectly suiting the urban lifestyle with a touch of nature.
A Collaborative Creation
The project’s success hinged on a harmonious collaboration between Matt Fajkus Architecture and Risinger Homes. Together, they embarked on a mission to design, fabricate, and install the impressive custom steel doors and windows that define the Autohaus. A temporary steel workshop set up within the garage itself underscores the innovative spirit of the project, ensuring in-house production of these critical components.
This meticulous process not only ensured unparalleled quality and craftsmanship but also allowed for immediate customization and installation. The result is a structure that serves a dual purpose: it is both a sanctuary for car enthusiasts and a vibrant living space.
Craftsmanship Meets Functionality
By focusing on quality control and high-end craftsmanship, the team delivered a residence that redefines living spaces. The Autohaus is not just a building; it’s a finely tuned symphony of design, functionality, and beauty, offering a unique living experience and a haven for automotive passion.
Photography courtesy of MF Architecture
Visit MF Architecture
- by Matt Watts