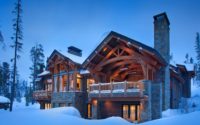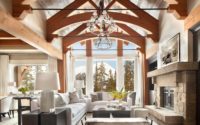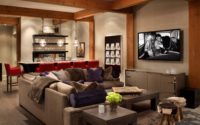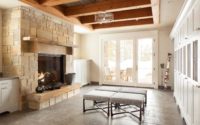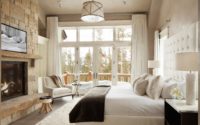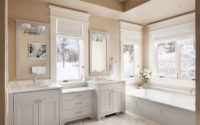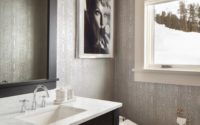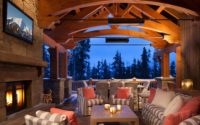Chalet in Montana by Locati Architects
Chalet in Montana, United States, is a luxurious mountain retreat designed by Locati Architects.

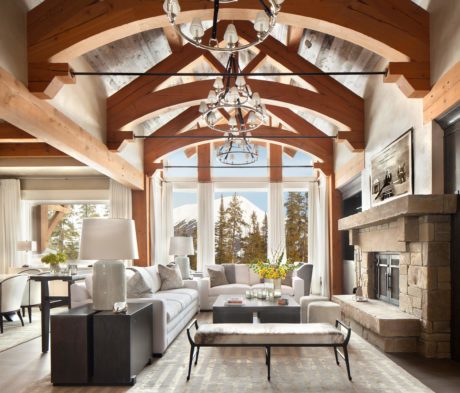
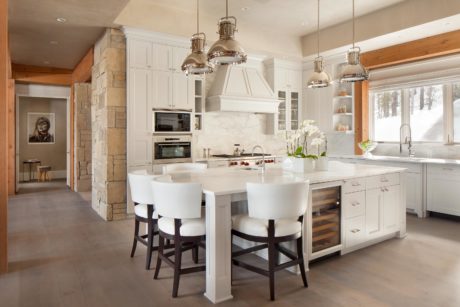
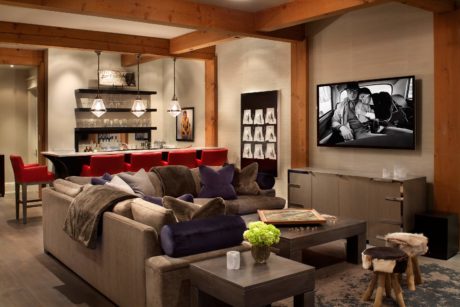
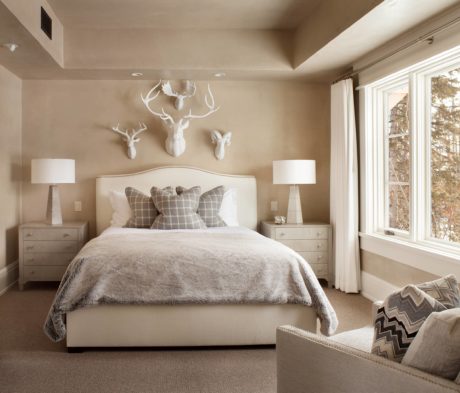
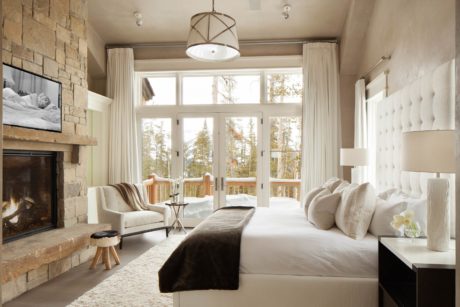
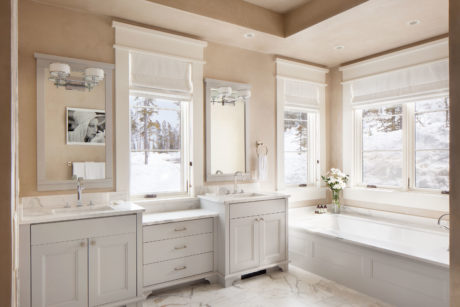
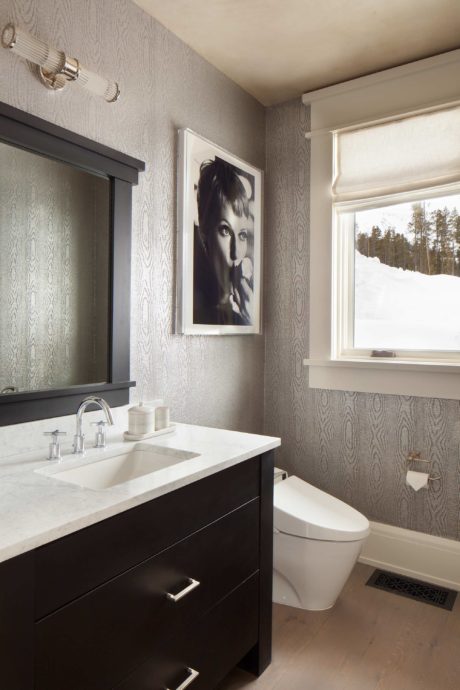
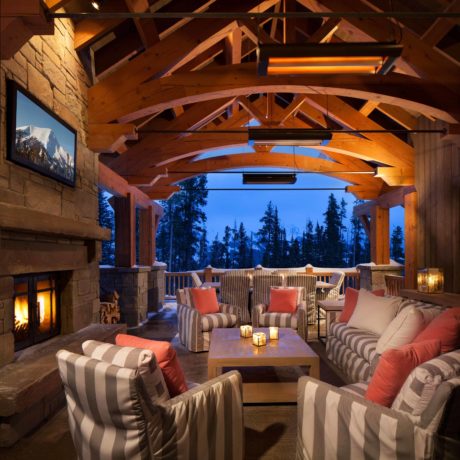
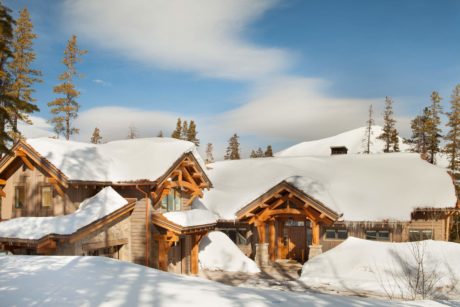
About Chalet in Montana
Nestled in the snow-kissed landscape of Montana, the Chalet in Montana stands as a testament to Locati Architects’ mastery of luxury chalet design. Crafted with a harmonious blend of natural materials and expansive glazing, this retreat invites the outside in, promising a tranquil communion with the pristine wilderness.
Rustic Elegance Meets Modern Craftsmanship
As twilight descends, the chalet’s exterior, a symphony of stone and timber, glows warmly against the cool backdrop of the forest. Impeccably designed, the intricate rooflines and wooden trusses speak to the home’s grandeur and attention to detail. A sweeping entryway, flanked by imposing columns, ushers guests into a realm where luxury meets comfort.
A Warm Welcome
Stepping inside, the grand living room reveals soaring ceilings, anchored by robust beams that frame the panoramic views. Plush seating arranged around a majestic fireplace creates an inviting atmosphere, ideal for snowy evenings. Each detail, from the strategic lighting to the fine textiles, exudes a sense of bespoke elegance.
Transitioning smoothly, the kitchen offers a pristine setting for culinary exploits. White marble counters contrast richly with the honey-toned wood, while state-of-the-art appliances ensure modern convenience is at the forefront. The heart of the home, this kitchen is both a chef’s dream and a gathering point for friends and family.
Adjacent to the culinary haven, a sumptuous dining area awaits. Here, dinner parties unfold under the gentle light of chic pendant lamps, with the rugged Montana terrain providing a picture-perfect backdrop.
Intimate Spaces
Privacy is paramount in the personal quarters. The master suite is a sanctuary, with a stone fireplace offering warmth and a serene palette inviting relaxation. Floor-to-ceiling windows ensure the room is awash with natural light, offering views of the serene landscape from the comfort of a plush bed.
The en-suite bathroom, a spa-like retreat, features sleek vanities and a freestanding tub, set against the natural backdrop visible through generous windows. It’s a space designed not just for utility but for rejuvenation.
In the secondary bedroom, comfort is king. Subdued hues, soft textiles, and a serene ambience craft a restful space. The inclusion of whimsical elements, like the antler-inspired artwork, pays homage to the chalet’s wilderness setting.
For leisure, the entertainment lounge provides a sophisticated escape. Rich textures and a bold palette set against natural wood create a space perfect for unwinding or hosting movie nights.
This Chalet in Montana, designed by Locati Architects, is a marvel of modern architecture and design, offering a luxurious yet intimate connection with nature. Through these spaces, inhabitants and guests alike are treated to an unparalleled experience of mountain living.
Photography courtesy of Locati Architects
Visit Locati Architects
- by Matt Watts