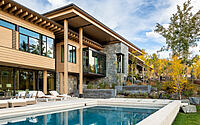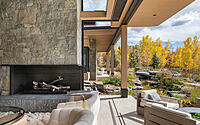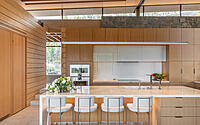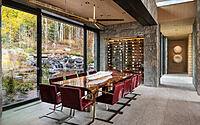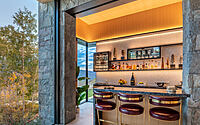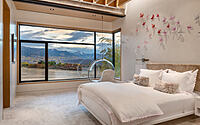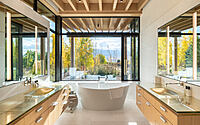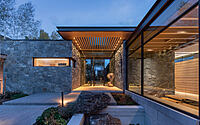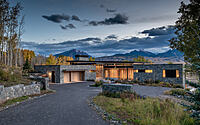Elk Range Overlook: A Stunning Aspen Mountain Retreat
Elk Range Overlook is a contemporary mountain residence nestled in an aspen grove in Aspen, Colorado.
Designed by CCY Architects, this family home harmoniously connects with nature, showcasing breathtaking views of the Elk Mountain range. Experience a tranquil retreat that effortlessly blends modern alpine architecture, sustainable materials, and seamless indoor-outdoor living spaces.









About Elk Range Overlook
A Serene Alpine Retreat in Colorado’s Elk Mountain Range
Nestled within an aspen grove on a gently sloping 3-acre site, this family residence offers breathtaking views of Colorado’s Elk Mountain range to the south. Designed as a modern alpine architectural masterpiece, the residence features strong building forms, meticulously detailed materials, and exposed structure, creating a rich dialogue with the surrounding natural landscape.
Design Objectives: Crafting a Family Legacy Home
The design team faced the challenge of creating a highly detailed, tranquil private home that seamlessly connects to its natural surroundings. Their objectives were to craft a family legacy home with flexibility to entertain, provide distinctive outdoor spaces for gathering and experiencing the landscape, capture the stunning views, and use materials that reflect the client’s contemporary mountain lifestyle.
Integration into the Sloping Site
The sloped site presented both challenges and opportunities. The design team put great effort into integrating the home into the topography and connecting interior spaces to the outdoor landscape while preserving the site’s natural character.
Artful Use of Timber and Stone Clad Elements
Accessed from the high north edge of the site, this 8,250 SF residence appears as a low and quiet single-story structure, consisting of simple stone masses that retain the natural grade. These stone elements anchor the project into the sloping land, and a subtle cross slope produces a lower level on the western portion of the structure. The south side of the residence features an artful placement of timber and stone clad elements that float between large surfaces of glazing.
Connecting Indoor and Outdoor Spaces
Choreographed openings in the building masses allow visual connections through the structure, weaving together the quiet, anchored north side with the open, animated south side. This approach invites movement between programmatic elements and creates a powerful link between interior spaces, the existing landscape, and the distant views. Large operable glass walls open onto outdoor gathering spaces, further connecting the main areas to the land.
Sustainable Materials and Energy Performance
The residence boasts a 29kw roof-mounted solar photovoltaic system with battery storage, providing efficient renewable energy. Ample overhangs with exposed wood rafters and soffits offer protection from the elements while adding warmth to interior and exterior spaces. Sustainable materials, such as farm-raised Port Orford Cedar, were chosen for their aesthetic qualities, structural characteristics, and high durability. These materials contribute to the strong, crafted, and warm character of the home.
Photography by Draper White
Visit CCY Architects
- by Matt Watts