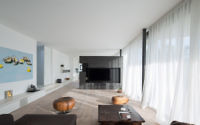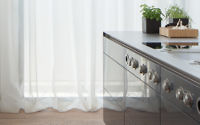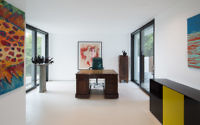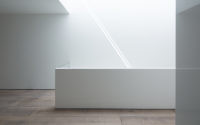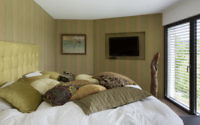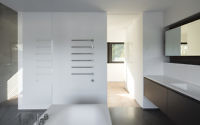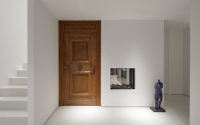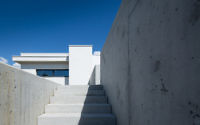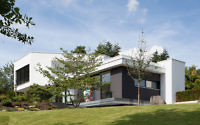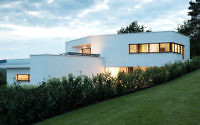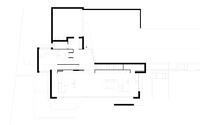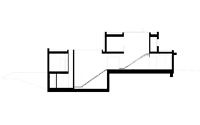Villa Bunkherr by Philipparchitekten
Situated in Germany, Villa Bunkherr is a contemporary two-story house designed in 2013 by Philipparchitekten.

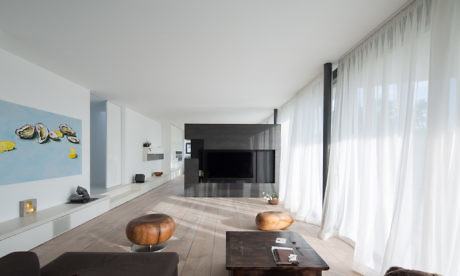
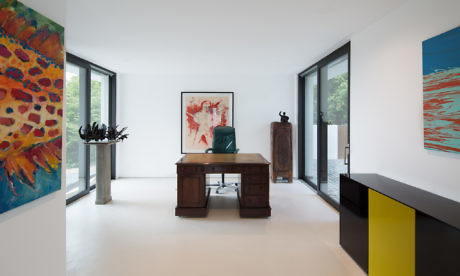
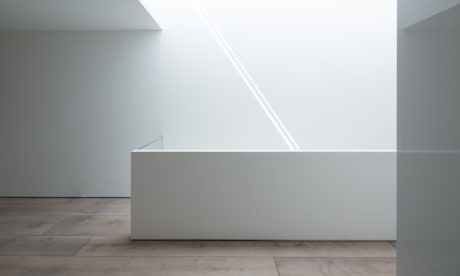
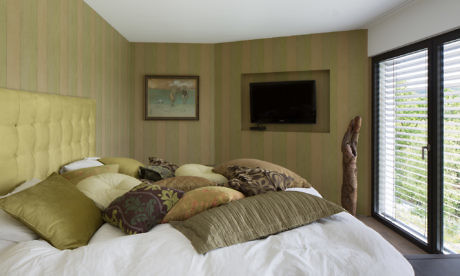
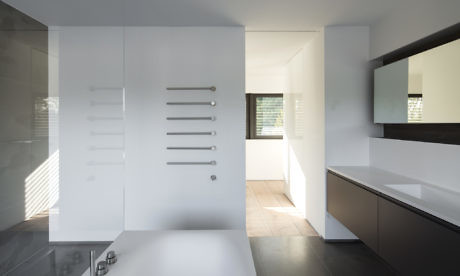
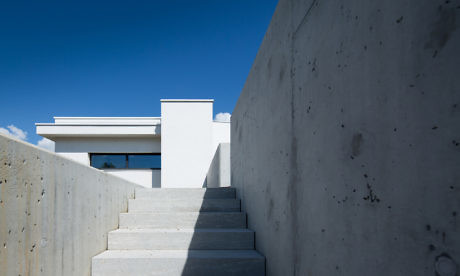
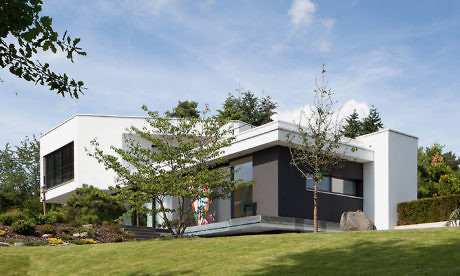
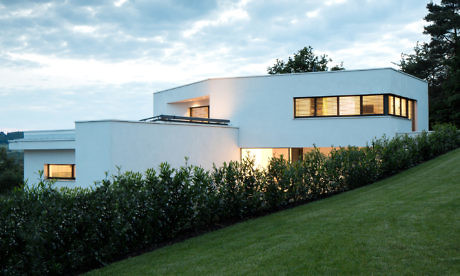
About Villa Bunkherr
Navigating Challenges: The Birth of Bunkherr
The journey of Project Bunkherr began with a significant hurdle. Nestled in a scenic former holiday home neighborhood in Hesse, Germany, the attractive hillside property posed a unique challenge. However, through unwavering dedication and persistent effort, the team overcame these obstacles. Ultimately, their relentless pursuit secured the much-coveted construction permit, marking the project’s first victory.
A Design Inspired by Nature
Inspiration struck in the form of a human back, shaping the property into two distinct zones. The public hillside area welcomes with its entrance, garage, and a vast courtyard, reminiscent of a plaza. This space, designed for gathering, even accommodates the client’s horse. Meanwhile, the private valley side offers breathtaking nature views, ensuring solitude and peace.
Architectural Symphony in Two Movements
The essence of Bunkherr lies in its architectural harmony, featuring two blocks intersecting at a right angle. The upper floor, a marvel in engineering, extends over the valley like a watchful guardian. Here, the parents’ sanctuary resides, offering solitude and panoramic vistas. The ground floor unfolds into an open-plan living area, its vast glass walls inviting the outside in.
A Canvas for Creativity
Central to the design was the vision to showcase the client’s artistic flair. The interior becomes a gallery, with sculptures and paintings lending a personal touch to the home’s modern elegance. A minimalist palette of materials, including white screed for both floors and furniture, and bespoke wooden boards, frames this artistic haven.
Material Mastery: A Stylish Backdrop
The choice of materials speaks to a refined aesthetic. White screed, extending its grace from the floor to the furniture, and custom-designed wooden boards set a sophisticated stage for artistic expression. This careful selection underscores the home’s timeless style, blending effortlessly with the client’s artistic contributions.
Photography courtesy of Philipparchitekten
Visit Philipparchitekten
- by Matt Watts
