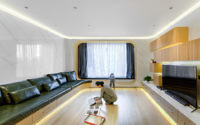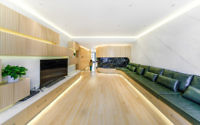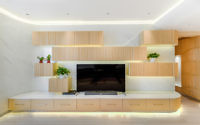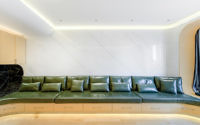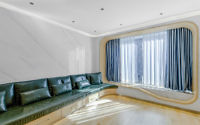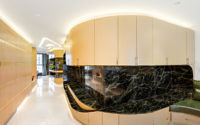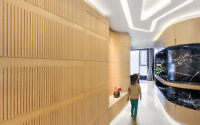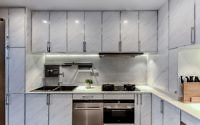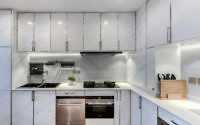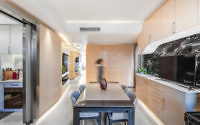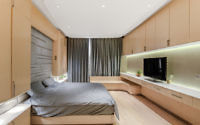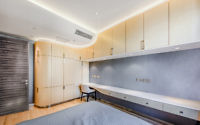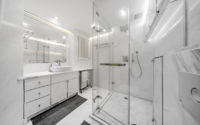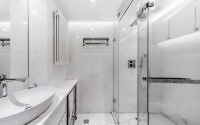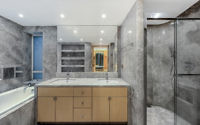Wang’s Residence by Atelier Alter
Wang’s Residence designed in 2017 by Atelier Alter, is a 1,615 sq ft contemporary apartment located in Beijing, China.












About Wang’s Residence/h2>
Revitalizing the Wang Residence: A Study in Modern Living
At the heart of Wang’s Residence redesign, two critical questions guide our approach: What design best mirrors the essence and values of contemporary Chinese families, and how can such a design fulfill the unique requirements of today’s households?
The Evolution of Family Dynamics
Despite the rapid urbanization, the core structure of urban Chinese families remains unchanged, consisting primarily of parents, one or two children, and occasionally, elders who assist with childcare. Importantly, today’s families place a higher value on children’s education and quality family time, sparking a demand for healthier, safer living environments conducive to children’s growth and development. Given the typical ten-year renovation cycle, aligning home design with children’s evolving needs becomes paramount to creating a nurturing space.
Customizing for the Wang Family
Our clients, the Wang family, embody the contemporary Chinese household. Their wish for brighter, low-maintenance spaces with ample storage guided our remodel. Maximizing the living room, we introduced additional countertops and optimized storage without sacrificing family activity space. We arranged the parents’ and children’s rooms linearly, connected by a corridor that doubles as a creative zone for children, complete with a magnetic whiteboard. The children’s room is cleverly divided into sleeping and play areas, with under-stair storage and lift-able wooden floors for hidden storage.
A Spatial Redefinition
We view the remodel as a spatial transformation, segregating the residence into storage and living areas. A continuous wooden wall divides these spaces, with storage cabinets on the outside and living spaces within. Curved wooden walls replace sharp edges, ensuring safety and freedom for children. Daily-use storage spaces, like shoe closets and wardrobe cabinets, are conveniently located and child-friendly, showcasing our commitment to a clutter-free, organized home.
Growing Up with the Space
Acknowledging children’s growth, we introduced furniture and spaces that adapt to their changing needs. Seating and countertops are designed at varying heights to accommodate different age groups, ensuring comfort and engagement. A height-adjustable table in the children’s room caters to activities suitable for ages 0-12, embodying our commitment to versatility and adaptability.
In the global tapestry of home design, understanding a family’s structure and lifestyle is key to crafting unique, fulfilling spaces. By focusing on the Wang family’s needs, we’ve tailored a design that not only meets their current requirements but also anticipates future changes, ensuring a home that evolves with them.
Photography courtesy by Atelier Alter
Visit Atelier Alter
- by Matt Watts