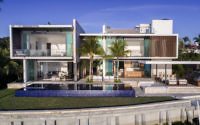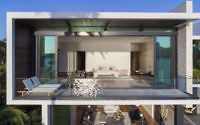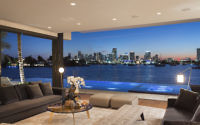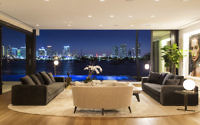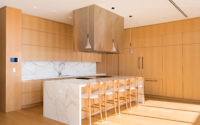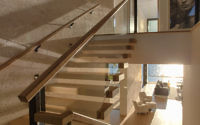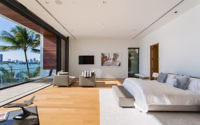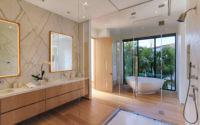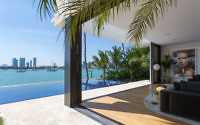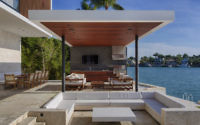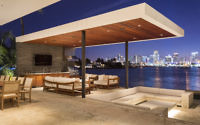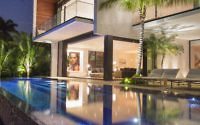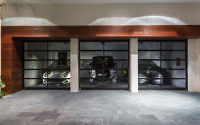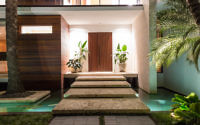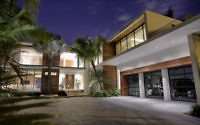Casa Ischia by Choeff Levy Fischman
Casa Ischia is a beautiful waterfront residence designed by Choeff Levy Fischman situated in Miami Beach, Florida, United States.

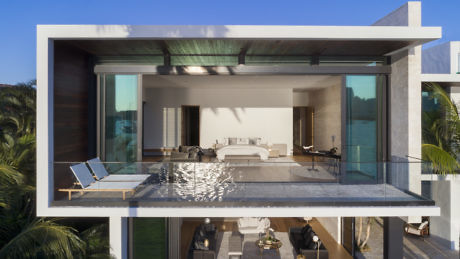
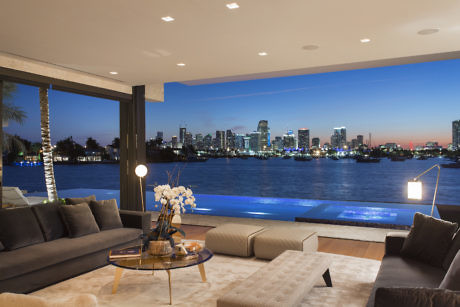
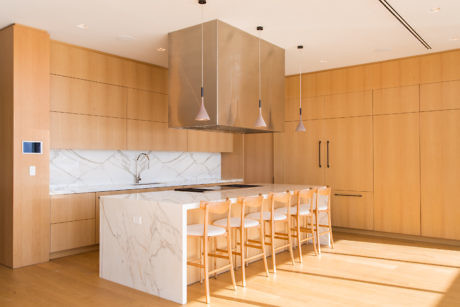
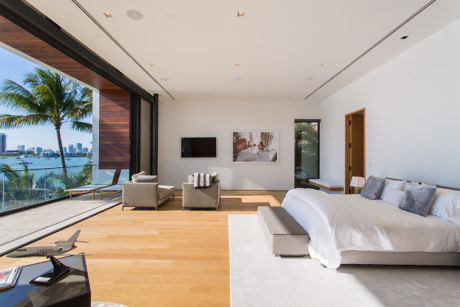
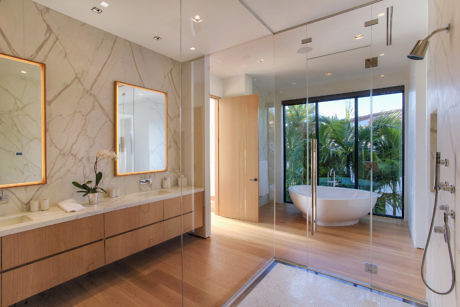
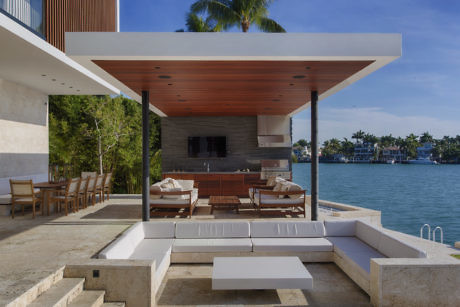
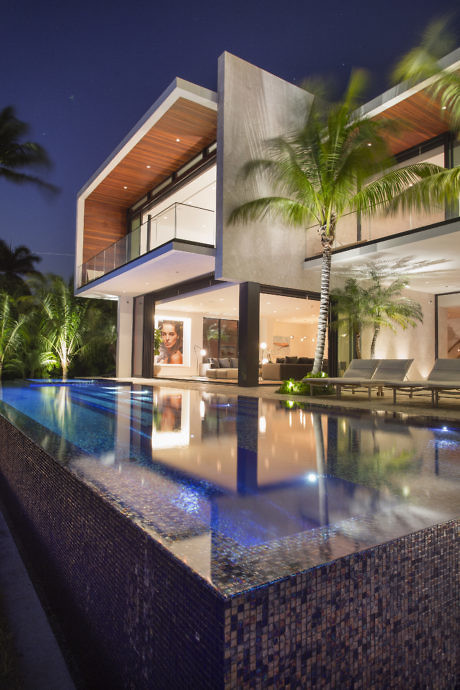
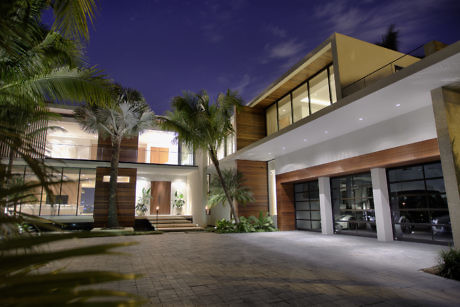
About Casa Ischia
Introducing Casa Ischia: A Marvel of Tropical Modernism
Choeff Levy Fischman designed Casa Ischia, the pinnacle of Tropical Modernism. This two-story Miami Beach waterfront residence masterfully harnesses the scenic water views from its backyard, offering a resort-style living ambiance. Furthermore, the seamless integration of expansive pocketing sliding glass doors across the property’s rear, paired with an open floor plan, enables breathtaking panoramas and fluid indoor-outdoor living. The house boasts seven bedrooms, seven bathrooms, and two powder rooms, ensuring ample space for luxury living.
A Harmonious Blend of Warmth and Modernity
The use of Ipe wood and South American stone infuses the modern architecture with warmth, enhancing the home’s inviting atmosphere. Inspired by tropical and mid-century modern designs, the architects envisioned a structure with slender structural elements and maximally open exteriors to capitalize on the views of Biscayne Bay.
Limestone Elegance within Modern Walls
Casa Ischia stands out among modern residences with its interior walls predominantly crafted from limestone, offering a unique texture and warmth that enrich the home’s aesthetic appeal.
An Exterior that Celebrates Social Connectivity
The home’s exterior features a captivating mid-century-inspired sunken living room, situated below the pool level. Nestled between the pool and an outdoor covered terrace—which includes a summer kitchen with a stone backsplash, dining, and lounge area—this space becomes a prime social hub. The pool and spa, designed with steps facing the Downtown Miami skyline, enhance the allure. With stained South American Ipe and limestone decking, the area achieves a warm yet monochromatic look, beautifully contrasted by the pool and spa’s vibrant blue tiles.
Expansive Interior Spaces for Ultimate Entertainment
The interior spans 10,448 square feet (970 square meters), complemented by a 761-square-foot (71 square meters) three-car garage suite and a 783-square-foot (73 square meters) rooftop space designed for entertainment, making Casa Ischia not just a residence but a haven for luxurious living and social gatherings.
Photography courtesy of Lifestyle Production Group
Visit Choeff Levy Fischman
- by Matt Watts