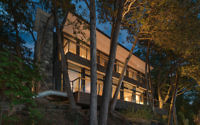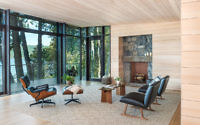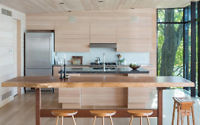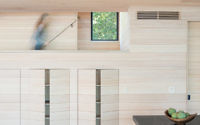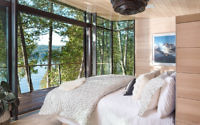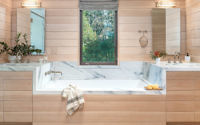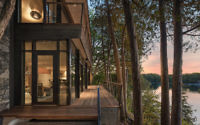North Harbor Camp by TruexCullins
North Harbor Camp is a modern lake house located in North Ferrisburgh, Vermont, designed in 2017 by TruexCullins Architecture + Interior Design.







About North Harbor Camp
Nestled among the verdant tapestry of North Ferrisburgh, Vermont, lies the North Harbor Camp, a modern lake house that redefines rustic living. Designed in 2017 by the acclaimed firm TruexCullins, this residence is a symphony of natural materials and contemporary design, seamlessly integrated into the lakeside landscape.
Embracing Nature’s Canvas
The exterior of the North Harbor Camp is a masterpiece of modern architecture, boasting clean lines that slice through the forested backdrop. As dusk falls, the house becomes a lantern in the woods, its layered façade warmly glowing against the twilight. The strategic use of expansive glass juxtaposes the sturdy stone, creating a dialogue between the built environment and its natural setting.
A Threshold Between Worlds
Transitioning inside, the entrance sets a welcoming tone with its sleek glass doors and a panoramic view of the serene lake beyond. The outdoor decking, an extension of the living space, offers a tranquil spot for contemplation, where the border between home and nature dissolves.
The Heart of the Home
In the kitchen, the modern design style is palpable, with clean, unadorned surfaces and a generously-sized central island inviting social cooking experiences. The light-toned wood and minimalistic cabinetry reflect the tranquility of the outdoors, while state-of-the-art appliances nod to the home’s contemporary essence.
Adjacent to the kitchen, the living room is a sanctuary of comfort, where one can indulge in the warmth of the fireplace or bask in the panoramic views provided by the floor-to-ceiling windows. The seamless transition from kitchen to living area epitomizes open-plan living, encouraging both social interaction and peaceful solitude.
Retreat to the bathroom, where the use of marble and light wood continues the home’s theme of understated elegance. A large window ensures the space is flooded with natural light, framing the lush greenery outside and allowing the boundaries between indoors and out to blur further.
The bedroom is a haven of rest, with its soft textures and a wall of glass revealing the breathtaking lakeside vista. Waking up here, one is greeted by the tranquil waters, a daily reminder of the harmonious balance between design and nature that North Harbor Camp exemplifies.
In crafting this narrative of the North Harbor Camp, we’ve traversed from the enchanting exterior through to the heartwarming interior. Each room is a chapter in a story of seamless design and natural beauty, authored by TruexCullins and set against the canvas of Vermont’s idyllic landscape. This is modern lake house living, where every day feels like a serene getaway.
Photography by Ryan Bent
Visit TruexCullins Architecture + Interior Design
- by Matt Watts