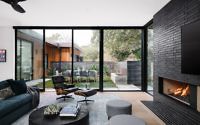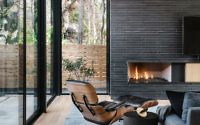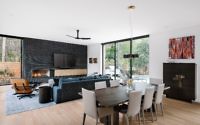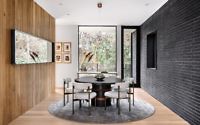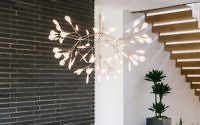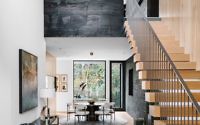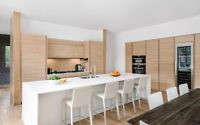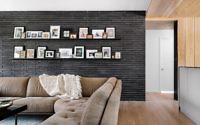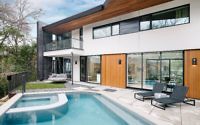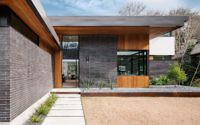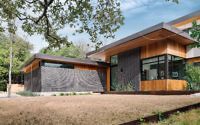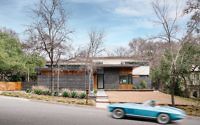Pecos House by Jay Corder
Pecos House is a beautiful two-story house designed in 2017 by Jay Corder situated in Austin, Texas.

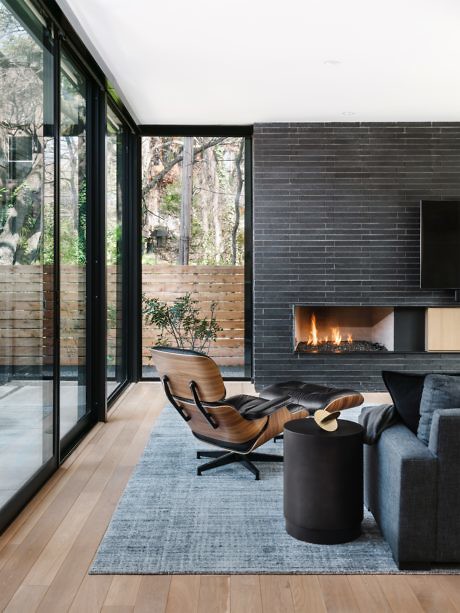
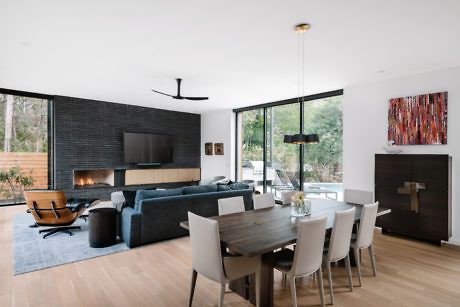
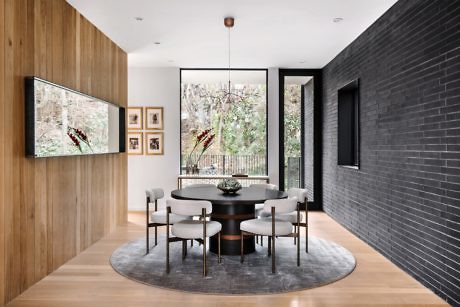
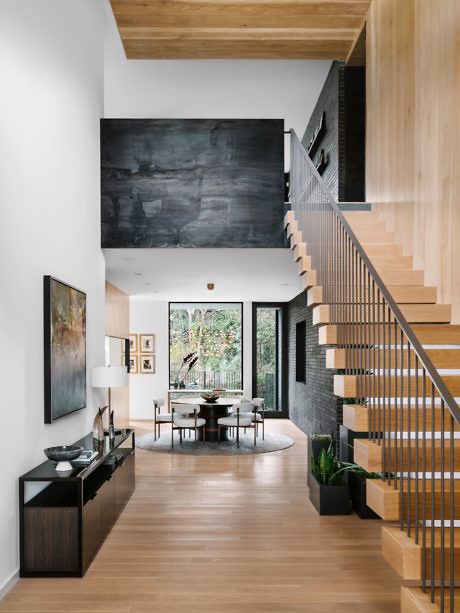
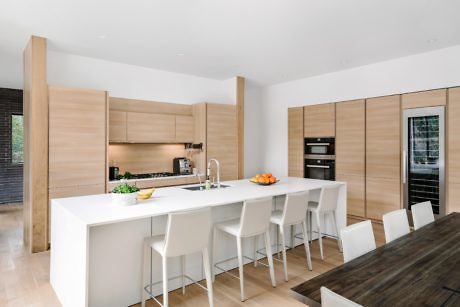
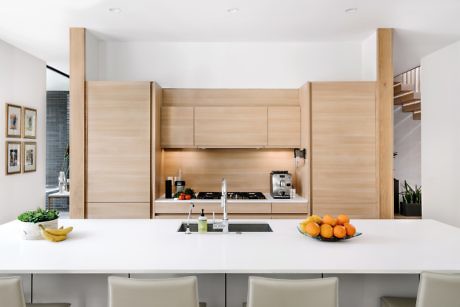
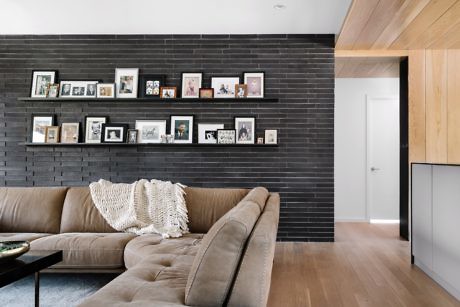
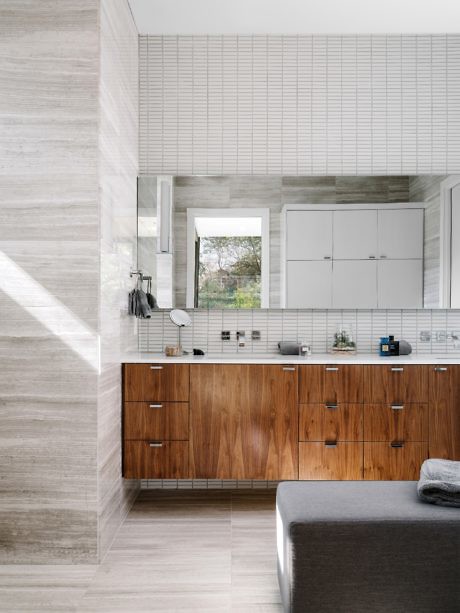
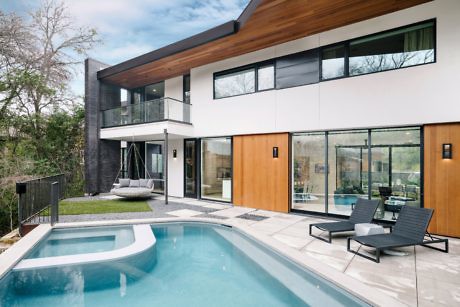
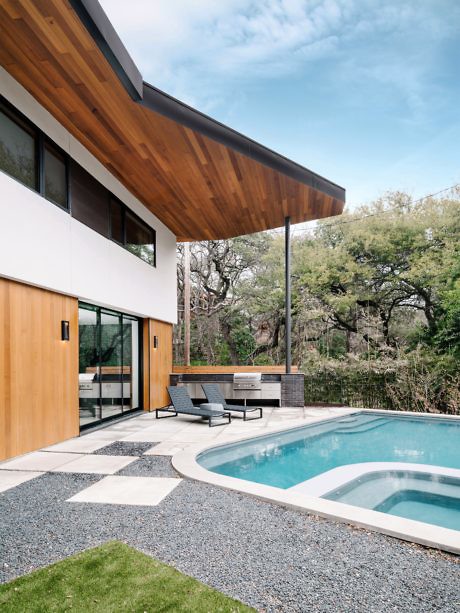
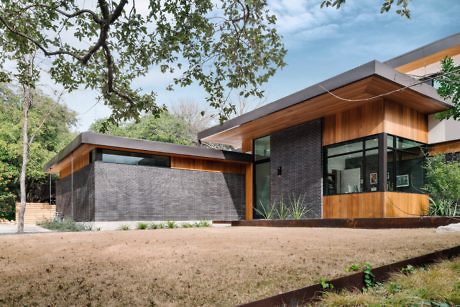
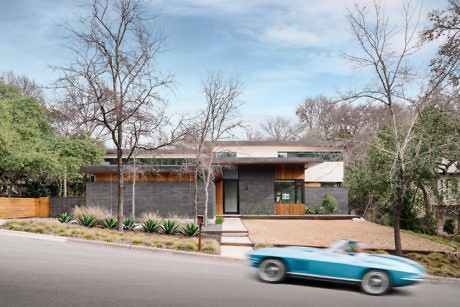
About Pecos House
Nestled in the verdant landscape of Austin, Texas, Pecos House stands as a testament to contemporary design. Crafted in 2017 by visionary designer Jay Corder, this two-story abode embraces modern living with a nod to natural beauty. Its architecture seamlessly merges indoor comfort with the rugged charm of its locale.
Striking Exterior
Approaching Pecos House, the façade impresses with stark, clean lines intersecting amidst a palette of earthy woods and dark bricks. The contrast is deliberate, echoing the designer’s intent to showcase modernity against nature’s canvas. As the seasons transform the surrounding foliage, the house remains a constant—a modern sanctuary.
The front aspect of the house hints at privacy with its discreet entryway, yet the use of glass articulates a welcoming transparency. Here, dynamic angles meet the soft organic forms of native plants, suggesting a harmony between the built and the natural.
Elegant Interiors
Stepping inside, the living room introduces the interior narrative: a balance of warmth and sophistication. Natural light bathes the room, highlighting the clean, plush textures of the furnishings against the backdrop of a meticulously crafted black brick wall. Each frame on the wall whispers stories, personalizing the space with memories amidst modernity.
The kitchen and dining area continue this dialogue between elegance and functionality. A sleek kitchen island commands the center, surrounded by streamlined cabinetry that exudes contemporary chic. It’s a space designed not just for cooking, but for congregating, embodying the heart of the home.
Transitioning to the bathroom, one finds a sanctuary of calm. Muted tones and wooden elements infuse the room with tranquility, while the meticulous tile work reflects Corder’s unwavering attention to detail. The design evokes a spa-like serenity, offering a retreat from the vibrant energy of the house.
Adjacent to the kitchen, the dining room offers a more intimate setting. Here, a round table anchors the room, inviting conversation and connection. The use of natural wood against the sleek black bricks brings warmth, further blurring the line between the interior and the lush outdoors visible through expansive windows.
The living area melds relaxation and refinement. The fireplace, a focal point, provides warmth and ambiance, while the inclusion of classic furniture pieces elevates the room’s design. The seamless integration of outdoor views through floor-to-ceiling windows underscores the home’s design ethos.
In conclusion, Pecos House is more than a structure; it is a dialogue between form and function, a celebration of modern design harmonized with nature. Jay Corder’s work resonates with those who seek contemporary elegance rooted in the natural world.
Photography courtesy of Jay Corder
Visit Jay Corder
- by Matt Watts