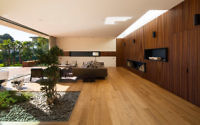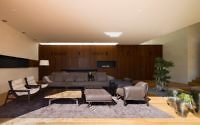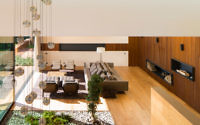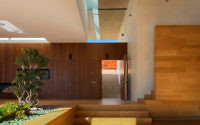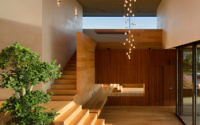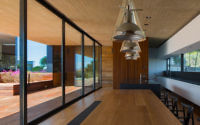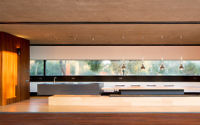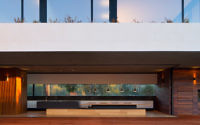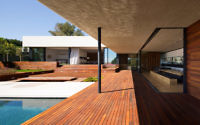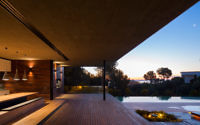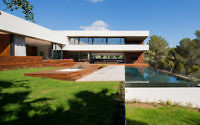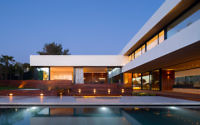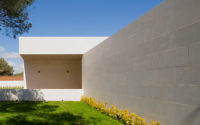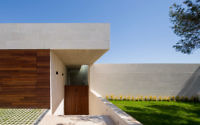L20 House by OLARQ_Osvaldo Luppi Architects
L20 House is an inspiring single family residence located in Calvia, Mallorca, designed in 2015 by OLARQ_Osvaldo Luppi Architects.

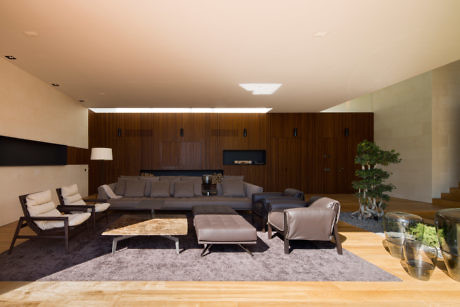
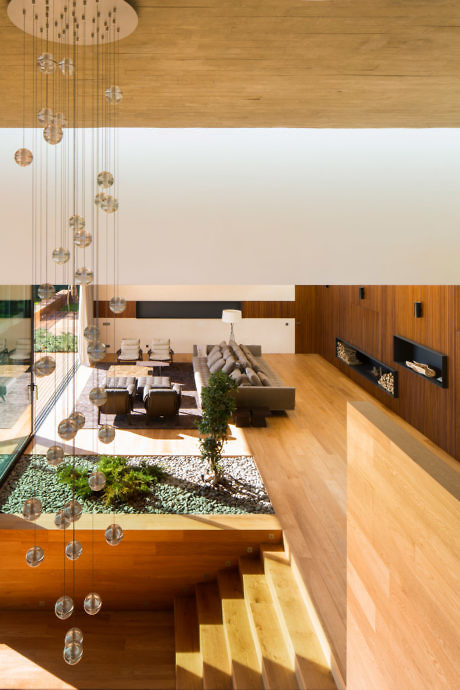
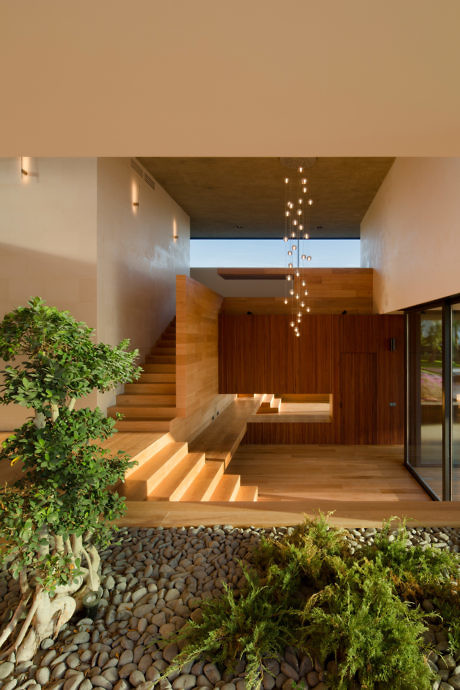
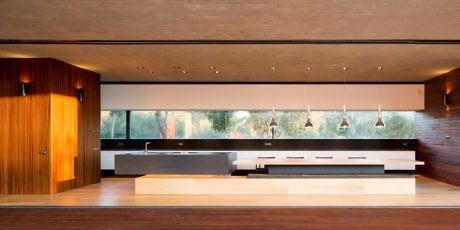
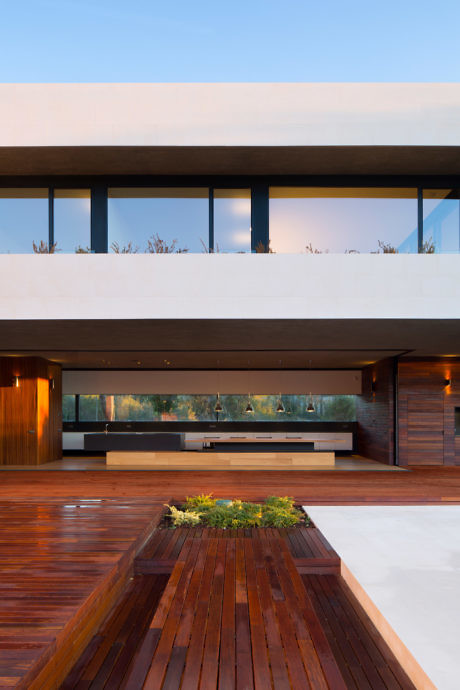
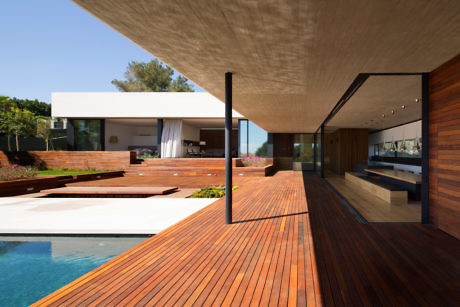
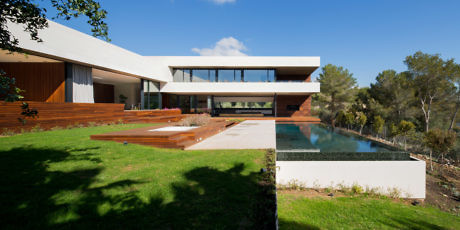
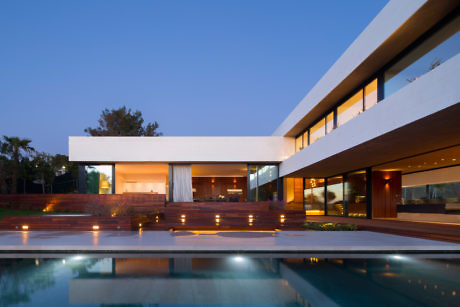
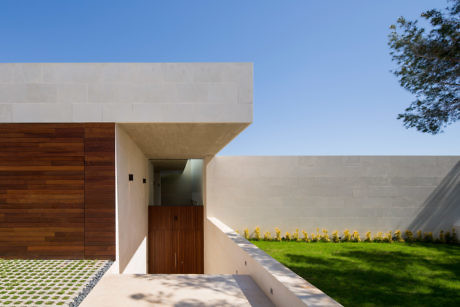
About L20 House
Embarking on a visual journey through the L20 House, a masterpiece designed by OLARQ_Osvaldo Luppi Architects in 2015, we traverse a space where the cutting edge of contemporary design meets the serene backdrop of Calvia, Mallorca, Spain. This house, set within a square plot, is a symphony of compact wings and open interiors, commanding attention with its calculated form and open embrace of the natural surroundings.
Architectural Elegance in the Balearic Landscape
As we approach the L20 House, its stark, contemporary lines carve out a distinctive presence against the lushness of its Spanish setting. The east-facing single-story section welcomes with a grand entrance, leading to a living room and master bedroom designed to merge seamlessly with the terraced gardens. Here, transitions are less about crossing thresholds and more about fluid movement, where inside and outside become indistinguishable. This design reaches its zenith at the pool on the eastern side, where water mirrors the sky in a tranquil tableau.
The Intersection of Design and Function
Navigating through the L20 House unveils a clever juxtaposition—the two-story structure that houses the heart of domestic life: the kitchen and dining room. The ground floor, a culinary haven, spills onto terraces that blend with the landscape, while upstairs, the private realm of bedrooms connects to the practicality of the garage and the leisure of the pool terrace. An impressive double-height space forges a bond between these two wings, encapsulating the essence of contemporary design.
Inside the Core of Contemporary Luxury
Stepping inside, we witness a grand double-height living room that serves as the home’s nucleus. Here, the language of modernity speaks through clean lines and minimalist aesthetics. The harmony of wood and glass in this central space not only frames views but also crafts them, directing the eye to the meticulous landscaping and the house’s layered interaction with its environment. Each room, a testimony to OLARQ_Osvaldo Luppi Architects’ vision, is a blend of luxury, privacy, and open design, inviting the outside in and creating a narrative of light and texture.
The L20 House, a haven of contemporary design nestled in the Balearic terrain, is more than a house—it is a manifesto of architectural brilliance, a testament to the synergetic potential of form and function, nature and structure, all coming together to create a living experience that is both intimate and expansively beautiful.
Photography by Mauricio Fuertes
Visit OLARQ_Osvaldo Luppi Architects
- by Matt Watts