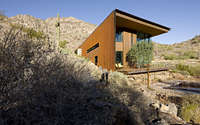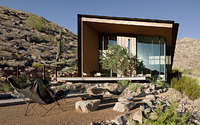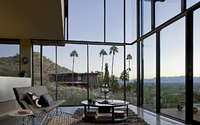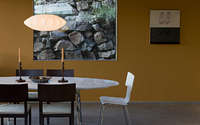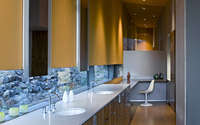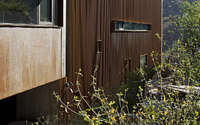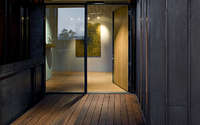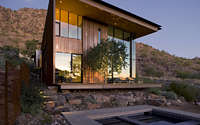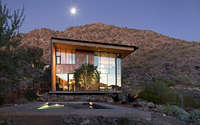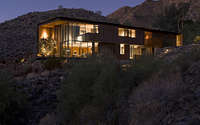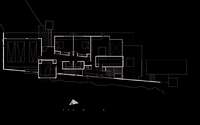Jarson Residence by Will Bruder Architects
Jarson Residence is a modern house located in Phoenix, Arizona, designed in 2011 by Will Bruder Architects.








About Jarson Residence
Desert Oasis: Modern Architecture Meets Nature
Designed for two real estate enthusiasts and their sons, this house serves as a vessel of personal discovery. It elegantly adapts to a desert wash, showcasing the breathtaking northeasterly McDowell Mountains view.
The home’s design features a simple shed roof and deep overhangs, creating a sculptural form with weathered steel and copper. Beside this, a large weathered steel swimming vessel complements a shaded, raised gravel terrace, harmonizing with the desert.
Elegance and Functionality in Interior Design
On the upper level, you’ll find the entry, office, and bedrooms, while the main living and dining spaces, a media/music chamber, and a potter’s studio sit below. The interiors boast cork and concrete floors, translucent glass walls, and cherry and stainless steel cabinets. Additionally, the upper entry and passage serve as art galleries. Descending the stairs to the communal living areas, the south façade’s angles guide you to the expansive desert and sky, especially visible from the double-height living room.
Blending Art and Living in the Desert
This house is more than a home; it’s an artistic statement that blends modern architecture with the stunning desert landscape. It offers an immersive experience where the boundary between home and nature beautifully blurs.
Photography courtesy of Will Bruder Architects
Visit Will Bruder Architects
- by Matt Watts