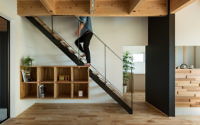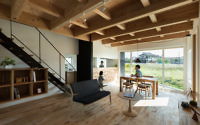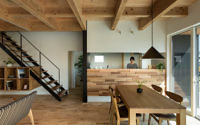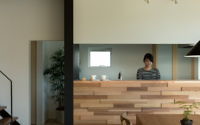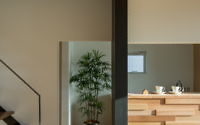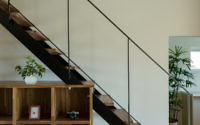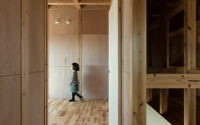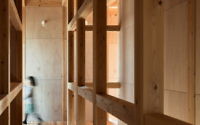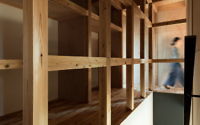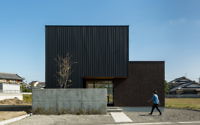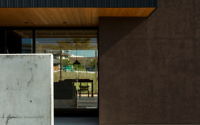Sandaosa House by Hearth Architects
Sandaosa House is a modern single-family house located in Ōtsu, Japan, designed in 2017 by Hearth Architects.







About Sandaosa House
Nestled in the heart of Ōtsu, Japan, the Sandaosa House stands as a beacon of modern design, crafted by the innovative Hearth Architects in 2017. This striking residence captivates with its clean lines and contemporary aesthetic, a testament to Hearth Architects’ mastery in creating spaces that resonate with clarity and elegance.
A Visionary Exterior
The Sandaosa House’s exterior cuts a bold silhouette against the Ōtsu skyline. Its minimalist facade, a juxtaposition of sleek metal and warm wood, draws the eye with its strikingly simple geometry. Hearth Architects have composed a visual symphony, where each element of design harmonizes with the serene Japanese landscape.
The Heart of Sandaosa: A Living Space Unveiled
Transitioning indoors, the stark elegance of the exterior gives way to an inviting warmth. The open-plan living area, bathed in natural light, showcases Hearth Architects’ flair for merging functionality with aesthetic appeal. The space is anchored by a bespoke staircase, its glass sides ensuring an unbroken flow of light and space.
Moving through the house, each room unfolds with a sense of purpose, designed not only to please the eye but to cater seamlessly to daily life. The kitchen, with its clean lines and wood finishes, offers a tactile connection to the home’s natural surroundings, further grounding Hearth Architects’ vision in functionality.
Intimacy Meets Openness: Private Quarters and Beyond
As one ascends the sculptural staircase, the private quarters reveal a continuation of the design philosophy that makes the Sandaosa House a paragon of modern living. Here, personal space is treated with the same reverence for natural materials and light, crafting areas of retreat that are both serene and stylish.
In the Sandaosa House, Hearth Architects have realized a living experience that epitomizes modern elegance. Each room, a carefully considered capsule of design, contributes to a cohesive narrative of style and substance, making the house not just a marvel of architecture but a sanctuary for its inhabitants. This house in Ōtsu, Japan, encapsulates the potential of modern design to create homes that are both beautiful and thoroughly livable.
Photography courtesy of Hearth Architects
Visit Hearth Architects
- by Matt Watts