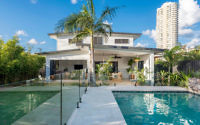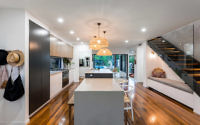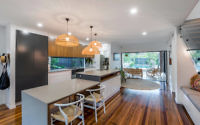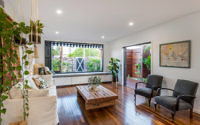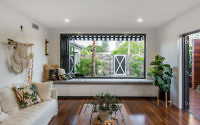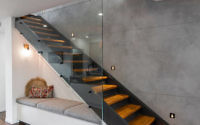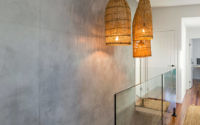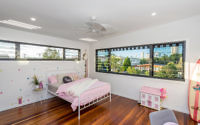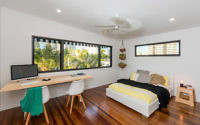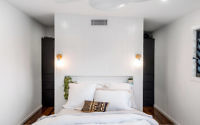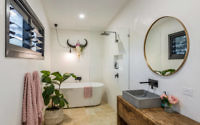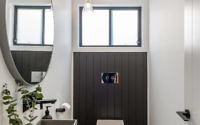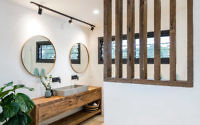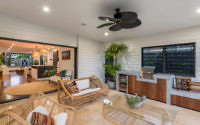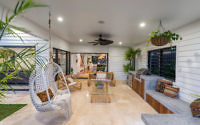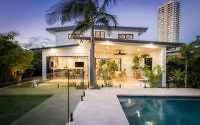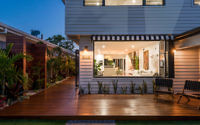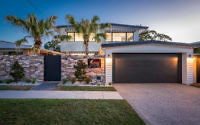House Redesign by Stuart Osman Building Designs
House Redesign project is an inspiring beach residence located in Burleigh Heads, Australia, redesigned in 2017 by Stuart Osman Building Designs.

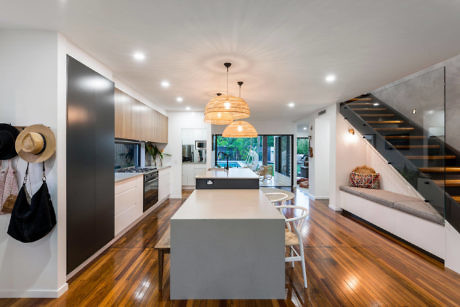
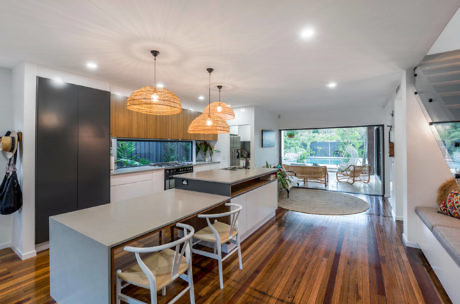
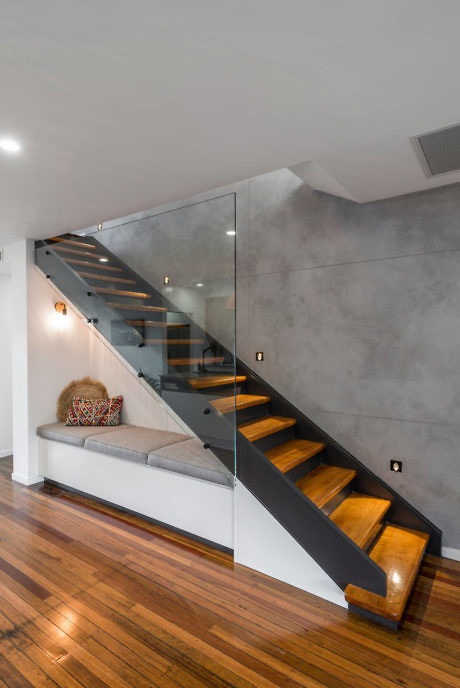
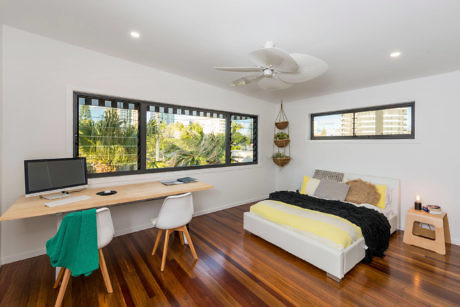
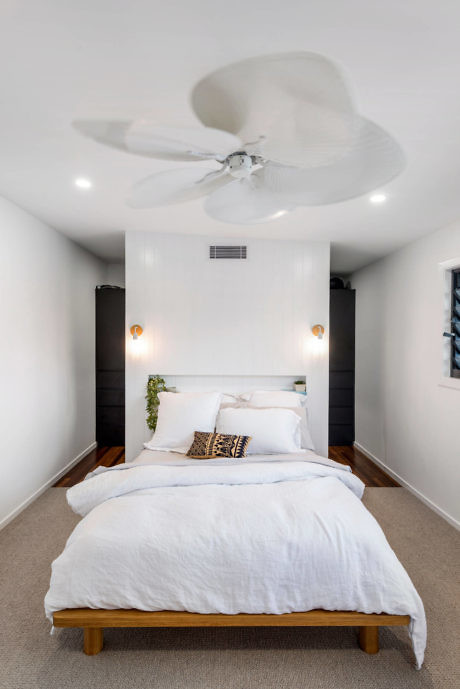
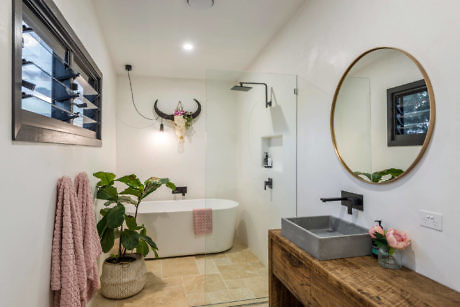
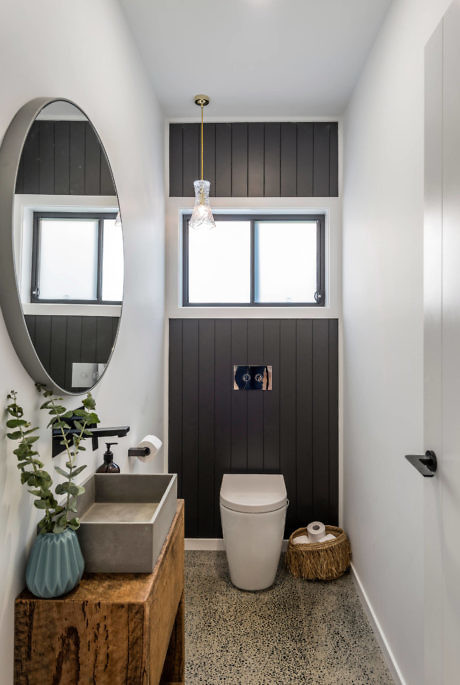
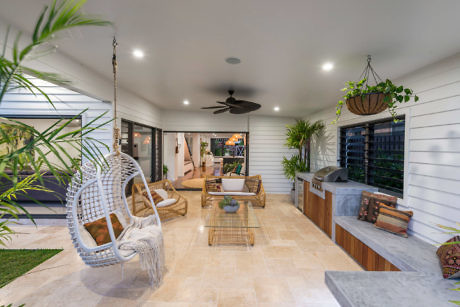
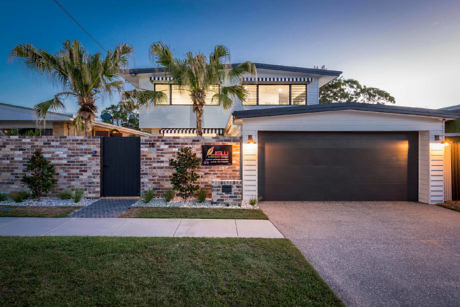
About House Redesign
Nestled in the serene locale of Burleigh Heads, Australia, the 2017 “House Redesign” project by Stuart Osman Building Designs is a testament to modern beach living. This house, a stunning blend of contemporary design and beachside charm, invites the outdoors in with its open spaces and natural materials.
Refined Exterior
Approaching the property, one is greeted by a harmonious mix of traditional and modern elements. A large swimming pool acts as a centerpiece, bordered by glass fencing that affords uninterrupted views of the landscaped garden and the house’s updated façade. Here, functionality marries aesthetics with a spacious patio, promising endless days of relaxation under the Australian sun.
A Seamless Transition Indoors
Stepping inside, the open-plan living area unfolds with effortless grace. The space is punctuated by a sophisticated outdoor kitchen, seamlessly blending into the patio. Natural light bathes the interior, highlighting the rich wooden flooring and crisp white walls. Each detail sings of coastal elegance, from the woven furniture to the potted greenery that echoes the outdoors.
The heart of the home, the kitchen, boasts sleek cabinetry and state-of-the-art appliances. It’s a culinary haven that opens up to the living space, ensuring that the act of cooking remains social and inclusive.
Adjacent, a minimalist bathroom reveals thoughtful design, with dark hues complementing the organic textures of a wooden vanity. The use of space is both practical and visually stunning, a theme consistent throughout this redesign.
The private quarters of the house do not shy away from the beach aesthetic. The master bedroom, with its wooden ceiling fan and clean lines, offers a tranquil retreat. Meanwhile, a child’s room with playful touches and ample natural light promises a nurturing environment for young imaginations.
Intimate Spaces
A second, more intimate living space provides a cozy nook for family gatherings. It’s a room that balances the home’s open ethos with the need for personal space. Here, the outside world is framed as art through expansive windows, a reminder of the home’s unique setting.
The “House Redesign” is more than a residence; it’s a lifestyle promise delivered through architectural precision and an innate understanding of its coastal context. It stands as a beacon of design, beckoning those who seek a modern home that pays homage to the timeless beauty of beachside living.
Photography courtesy of Stuart Osman Building Designs
Visit Stuart Osman Building Designs
- by Matt Watts