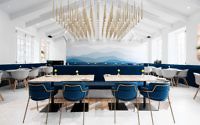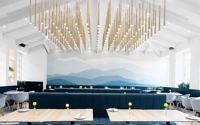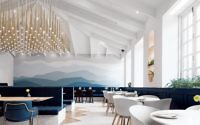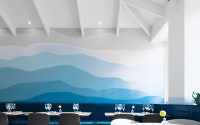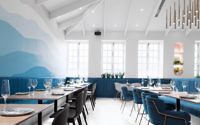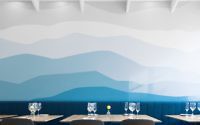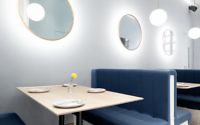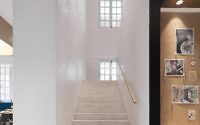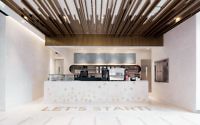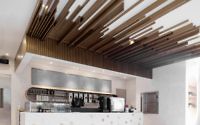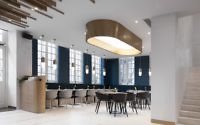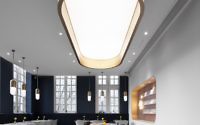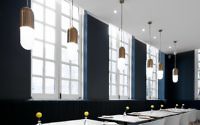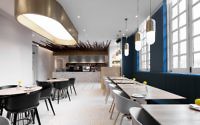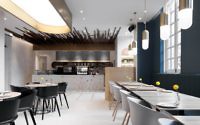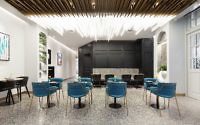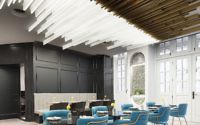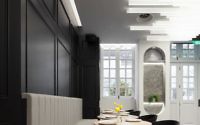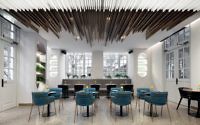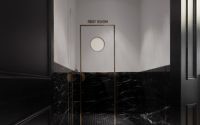Gaga Changning Villa by Coordination Asia
Gaga Changning Villa is an inspiring restaurant located in Shanghai, China, designed in 2018 by Coordination Asia.

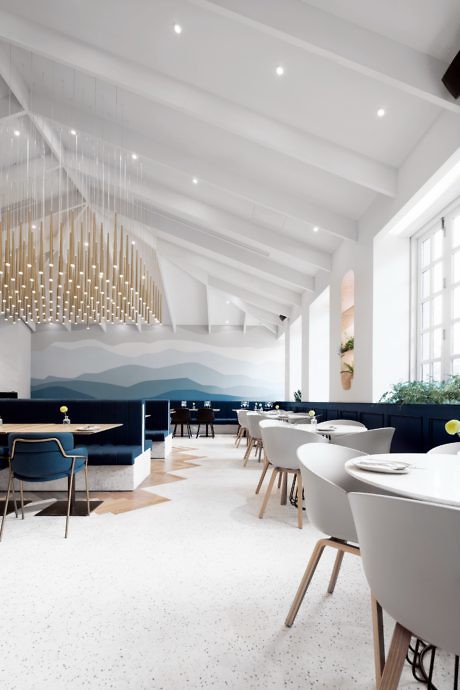
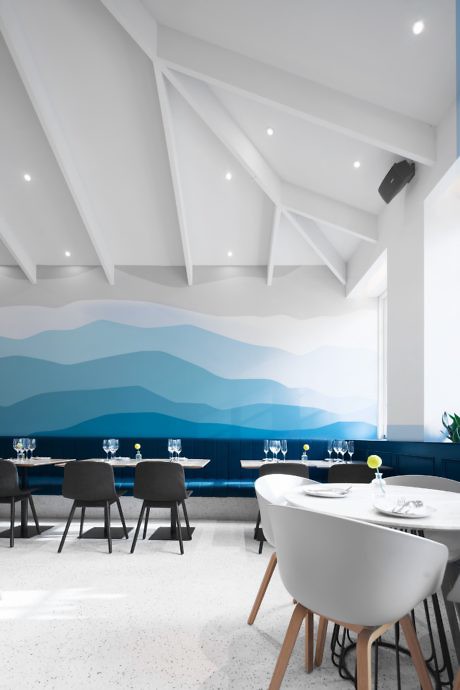
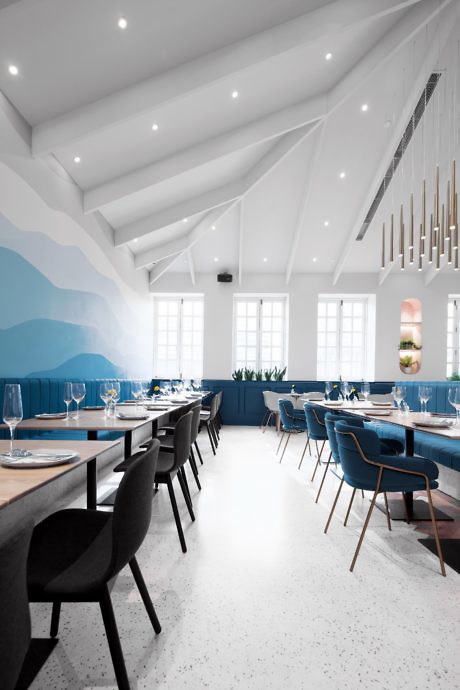
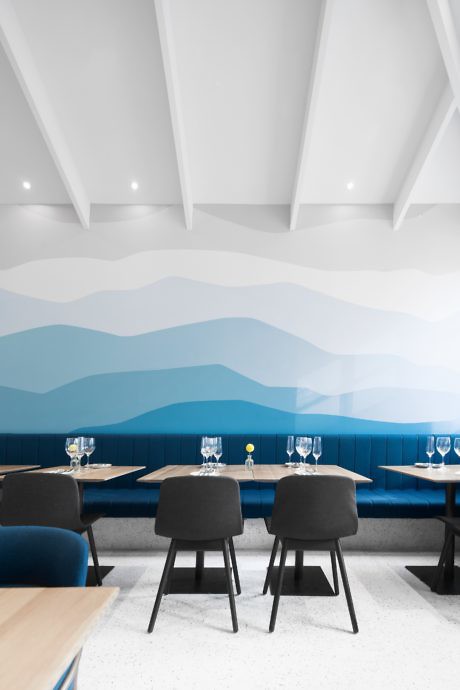
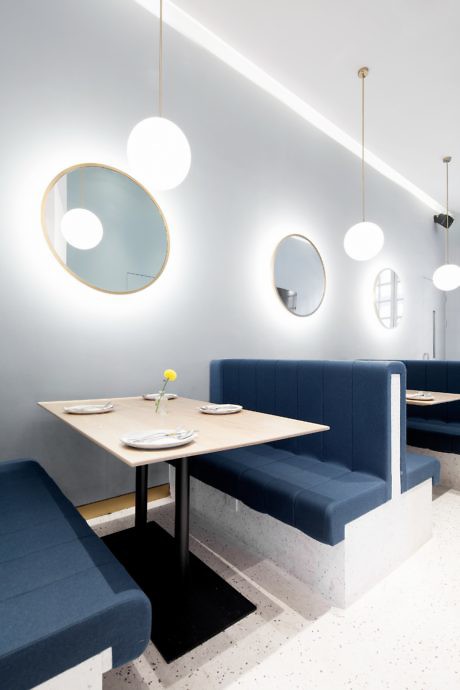
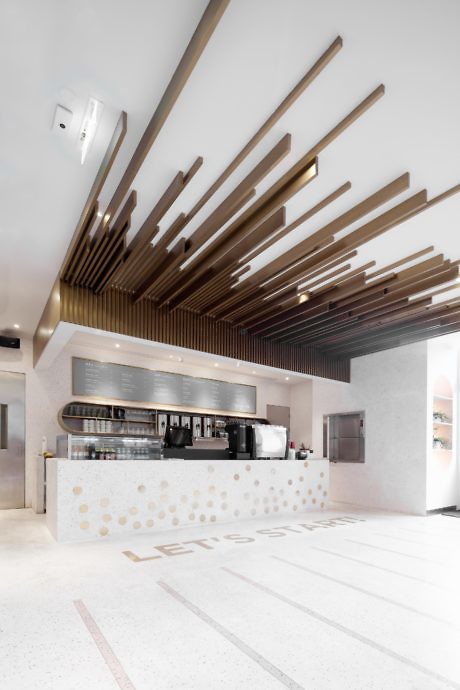
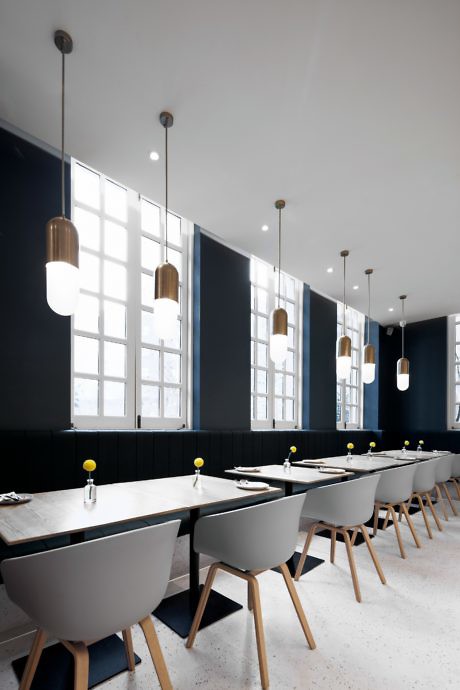
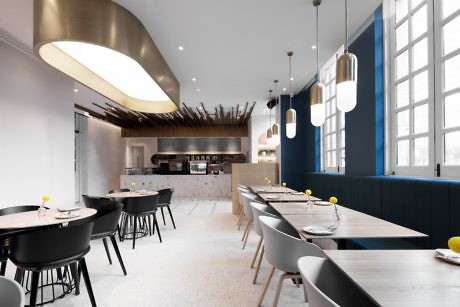
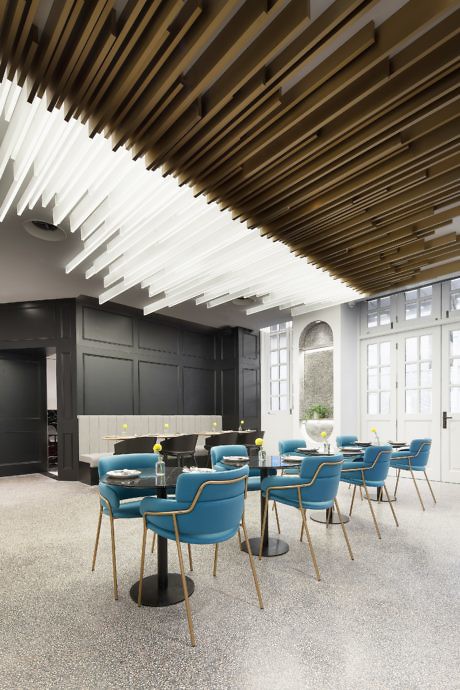
About Gaga Changning Villa
Revitalizing History: Coordination Asia’s Latest Masterpiece
Coordination Asia proudly announces its latest partnership with Gaga restaurants and cafés, nestled in a historic villa at Shanghai’s core. The team faced a unique challenge: blending the villa’s history with its modern role, embodying the Gaga brand, and ensuring commercial success.
A Bridge Between Eras
The venue, once a Christian girls’ school, showcases Shanghai’s blend of contemporary innovation and a storied past. Unlike any other city in China, Shanghai has evolved from colonial splendor to today’s skyscrapers and lifestyle centers. This transformation has turned historic sites into symbols of modern aspirations.
Changning Villa stands as a testament to this evolution. Built in the late 19th century and part of St. Mary’s Hall, it now resides beside the Raffles City shopping mall. Yet, its elegance not only survives but also enhances its modern surroundings.
Designing with Heritage
In crafting Gaga Changning Villa, Coordination Asia tapped into the building’s rich history. Once linked to Eileen Chang, a prominent Chinese writer and former student, the villa evokes Old Shanghai’s charm. The design aims to connect the past’s elegance and artistry with the present’s dynamic lifestyle.
Art installations dot the property, mixing contemporary neon with classical tones. Muted furnishings and bold petrol-green walls highlight the original windows. Brass light fittings and terrazzo floors (a blend of marble and concrete) enhance the villa’s historic splendor.
Catering to Every Guest
The layout prioritizes diverse guest needs. With three entrances, including one through an exterior arcade with patio tables, guests have multiple access points. Seating options cater to everyone, from individuals to groups, ensuring comfort for coffee or work sessions.
The ground floor contrasts a light café area with a moodier bar, reflecting the evening’s mystery. Upstairs, the original pitched ceiling is preserved, updated with a striking brass installation. A separate dining area offers intimacy and a view into the kitchen, allowing guests to watch the chefs at work.
A Sophisticated Fusion
These elements merge, portraying the sophistication and culture of Gaga Changning Villa’s clientele. The design boldly maintains the dialogue with the building’s past, continuing its legacy as a hub for art, design, and color. This approach not only honors history but also places Gaga’s dedication to quality dining and coffee culture at the forefront, ensuring a unique and engaging experience for every visitor.
Photography courtesy of Coordination Asia
Visit Coordination Asia
- by Matt Watts