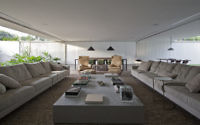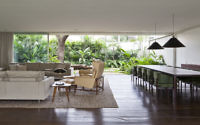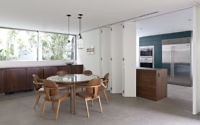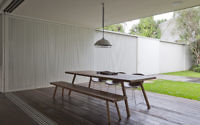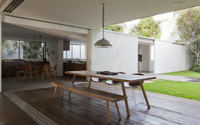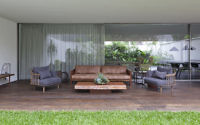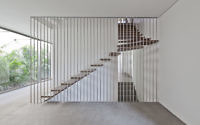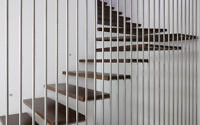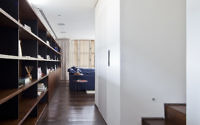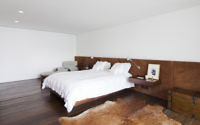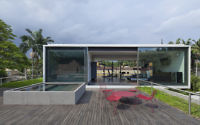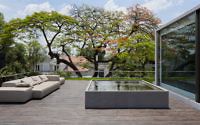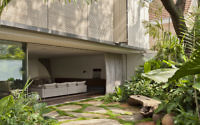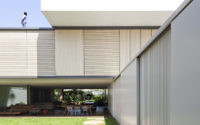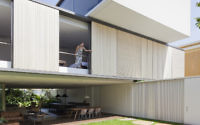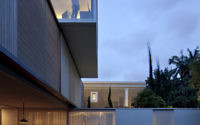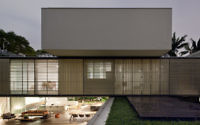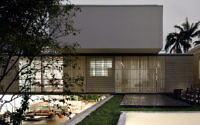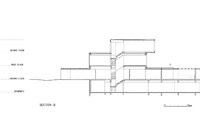Belgica House by Amz Arquitetos
Designed in 2016 by Amz Arquitetos, Belgica House is a contemporary two-story house located in São Paulo, Brazil.

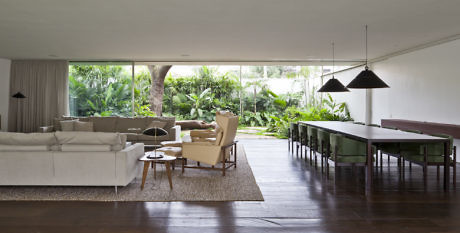
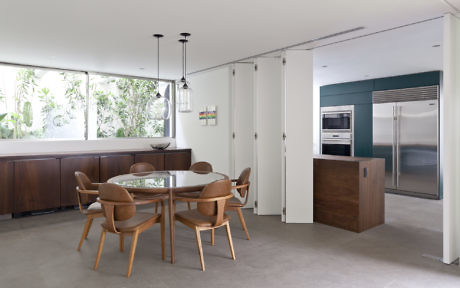
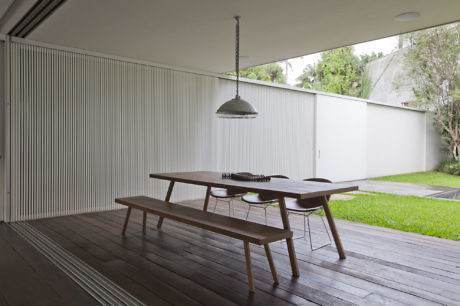
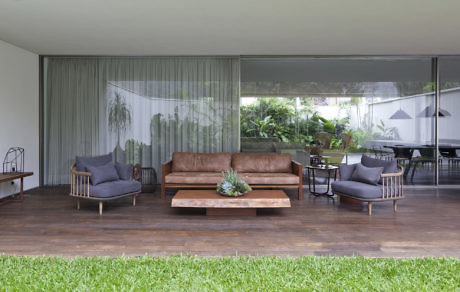
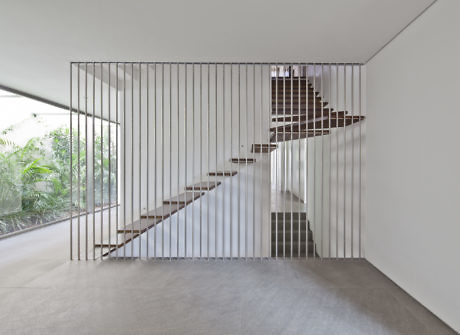
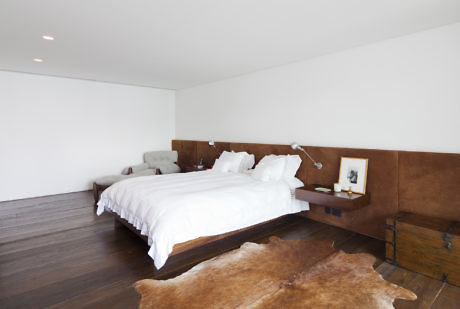
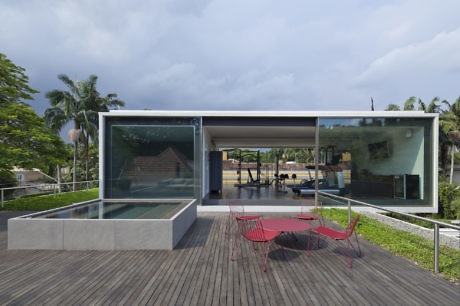
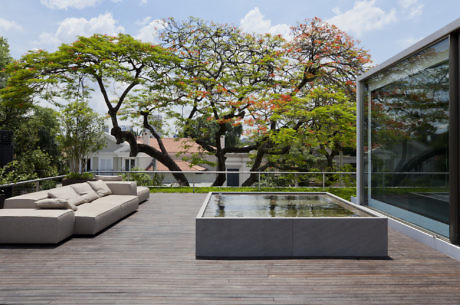
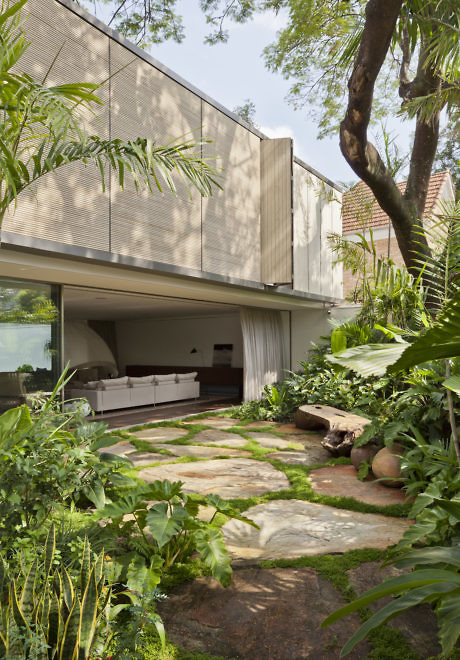
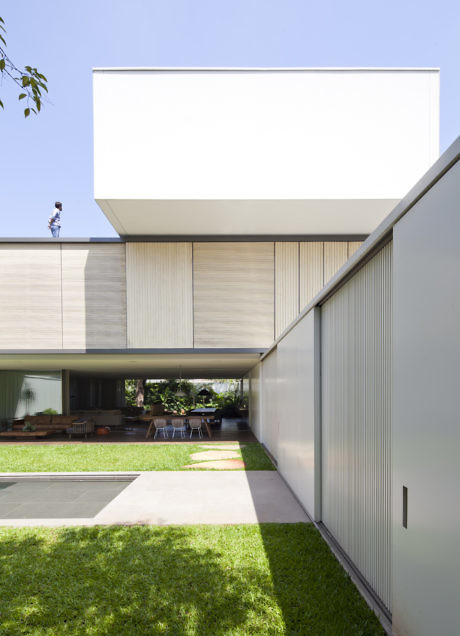
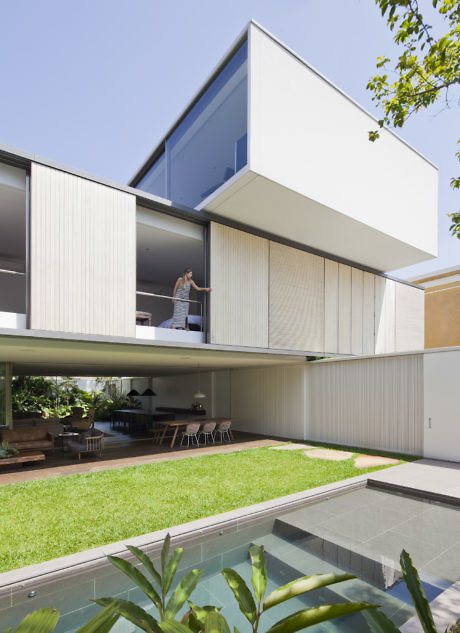
About Belgica House
Belgica House: A Masterpiece of Design and Function
Adriana Zampieri and Pablo Alvarenga, the visionary architects behind AMZ Arquitetos, have crafted Belgica House, nestled in São Paulo, Brazil’s lush residential zones. This architectural marvel stands out for its strategic organization into three functional blocks: service, sleeping, and leisure, each designed to foster an unbroken connection between indoors and outdoors.
Seamless Indoor-Outdoor Living
The house’s social area, devoid of walls, offers an unobstructed view and direct access to the garden, embodying the essence of open-plan living. Meanwhile, translucent sliding doors cleverly delineate the service block from the living and pool areas. With these doors opened, the service areas—including the pantry, kitchen, and barbecue zone—merge with the social spaces and garden, creating a vast, interconnected environment.
Private Spaces with a View
Perched in the upper block, the sleeping quarters promise privacy and serenity. Here, pine wood panels, both hinged and sliding, reveal breathtaking views of the garden and the green-roofed service block below. This thoughtful design not only ensures privacy but also connects inhabitants with nature’s beauty.
Elevated Leisure
The pinnacle of Belgica House is its top block, dedicated to leisure. It boasts a gym that opens onto a terrace, inviting sunlight in and offering panoramic views of the verdant neighborhood. This space is perfect for those seeking relaxation or a picturesque workout setting.
Nighttime Glow
As daylight fades, the house transforms. The translucent panels glow from within, casting a warm light into the garden. This reversal of day and night aesthetics highlights the house’s dynamic relationship with light, making Belgica House a beacon of architectural innovation and beauty.
In crafting Belgica House, AMZ Arquitetos have blurred the lines between architectural form and function, presenting a home that is as engaging as it is practical. This integration of space, coupled with the strategic use of materials and design, showcases the architects’ commitment to creating a living space that is both luxurious and in harmony with its surroundings.
Photography by Maíra Acayaba
Visit Amz Arquitetos
- by Matt Watts