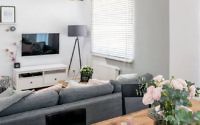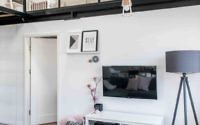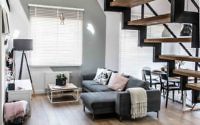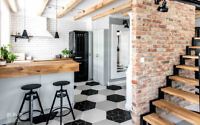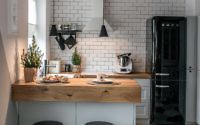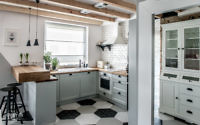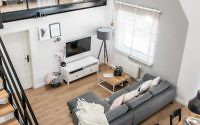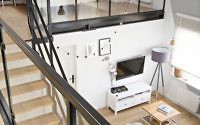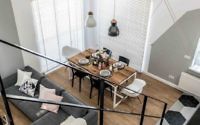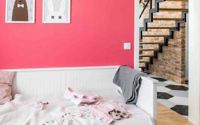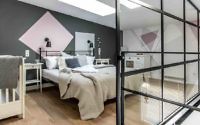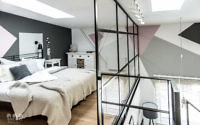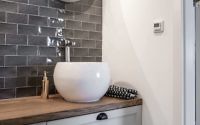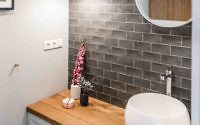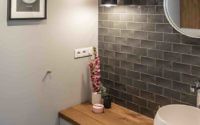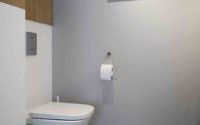Industrial Apartment by SHOKO.design
Industrial Apartment is a Scandinavian home with an industrial twist located in Poland, designed by SHOKO.design.

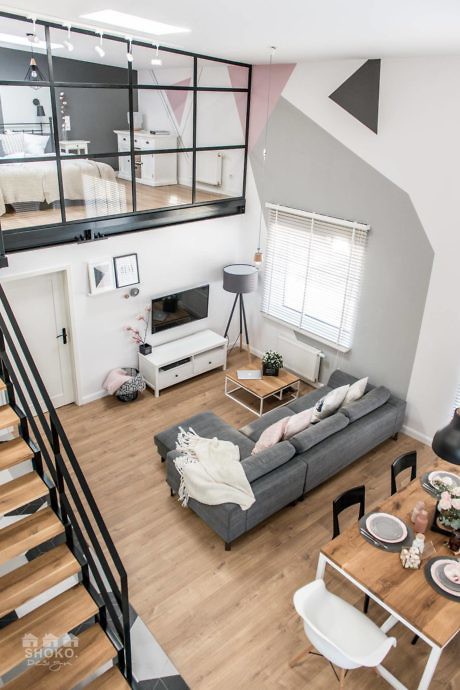
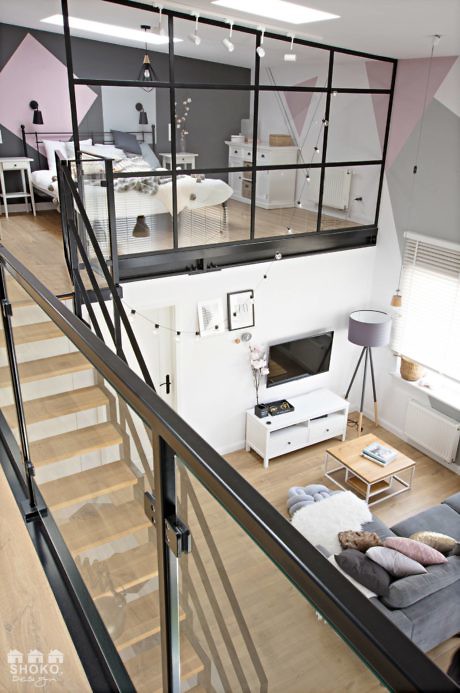
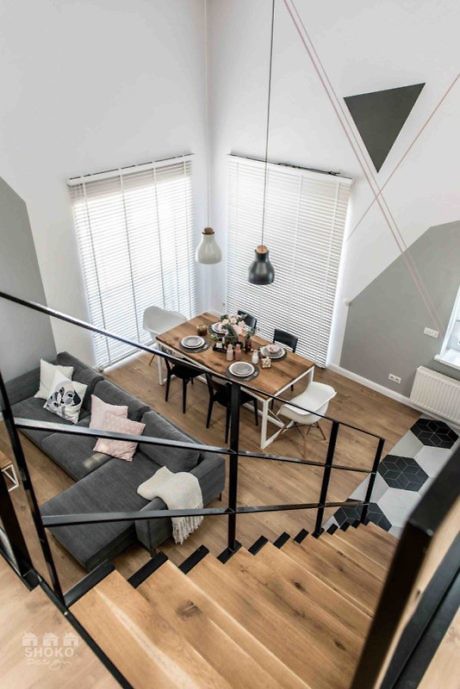

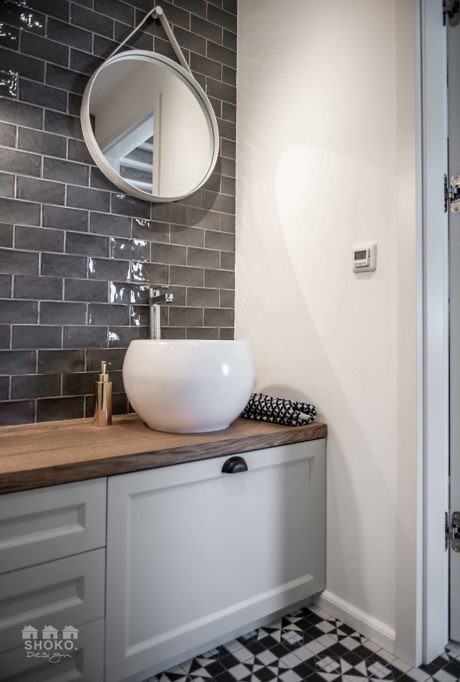
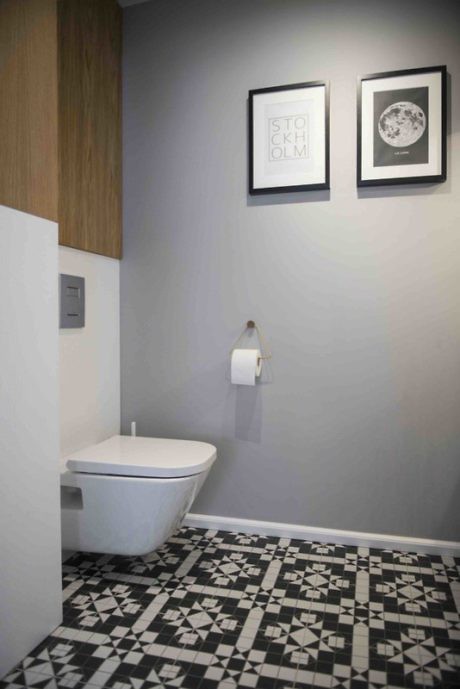
About Industrial Apartment
Scandinavian Chic Meets Industrial Edge
In the heart of a bustling city, a newlywed couple with their newborn finds solace in their apartment, a masterpiece of Scandinavian design with a bold industrial twist. The open floor plan, featuring a mezzanine, stands out as the apartment’s crown jewel.
Optimized Living Spaces
Strategically placed, two bathrooms enhance the home’s functionality. The downstairs bathroom, intended for guests, pairs convenience with style. Meanwhile, the more spacious bathroom on the mezzanine level maximizes storage for an array of accessories. A custom glass bedroom wall not only separates the living space but also bathes the area in natural light and fresh air.
Aesthetic and Practical Elements
The living space’s charm intensifies with a geometrical floor pattern and exposed wood beams. These features, along with a brick wall extending from the kitchen to the living room, pay homage to Scandinavian simplicity and the rugged elegance of a New York Loft. The design cleverly disrupts the wall’s monotony with lines and painted geometrical shapes, adding a dynamic visual interest.
Innovative Design Touches
The staircase, light in construction, integrates seamlessly into the living area without overwhelming it. It embodies the perfect blend of aesthetics and functionality. The kitchen doesn’t shy away from innovation either, boasting a custom countertop made from butcher’s black grade oak wood (with integrated shelves). This countertop serves dual purposes: a bar for entertaining and a workspace for culinary adventures.
Each element within this unique home tells a story of thoughtful design, merging the warmth of Scandinavian aesthetics with the raw, unrefined beauty of industrial elements. This living space not only caters to the needs of its inhabitants but also stands as a testament to the fusion of form and function.
Photography by Małgorzata Opala
Visit SHOKO.design
- by Matt Watts