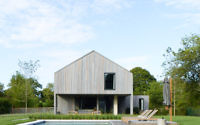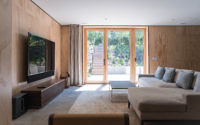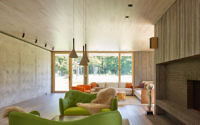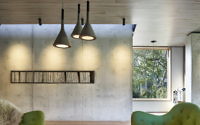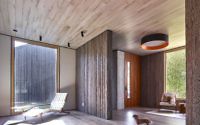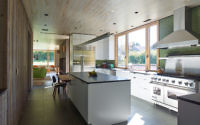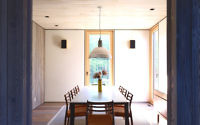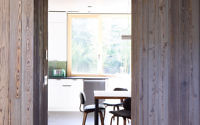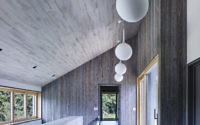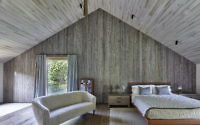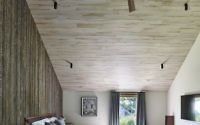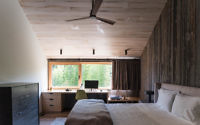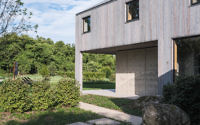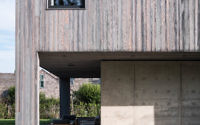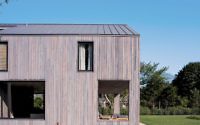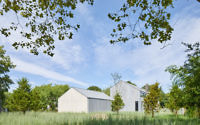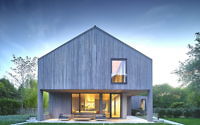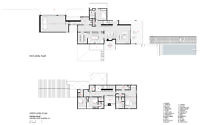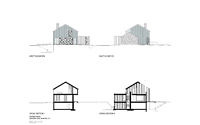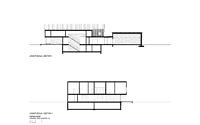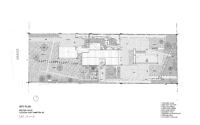House in the Lanes by MB Architecture
Designed in 2017 by MB Architecture, House in the Lanes is a modern barn house located in Amagansett, New York, United States.

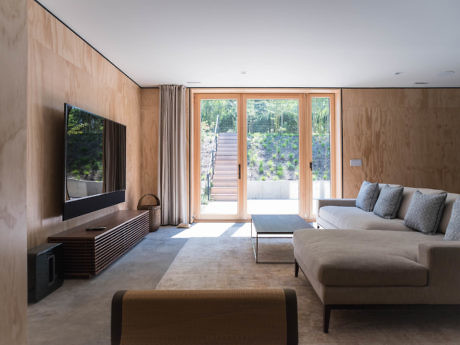
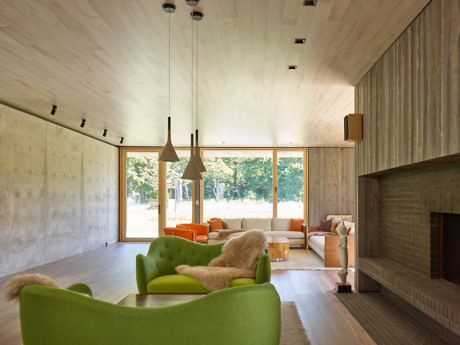
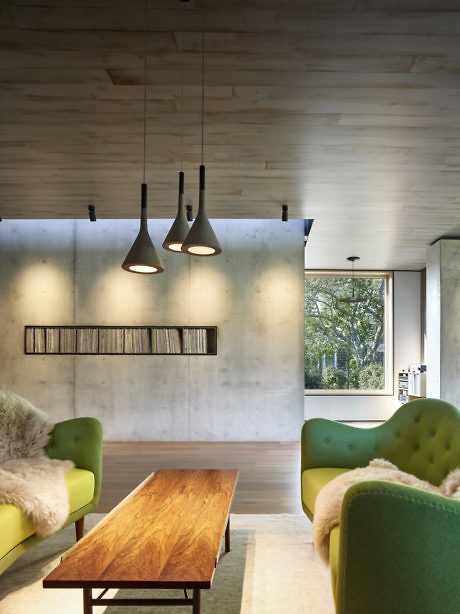
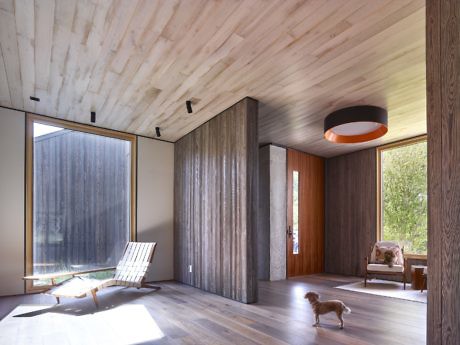
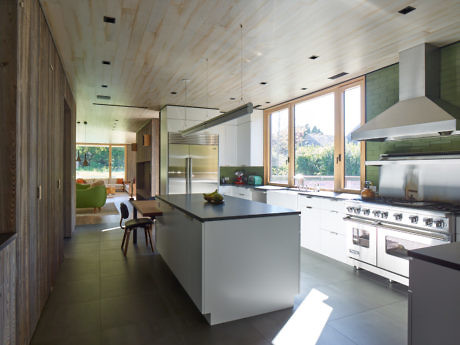
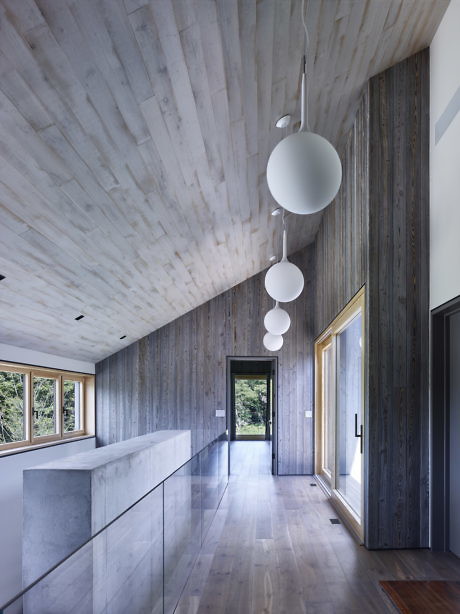
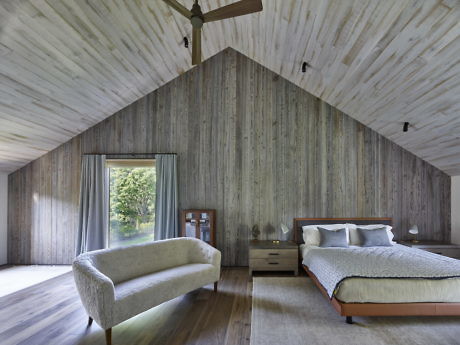
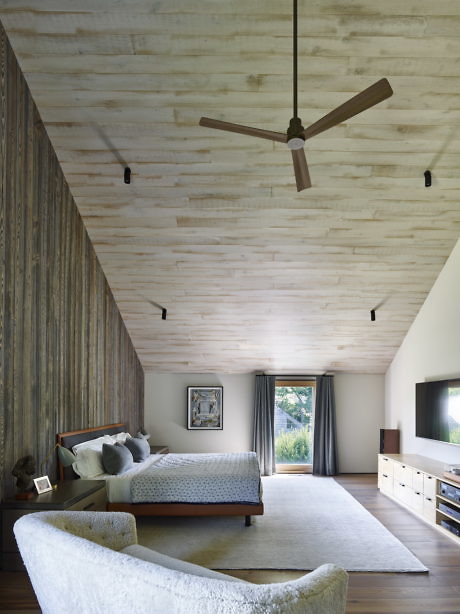
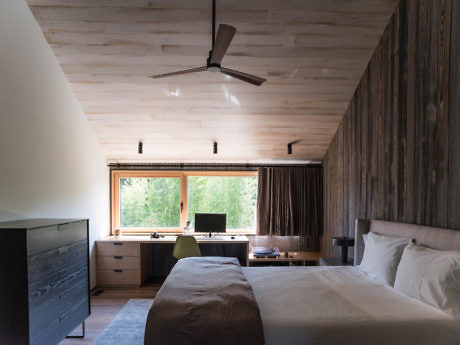
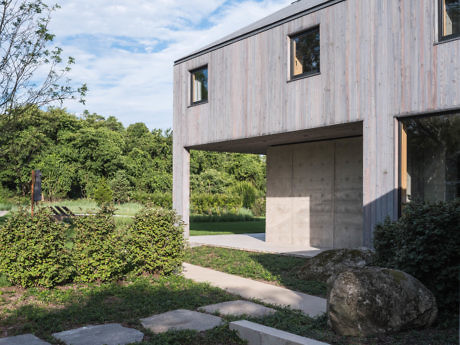
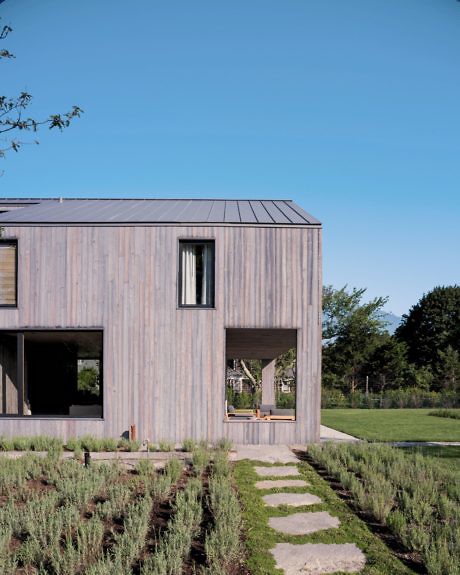
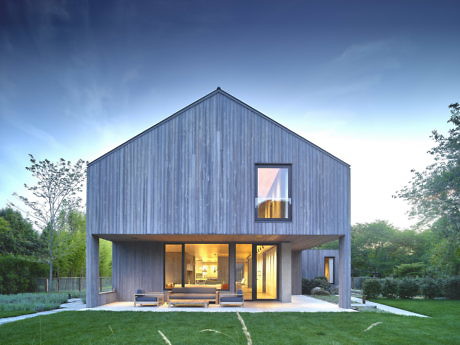
About House in the Lanes
Exploring Amagansett’s Lanes: A Fresh Approach
The lanes in Amagansett, New York, offer a picturesque setting of walkable streets lined with a diverse array of houses, all within a stone’s throw from the ocean. Contrasting with recent developments that maximized the use of parcels, our project introduces a novel design philosophy. We positioned the house’s narrower side along the street, allowing the longer side to bask in the southern sunlight. This strategic orientation not only maximizes sun exposure but also fosters a sense of community by respecting neighboring boundaries.
A Green Welcome
A lush meadow buffers the front yard, promising privacy and a verdant streetscape over time. Visitors first encounter a striking concrete wall, reminiscent of a barn, that discreetly conceals the garage. This facade gradually transitions to charred cypress, creating a dynamic interplay between resilience and elegance. This choice of materials reflects our commitment to longevity and minimal maintenance, aligning with the homeowner’s vision for a durable, carefree residence.
Innovative Material Fusion
We meticulously selected exterior materials such as charred cypress, raw concrete, and a zinc roof for their natural aging qualities. The design eschews intricate details in favor of robustness, ensuring that the home gracefully weathers over time. The strategic placement of windows and doors enhances the weather seal, a testament to our attention to durability and functionality.
A Harmonious Indoor Experience
The ground floor serves as the heart of the home, with living spaces and a guest bedroom. A unique feature is the raw steel storage box for the client’s vintage vinyl collection, seamlessly integrated into the concrete wall of the living room. This level is meticulously designed to balance privacy with natural light, offering expansive windows and thoughtful overhangs.
The second floor is a private sanctuary for the parents, separated from the children’s rooms by a breezy porch. This outdoor space, accessible via a south-facing sliding door, enhances light penetration, enriching the home’s core with sunlight reflected from the north and south.
Illuminating the Lower Levels
To invigorate the basement, we introduced a sunken courtyard and a spacious light-well, eliminating any sense of monotony from the flat landscape. These features ensure the family room is bathed in light, creating a bright, inviting lower level with its own private outdoor area. This design philosophy transforms the traditional basement into a vibrant, well-lit space, emphasizing our innovative approach to residential architecture.
Photography by Matthew Carbone
Visit MB Architecture
- by Matt Watts