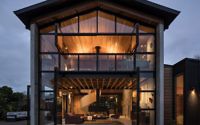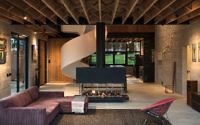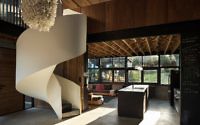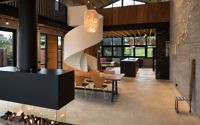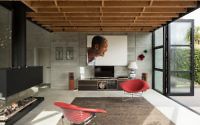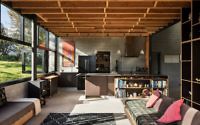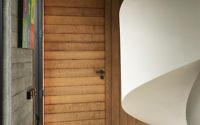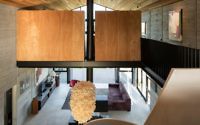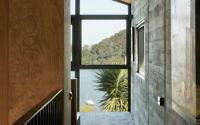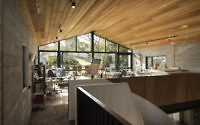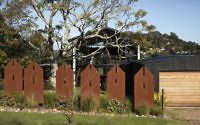Anzac Bay House by Vaughn Mcquarrie Architects
Designed by Vaughn Mcquarrie Architects, Anzac Bay House is an inspiring single family house located in New Zealand.

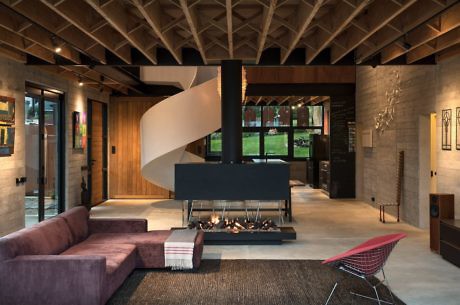
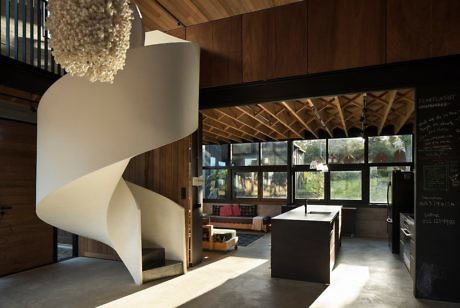
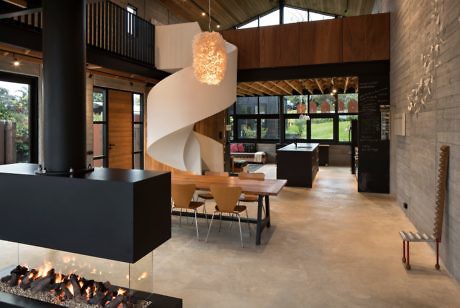
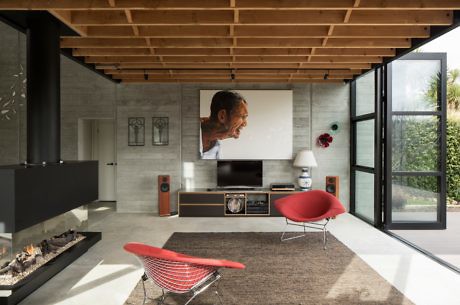
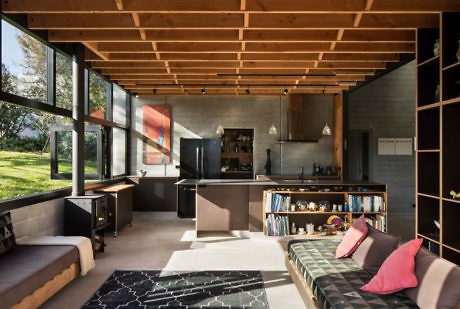
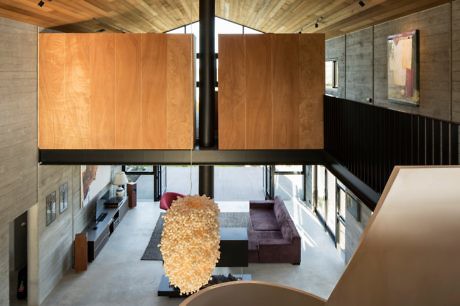
About Anzac Bay House
Embrace the allure of architectural innovation with this captivating blend of boathouse charm and ecclesiastical elegance. Our journey unveils a residence where grandeur meets intimacy, designed to stir the imagination.
Innovative Design Meets Traditional Charm
The owners envisioned a unique dwelling, merging the simplicity of a boathouse with the solemnity of a church. Consequently, architects crafted a central grand space, encircled by smaller, intimate areas. This design mirrors the essence of a church nestled in the heart of a quaint village, offering both communal and private sanctuaries.
Architectural Grandeur
At the heart of this concept stands the “church” — a structure echoing the classic boatshed with its distinct peaked skillion roof. This singular, open area unfolds between parallel precast concrete walls, known as Litecrete, showcasing an architectural marvel. Mezzanine levels at each end, accessible via a sculptural helical staircase, serve dual purposes: one for slumber and the other for work. These spaces, bathed in light from the fully glazed ends, offer breathtaking views.
A Welcoming Entrance
Entering this architectural masterpiece, guests encounter a door beside the helical stair, beneath a walkway that connects the mezzanine levels. This entrance ushers visitors into the central double-height space, immediately captivating them with its grandeur and inviting exploration.
Exquisite Materials and Craftsmanship
The innovative use of Litecrete precast concrete panels, exposed both inside and out, defines the aesthetic. Complemented by exposed steel beams and timber floor beams, these elements form the primary structure, doubling as the finished interior fabric. This blend of materials not only enhances durability but also adds a tactile richness to the space.
Seamless Integration of Spaces
Surrounding the main area, single-story structures house guest accommodations and ancillary spaces. This thoughtful arrangement ensures privacy while maintaining a seamless flow throughout the property.
This home stands as a testament to the power of innovative design, blending traditional motifs with modern architectural practices. It invites occupants and visitors alike to experience a unique space that is both grand and intimate, where every detail contributes to a cohesive and captivating whole.
Photography by Simon Devitt
Visit Vaughn Mcquarrie Architects
- by Matt Watts