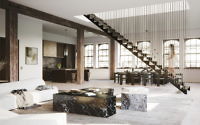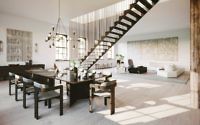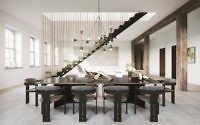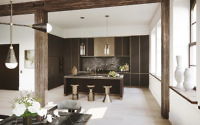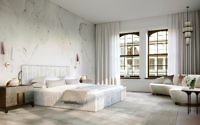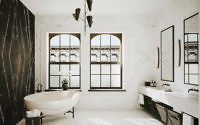New York Apartment by Dorothee Junkin Design Studio
New York Apartment is a retro / industrial loft located in the Big Apple, designed in 2018 by Dorothee Junkin Design Studio.

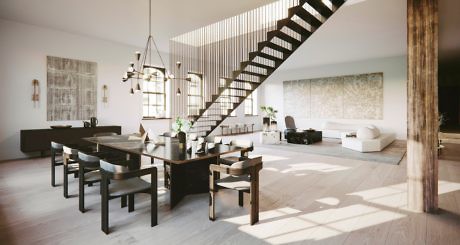
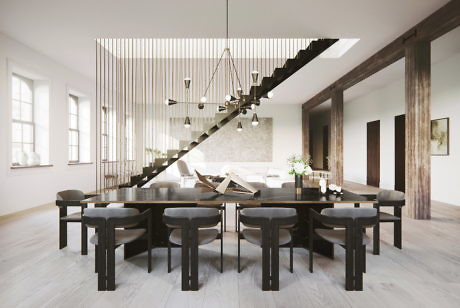
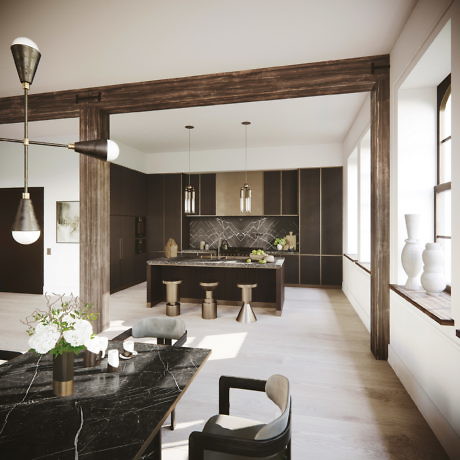
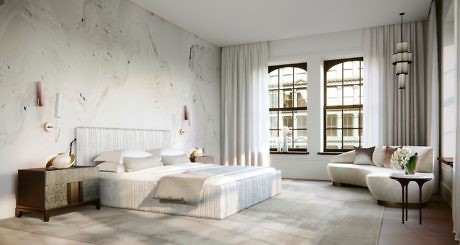
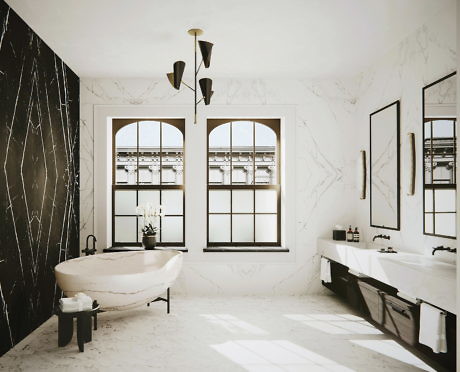
About New York Apartment
Introduction to the NYC Loft Project
A West Coast couple with a bustling bicoastal lifestyle is transforming a New York City Loft into their East Coast sanctuary. The extensive gut renovation of this 3,800 sq ft (353 m²) loft aims to create a serene, secondary residence. Designed for relaxation and entertainment, the loft features a spacious great room and a private rooftop. The great room, occupying forty percent of the loft, seamlessly integrates living, dining, and kitchen areas. Meanwhile, a lavish master suite and two large bedrooms ensure privacy and comfort.
Design Philosophy: Open, Contemporary, Serene
Adhering to the client’s succinct brief—’Open space. Contemporary. Serene.’—the design concept emphasizes material texture over color and patterns. The selection of finishes, from aged wood beams and cerused European oak floors (with their large planks) to custom silk rugs and stone features, creates a nuanced palette. This composition contrasts light materials with dark accents, occasionally brightened by warm brass tones, crafting an inviting, contemporary space.
Architectural Features and Design Solutions
The centerpiece, a slender blackened steel staircase, ascends to the private rooftop, cleverly transforming a spatial challenge into a striking design feature. Positioned centrally in the great room, the staircase doubles as a subtle divider, enhancing the area’s flow and aesthetics.
Master Bathroom: A Study in Contrast
In the master bathroom, the dramatic pairing of book-matched white and black marble sets the stage for a sculptural soaking tub, hewn from a single marble block. This space mirrors the apartment’s overarching theme: a balance between light and dark elements, achieving a unique identity through deliberate design contrasts.
This project exemplifies how thoughtful design can fulfill complex briefs, turning functional requirements into elements of beauty. By focusing on materiality and spatial harmony, the NYC Loft stands as a testament to contemporary, serene living spaces.
Photography courtesy of Dorothee Junkin Design Studio
Visit Dorothee Junkin Design Studio
- by Matt Watts