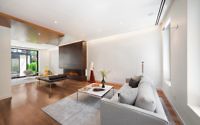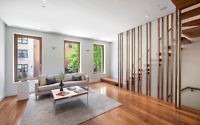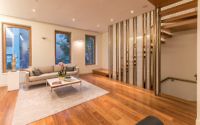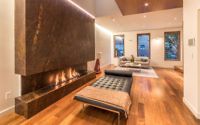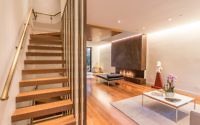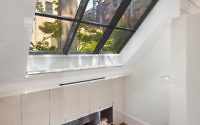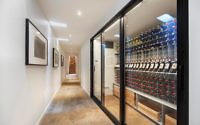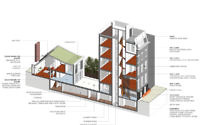61st Street Townhouse by TRA Studio
61st Street Townhouse is a contemporary residence redesigned in 2017 by TRA Studio located in New York City, United States.

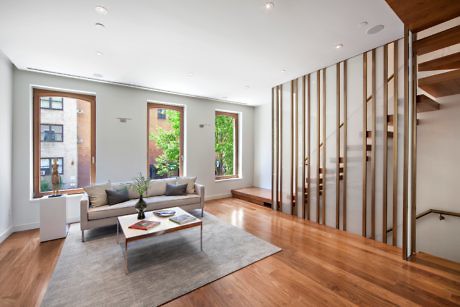
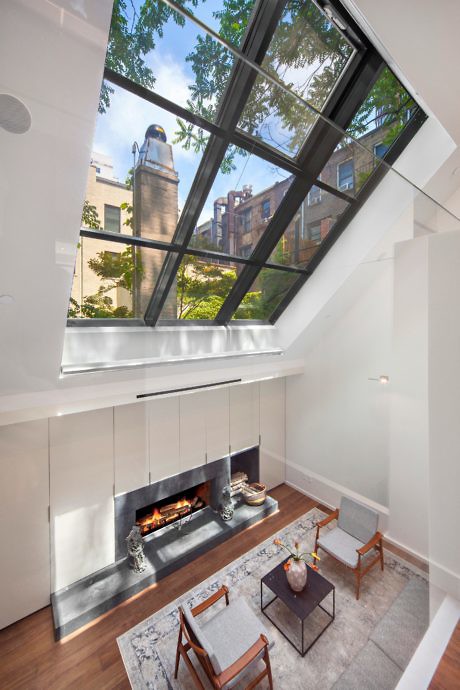
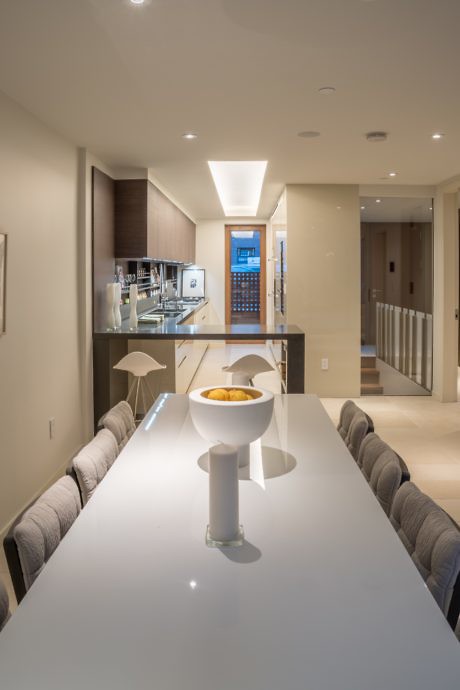
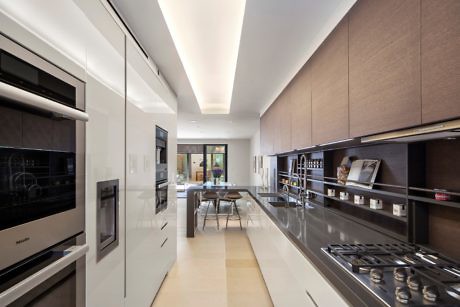
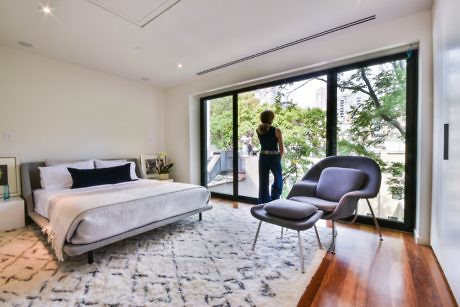
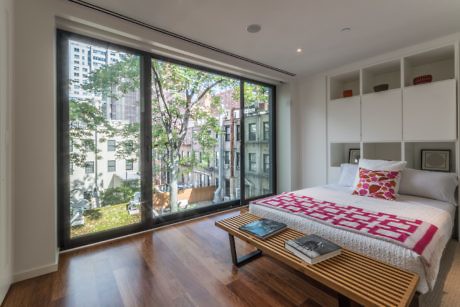
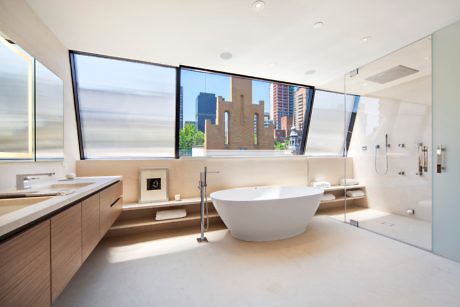
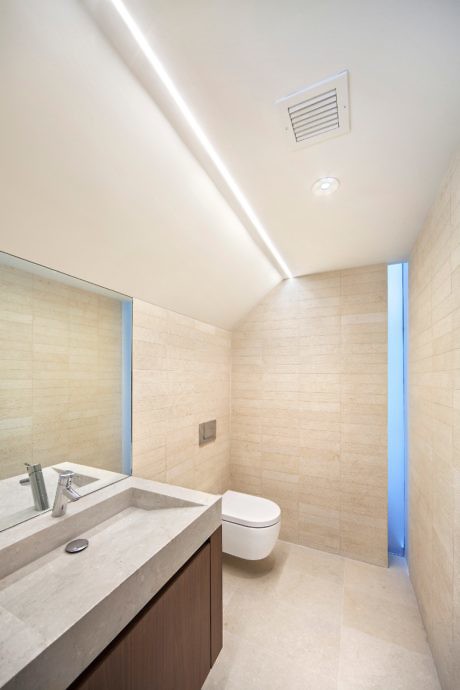
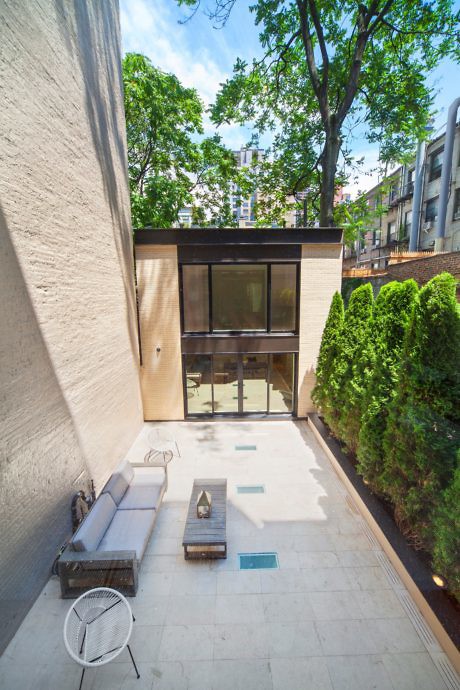
About 61st Street Townhouse
Reviving Heritage: A Modern Take on a Century-Old Townhouse
Faced with a 100-year-old, unremarkable structure, the challenge looms: preserve for preservation’s sake, or innovate to inject new life? This early 20th-century, four-story brick townhouse, alongside a two-story rear carriage house, offers a prime example. Initially, its condition appeared mediocre. However, a deeper look uncovered a loss of most original details. Indeed, the carriage house facade was merely a painted plywood front, sporting arches too small for any stable use.
Transforming Space: A Singular, Luxurious Complex
The project seized an extraordinary chance to unite two altered, mixed-use buildings into one exceptional private complex. It capitalized on the unique aspects of townhouse living, eliminating the usual spatial constraints. Inside the 20-foot-wide (6 meters) structure, spaces unfold with unexpected breadth and light, boasting amenities seldom found in townhouses, including hidden storage and an elevator.
Innovative Design Meets Functional Luxury
A fully excavated cellar introduces essential amenities and an underground passageway, highlighted by skylights. This feature allows for both combined and separate use of the buildings, branding the project uniquely. Significant changes included removing the faux brick veneer from the Coach House and redesigning it. A new canopied entrance and corten arches at upper levels, alongside a new corten cornice, pay homage to lost architectural details.
Merging Indoors and Outdoors: A Tranquil Urban Oasis
The buildings open onto a private courtyard, blurring the lines between indoors and the peaceful, open-air living room. At the penthouse, an 18-foot-wide (5.5 meters) bronze and glass sliding door transforms the room into an outdoor haven, nestled among the trees. The view from this level is unparalleled, offering a vista of the private complex and surrounding greenery. A modern staircase, set behind a fritted glass and bronze screen, complements a 20-foot-tall (6 meters) exquisite marble fireplace, enhancing connectivity between the living room and den.
Defining Urban Luxury: Space, Light, and Privacy
This renovation redefines city luxury, emphasizing spaciousness, natural light, outdoor living, and privacy. It restores a cohesive facade to the street, harmonizing with the historic townhouses to its east and enriching the district’s character. The concept, born from a partnership with Petro Management and broker Robert Morrison of Douglas Elliman, showcases the transformative power of thoughtful design and collaboration.
Photography courtesy of TRA Studio
Visit TRA Studio
- by Matt Watts