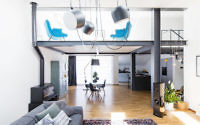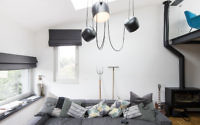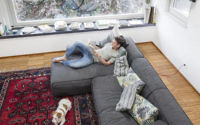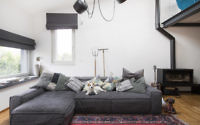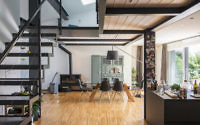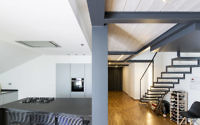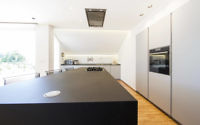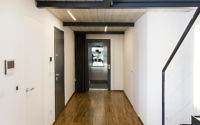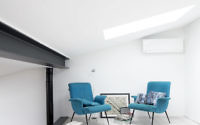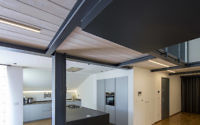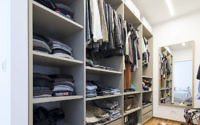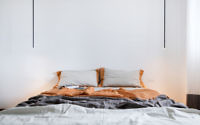Loft in Italy by IDEeA Interior Design e Architettura
Loft in Italy is a modern industrial apartment designed in 2017 by IDEeA Interior Design e Architettura.

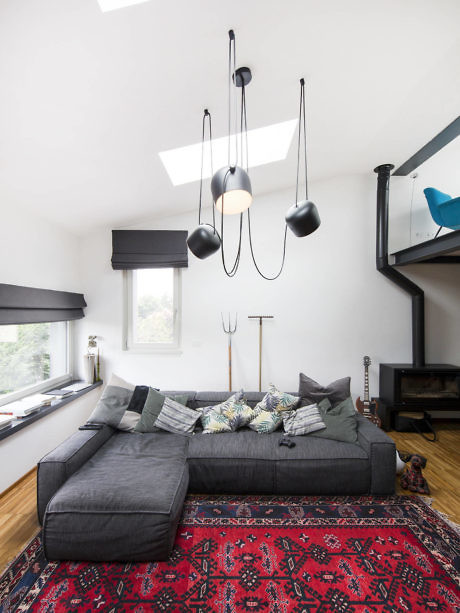
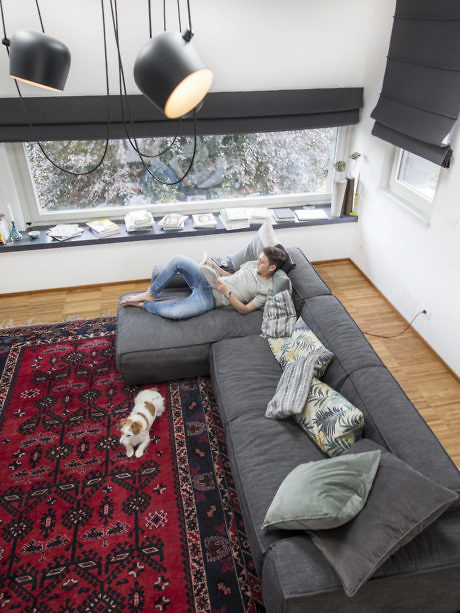
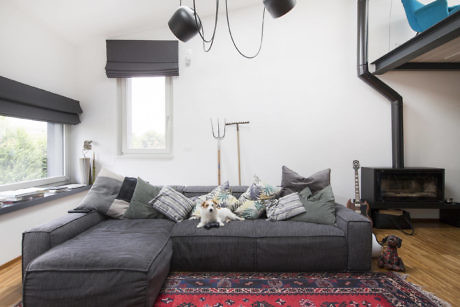
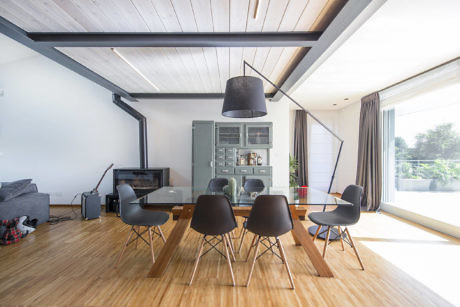
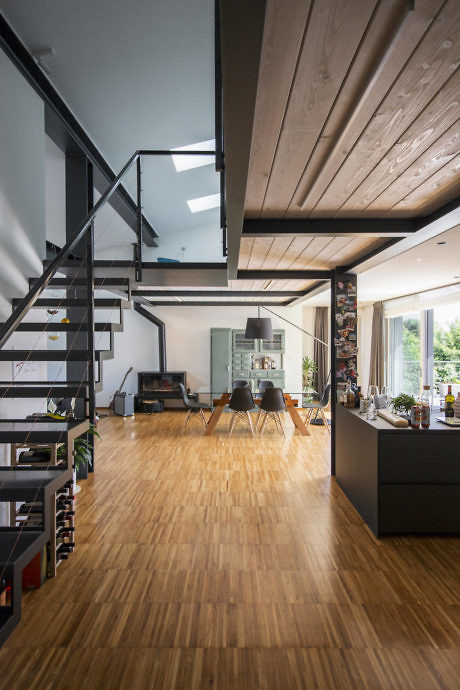
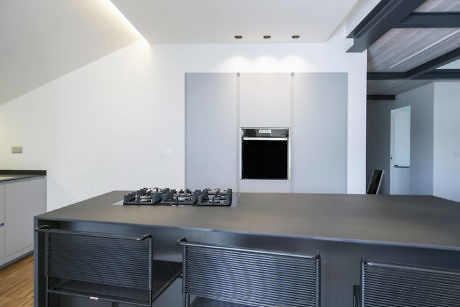
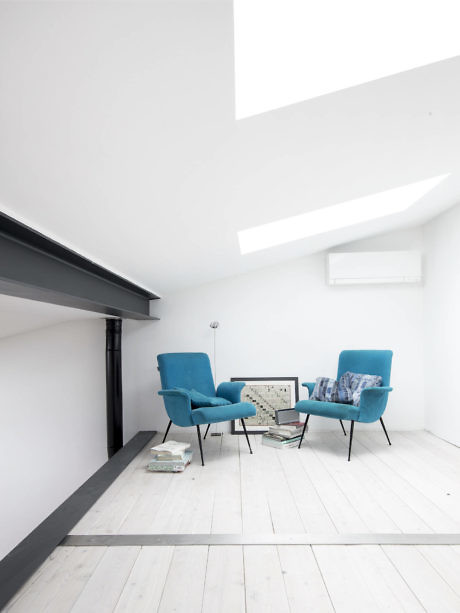
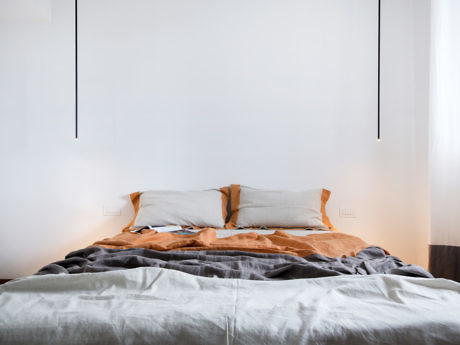
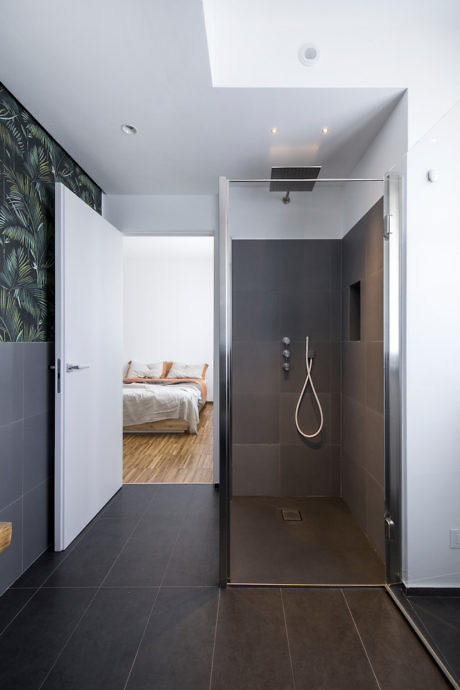
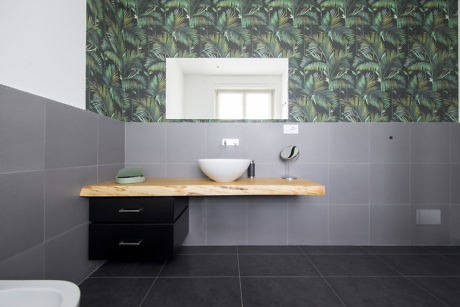
About Loft in Italy
Contemporary Living, Italian Flair
Nestled in the heart of Italy, the “Loft in Italy” exemplifies modern living. Conceived by IDEeA Interior Design e Architettura in 2017, this loft reflects a symphony of style and function. Upon entering, the expansive living area welcomes visitors with a striking blend of classic and contemporary. The eye-catching, deep red oriental rug anchors a space defined by sleek furniture and bold lighting fixtures that dangle with purpose above.
Sleek Functionality Meets Design
Transitioning to the kitchen, the loft opens up to reveal a minimalist’s dream. Here, the harmony of wood and metal creates a seamless flow. The gray tones of the tiles juxtapose with the warmth of the wooden floor, leading to a staircase that weaves effortlessly to the upper echelon of the loft. Functionality pairs with clean aesthetics as the kitchen’s monochromatic palette evokes a sense of calm sophistication.
Intimate Corners in Open Spaces
The private quarters maintain the modern ethos with uncluttered lines and an emphasis on natural light. The bedroom, a haven of tranquility, employs a muted color scheme, punctuated by a hanging light fixture’s slender elegance. The adjacent bathroom, with its tropical wallpaper and sleek fixtures, offers a refreshing escape.
In the wardrobe area, practicality reigns. Open shelving and a generous layout provide a glimpse into the loft’s utilitarian philosophy without sacrificing style, as evidenced by the playful appearance of a four-legged friend.
Climbing to the loft’s upper level, a cozy reading nook awaits. Flanked by vibrant blue armchairs, it’s a perfect enclave for reflection. Each room, a testament to the loft’s dual nature: a functional dwelling and a piece of art.
The journey through the “Loft in Italy” culminates in a full appreciation of IDEeA’s vision: a space where every design choice is deliberate, every detail integral to the whole. This loft isn’t just a place to reside; it’s a living, breathing canvas of modern design, Italian craftsmanship, and timeless elegance.
Photography by Larry Arnal
Visit IDEeA Interior Design e Architettura
- by Matt Watts