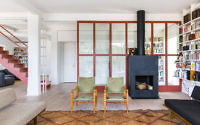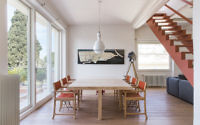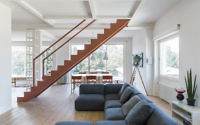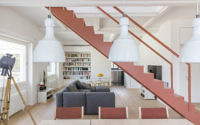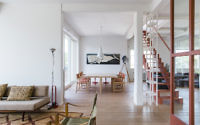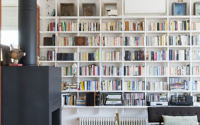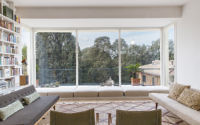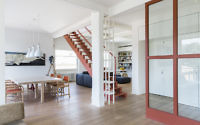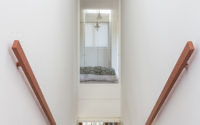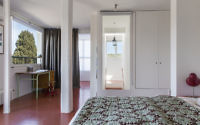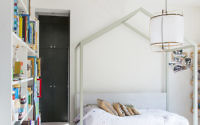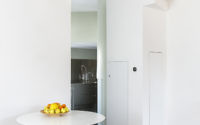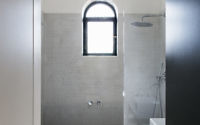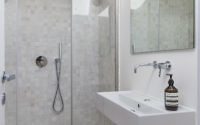Arum Apartment by Studio Strato
Arum Apartment is a bright modern home designed in 2018 by Studio Strato situated in Rome, Italy.

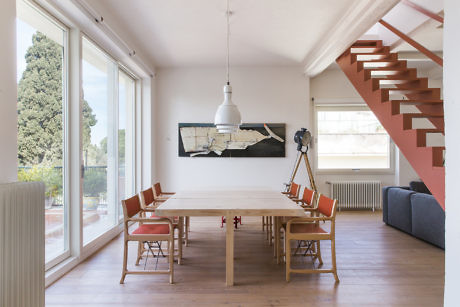
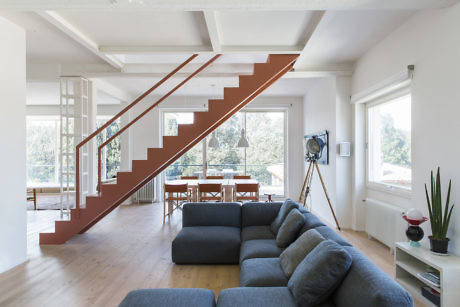
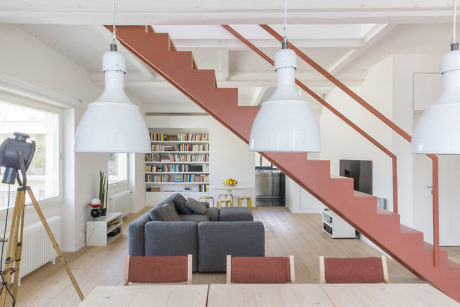
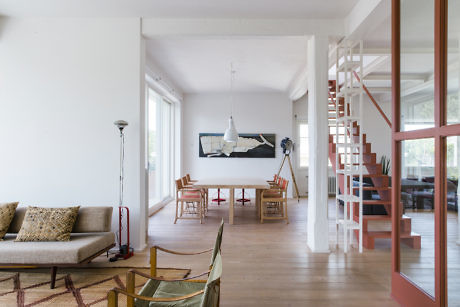
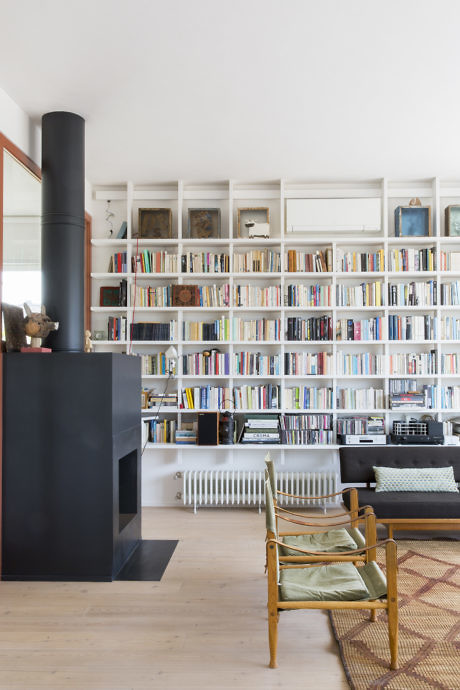
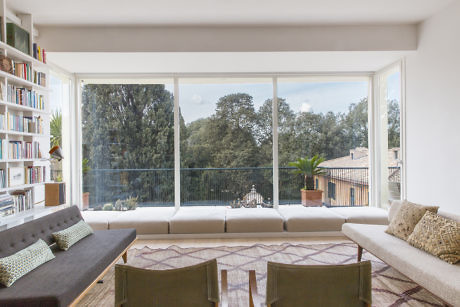
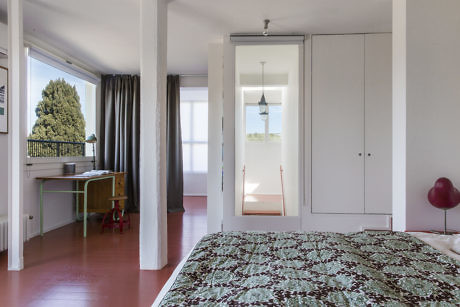
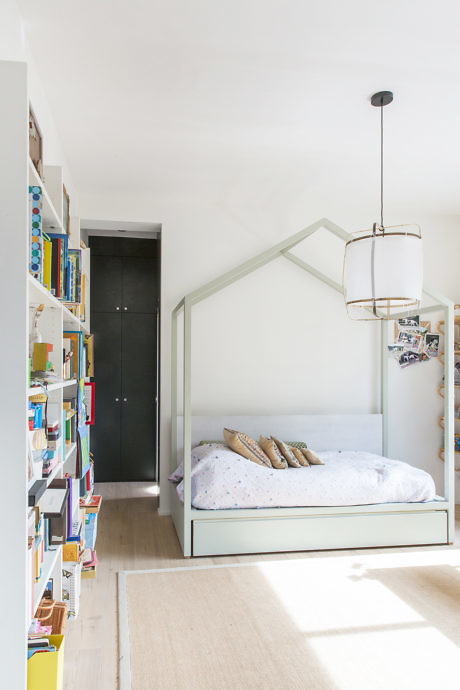
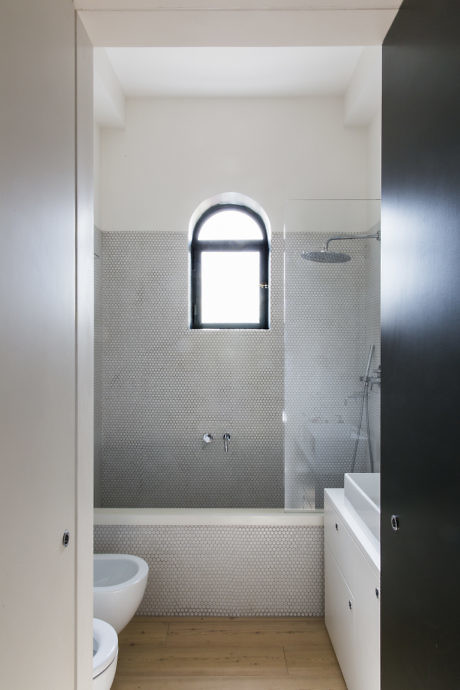
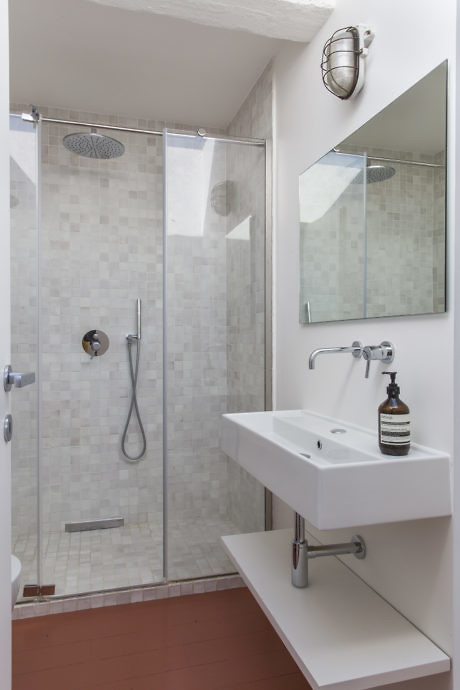
About Arum Apartment
A Glimpse into a Modern Oasis: The Villa Ada Apartment
Nestled in the heart of Rome’s verdant landscape, a bright apartment offers stunning views of Villa Ada, a treasured green sanctuary. Studio Strato, renowned for their innovative designs, masterfully transformed this residence. Their vision? To merge the apartment’s interior with the lush greenery of the historic city park, thereby extending the living space into the natural world.
Revolutionizing Space: The Transformation
Previously, the apartment spanned two levels at the building’s pinnacle, in a district rich with history. Its original layout, a maze of small rooms linked by a hallway, underwent a dramatic change. The designers tore down internal barriers to usher in a spacious living area, punctuated by vast windows. These windows, as expansive as the walls they replaced, invite the outdoors in, blurring the lines between home and nature.
Design Meets Functionality: The Living Area
Upon entering, visitors step into a generously sized area adorned with light larch parquet. This space hosts a dining zone with three sturdy wood tables to the right and a cozy sitting area, anchored by a large black fireplace, to the left. A cleverly positioned glazed wall strikes a perfect balance, offering seclusion for the owner’s teenage daughter’s bedroom while maintaining the home’s open, flowing essence.
The Heart of the Home: A Unique Staircase
Commanding attention is the vast staircase, a bridge between the master bedroom and the lower level. Its light, minimalist design stands as a testament to simplicity and elegance, embodying the essence of architectural purity.
A Detail-Oriented Approach: Bathrooms and Finishes
The apartment’s two bathrooms boast exquisite touches of luxury. Hand-made checkered tiles by Fornace Brioni (measuring 5×5 cm or approximately 2×2 inches) envelop the master bathroom’s floors and walls. Meanwhile, a unique dotted mosaic graces the ground floor bathroom, enhancing the daughter’s bedroom suite.
Throughout the apartment, the use of masonite for wall coverings in both the master bedroom and the kitchen adds a graphic, visually striking element. The design choice to leave some structural elements unfinished, such as the exposed beams and pillars, narrates the apartment’s transformation story, revealing the meticulous craftsmanship behind its renewal.
This renovation project stands as a beacon of modern living, where every detail contributes to a harmonious blend of comfort, style, and connectivity with nature.
Photography courtesy of Studio Strato
Visit Studio Strato
- by Matt Watts