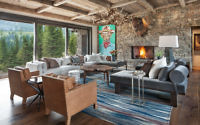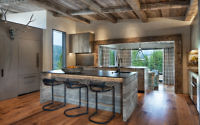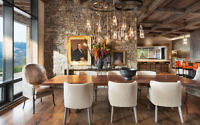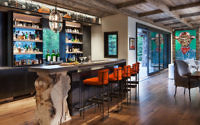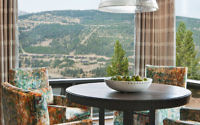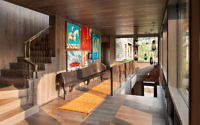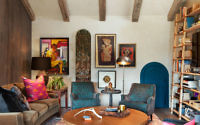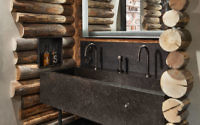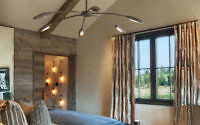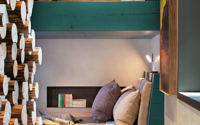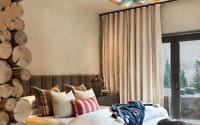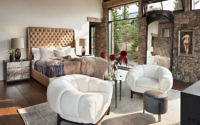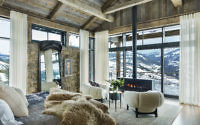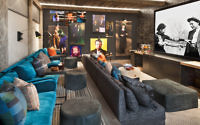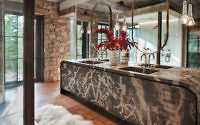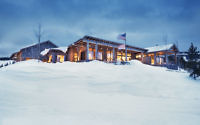The Bunker by Miller-Roodell Architects
The Bunker is a beautiful rustic mountain retreat located in Big Sky, Montana, designed in 2017 by Miller-Roodell Architects.

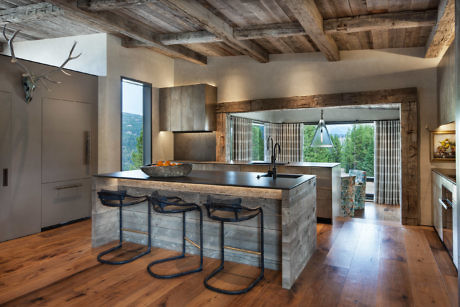
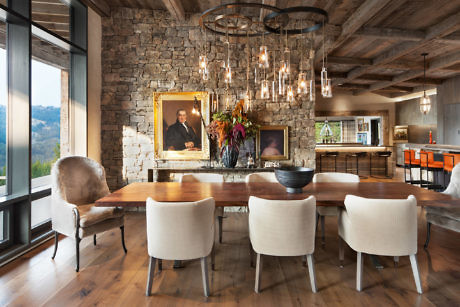
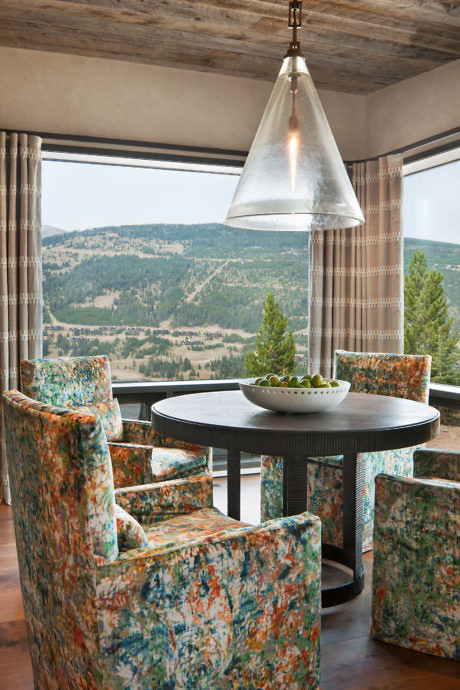
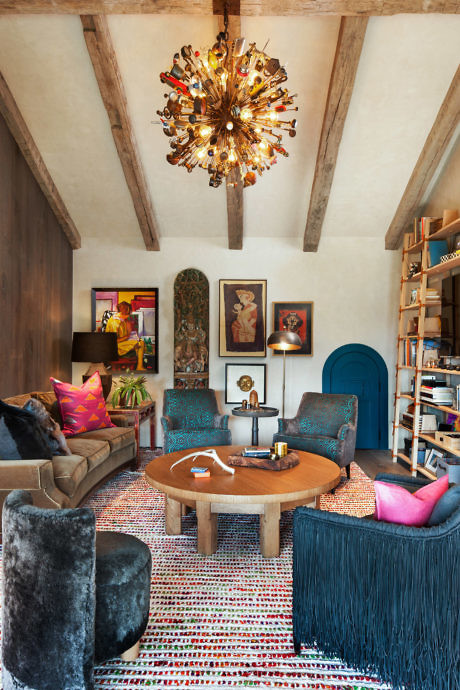
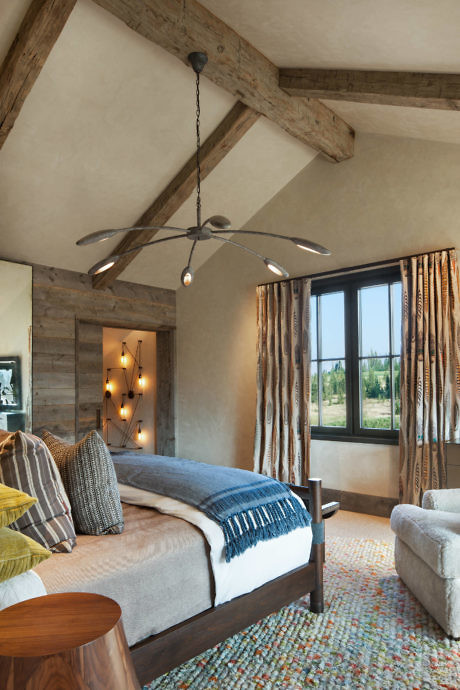
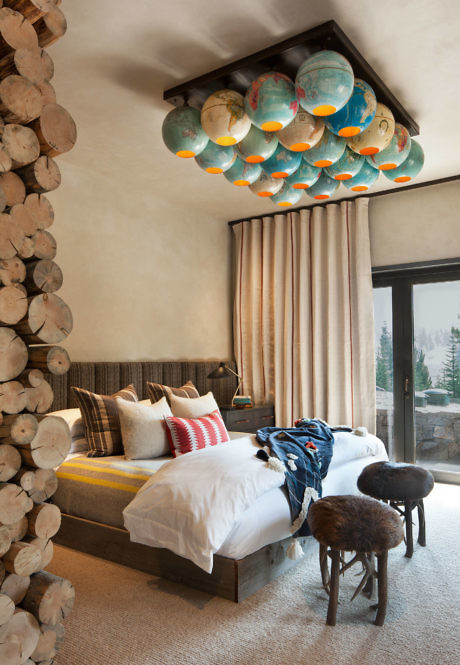
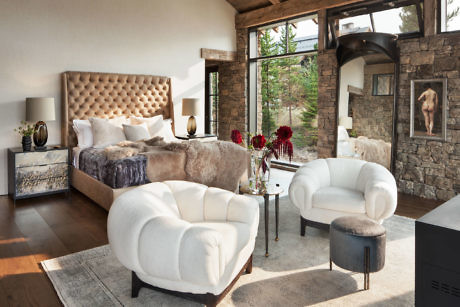
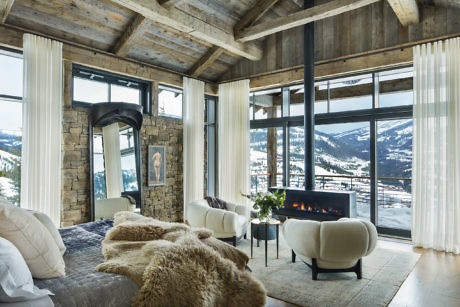
About The Bunker
Nestled in the heart of Big Sky, Montana, “The Bunker,” designed by Miller-Roodell Architects in 2017, stands as a paragon of mountain retreats. Its rustic design harmoniously blends with the rugged landscape, establishing a dialogue between architecture and nature.
Sculpted Landscape Meets Rustic Grandeur
The home’s exterior exudes a stoic presence, with robust, weathered materials that speak to the area’s natural grandeur. Native stone and timeworn wood sidings are the hallmark of its facade, hinting at the meticulous design within.
A Warm Welcome
Upon entering, the foyer sets a tone of warmth and welcome, transitioning smoothly into the living room. Here, the interior embraces a rustic yet refined aesthetic, with exposed beams overhead and a stone fireplace serving as the room’s heart.
Elegance in Simplicity
The kitchen’s sleek lines and minimalist design contrast with the living area’s rustic elements, providing a modern culinary oasis. Each space within The Bunker unfolds with intention, creating a narrative of comfort and sophistication amidst the wilderness.
The bedrooms are sanctuaries of tranquility, each presenting a unique character through materials that echo the surrounding landscape. The use of raw wood and natural textiles ensures a seamless indoor-outdoor connection, inviting the sweeping vistas inside.
In the bathrooms, the ruggedness of the retreat is softened by contemporary fixtures and finishes, presenting a space where functionality meets artistry. The Bunker is a testament to Miller-Roodell Architects’ ability to craft spaces that are both of the landscape and for the dwellers within.
Finally, the shared spaces, including a whimsically lit dining area and a bar that opens to the great outdoors, are designed for conviviality and engagement, completing The Bunker’s narrative of a mountain retreat that is both a shelter and a space for communal joy.
Photography by David Marlow
Visit Miller-Roodell Architects
- by Matt Watts