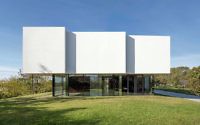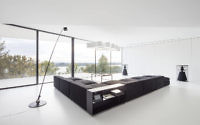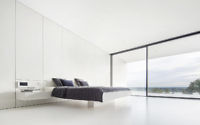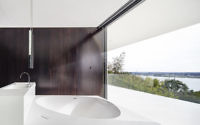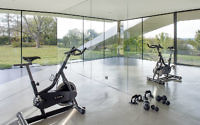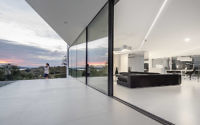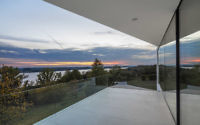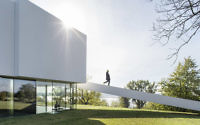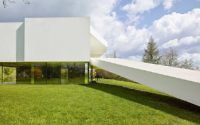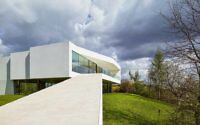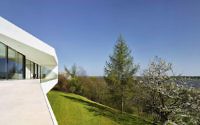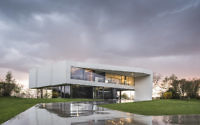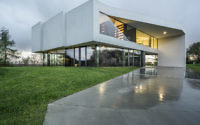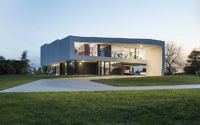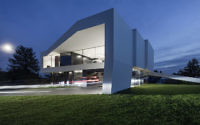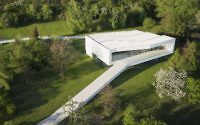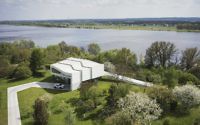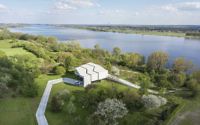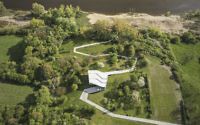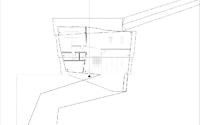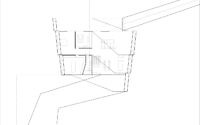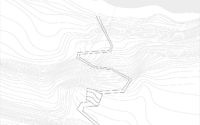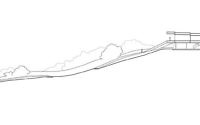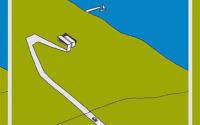By the Way House by Robert Konieczny – KWK Promes
By the Way House is a contemporary private residence located in Poland, designed in 2017 by Robert Konieczny – KWK Promes.

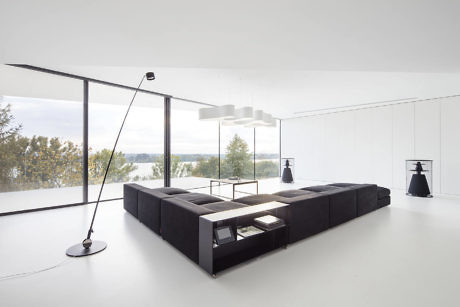
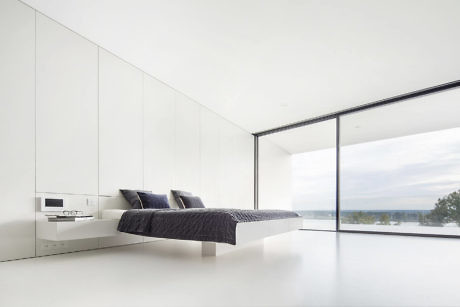
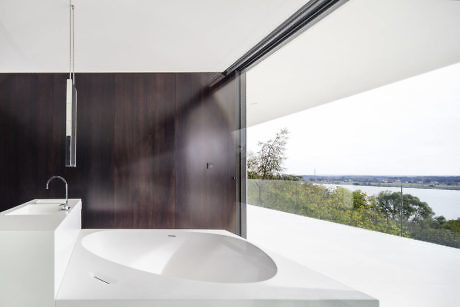
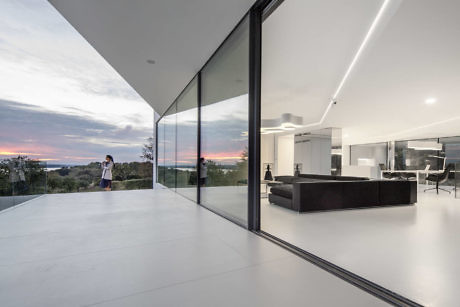
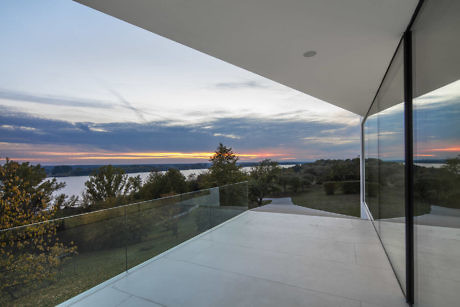

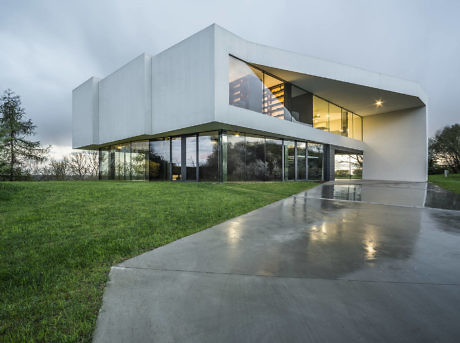
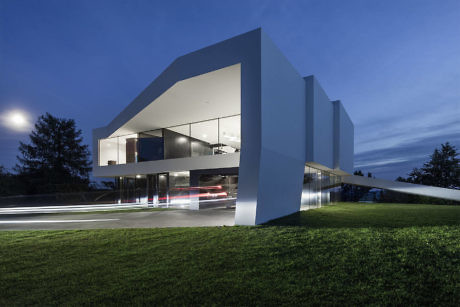
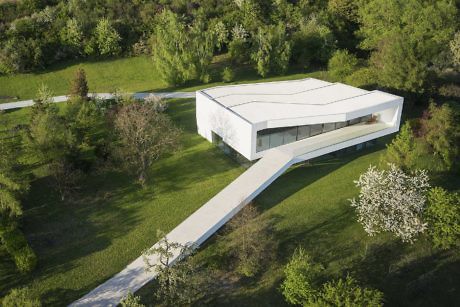
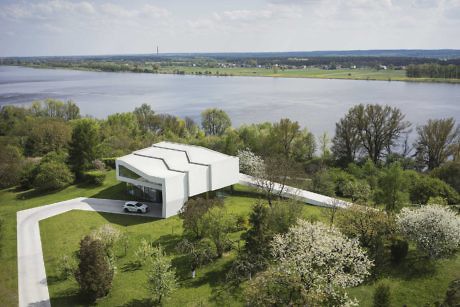
About By the Way House
Architectural Harmony by the River
Nestled in the verdant landscapes of Poland, the ‘By the Way House’ emerges as a contemporary masterpiece. Designed in 2017 by the visionary Robert Konieczny of KWK Promes, this real estate gem captivates with its bold, yet harmonious interplay with nature.
A Ribbon of Innovation: The Exterior
Approaching the property, one is struck by its distinctive form—a white, geometric ribbon that unfurls across the landscape. The driveway, an extension of this ribbon, guides you to the house, set thoughtfully away from the riverbank. The facade’s stark white panels contrast with the green surroundings, boasting a futuristic elegance that’s grounded by a transparent, glass-walled base. This visual dialogue of open and closed spaces invites light and landscape inside, offering a prelude to the interior innovation.
Inside the Flow: A Journey Through Light and Space
Stepping inside, the living area on the first floor reveals the investor’s unique vision. The seamless flow from the garage with its glass wall to the living spaces showcases a blend of functionality and design. Each room transitions naturally, wrapped by the ribbon-like structure that crafts ceilings and walls with a sculptural grace.
In the heart of the home, the living room extends outward as a pier, merging the raised interior with the garden level. This strategic elevation ensures unobstructed views and an abundance of natural light. Further inside, the bathroom serves as a sanctuary, with its minimalist fixtures and expansive views that transform routine into retreat.
The bedroom epitomizes serenity, with its clean lines and unadorned simplicity, allowing the outside world to provide the decor through panoramic windows. Finally, the living spaces, minimalist in design but rich in detail, reflect a harmony of form and function, fulfilling the client’s vision of a house that is not just seen, but experienced.
By the Way House stands not only as a testament to contemporary design but also as a statement of living in synergy with one’s environment. Each space within this home is a testament to the power of innovative design to elevate everyday life.
Photography by Juliusz Sokoêow
Visit Robert Konieczny – KWK Promes
- by Matt Watts