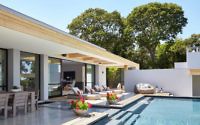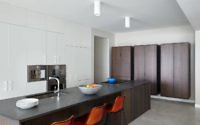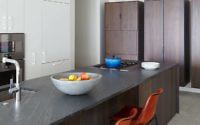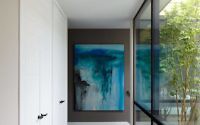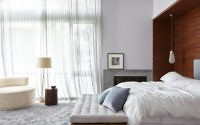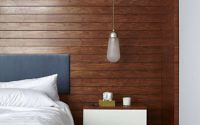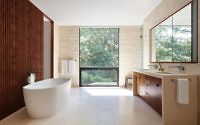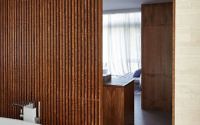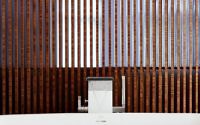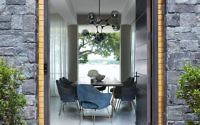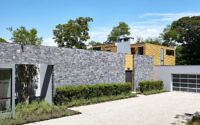East Hampton Waterfront by Kevin O’Sullivan + Associates
Situated in East Hampton, New York, East Hampton Waterfront is an inspiring single-family residence designed by Kevin O’Sullivan + Associates.

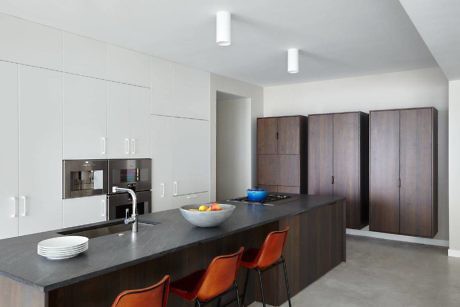
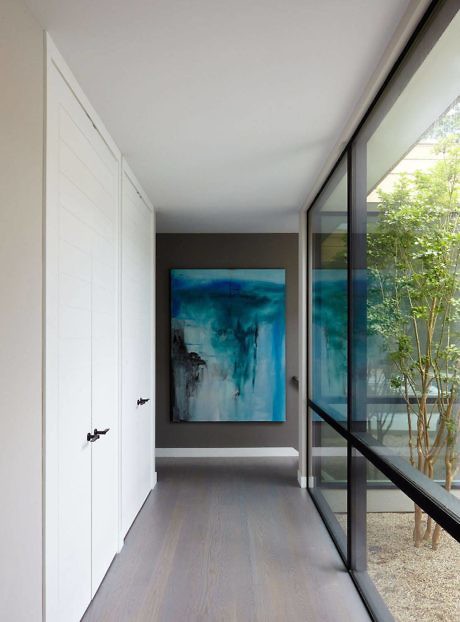
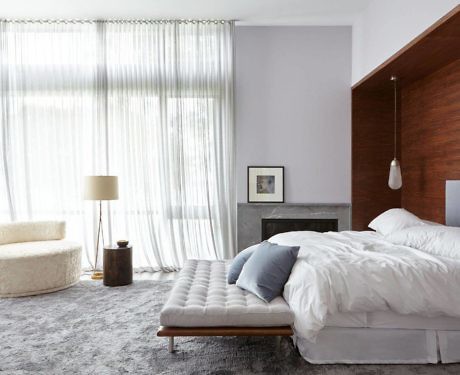
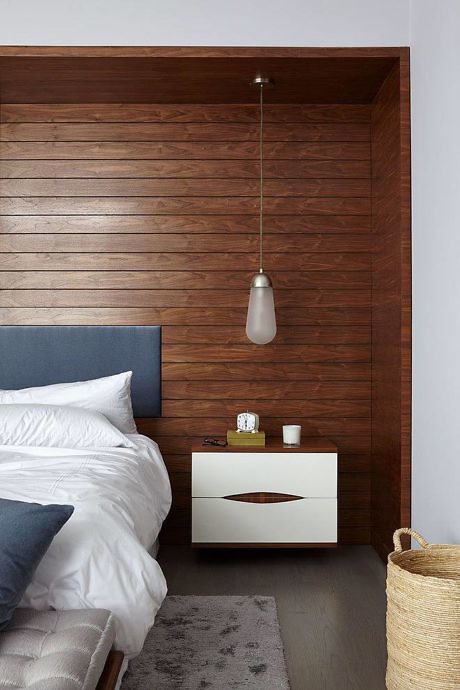
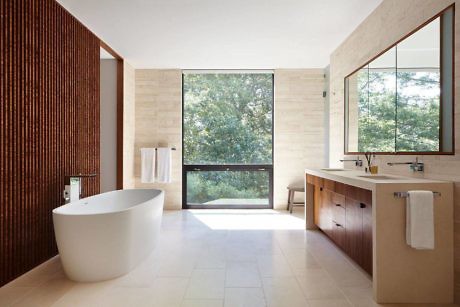
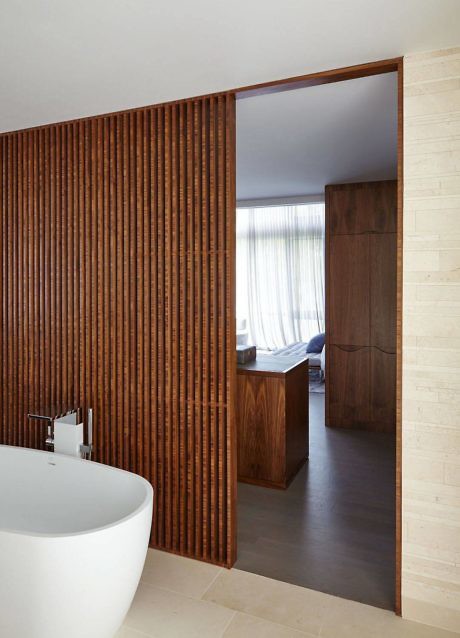
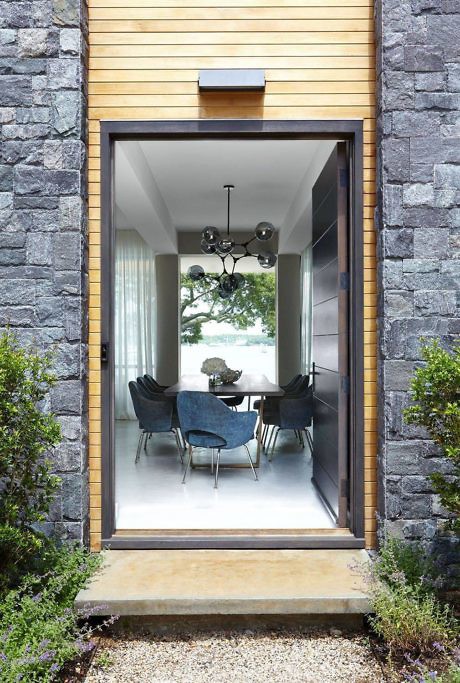
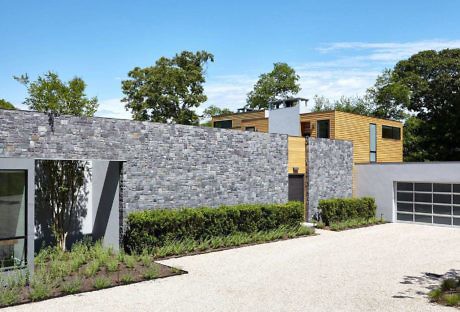
About East Hampton Waterfront
Nestled in the serene landscape of East Hampton, New York, the “East Hampton Waterfront” house emerges as a testament to contemporary design. Crafted by the esteemed Kevin O’Sullivan + Associates, this residential marvel presents a harmonious blend of modern luxury and environmental tranquility. Designed with a nod to the modern era, the house stands as a beacon of innovative architecture.
Sleek Exteriors
Upon approach, the stone and wood facade of the East Hampton Waterfront exudes a minimalist elegance. The clean lines and expansive glass windows offer an unobstructed view of the natural surroundings, merging indoor comfort with the beauty of the outdoors. The strategic use of natural materials creates a dialogue with the landscape, establishing a residence that is both striking and sustainable.
An Enticing Entryway
Transitioning inside, the entryway serves as a portal to a world of understated sophistication. The juxtaposition of rugged stone against warm wooden accents invites residents and guests alike into the heart of the home. Here, natural light pours in, casting a welcoming glow that entices one to discover more.
Living in Elegance
The living area is a testament to the power of simplicity, where plush seating and tasteful décor underscore the home’s contemporary ethos. It’s a space designed not just for living, but for experiencing the full breadth of the property’s thoughtful design, with a seamless flow to the outdoor patio, pool, and beyond.
From the living area, we transition to the dining space, a testament to Kevin O’Sullivan + Associates’ commitment to creating functional yet beautiful interiors. The dining area, framed by the landscape, becomes a canvas for social gatherings and intimate meals alike.
The kitchen, a blend of form and function, features state-of-the-art appliances and sleek cabinetry. It’s a culinary haven that caters to both the serious chef and the casual entertainer, with a layout that encourages engagement and creativity.
Retreat to the master bedroom, where comfort meets chic design. The use of soft textiles and a calming color palette promotes relaxation, making it an idyllic escape after a day’s end. The adjoining bathroom, with its freestanding tub and floor-to-ceiling window, allows for a spa-like experience, enveloped by nature.
Every room of the East Hampton Waterfront tells its own story, one of meticulous design and an unwavering attention to detail. This house is not just a structure, but a living, breathing entity that redefines the contemporary real estate narrative.
Photography courtesy of Kevin O’Sullivan + Associates
Visit Kevin O’Sullivan + Associates
- by Matt Watts