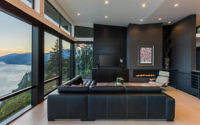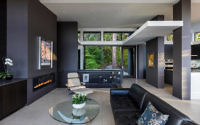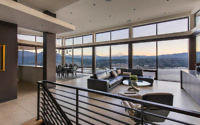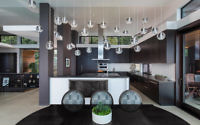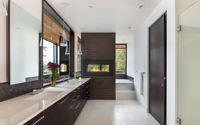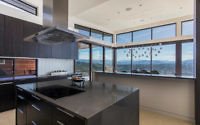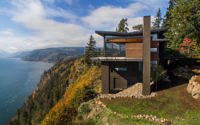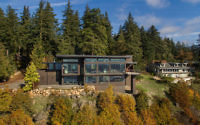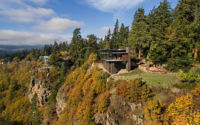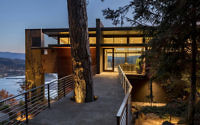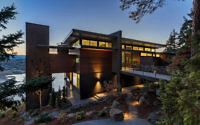Cliff House by Giulietti Schouten Architects
Cliff House desiged in 2015 by Giulietti Schouten Architects, is a contemporary cliff house located in White Salmon, Washington.

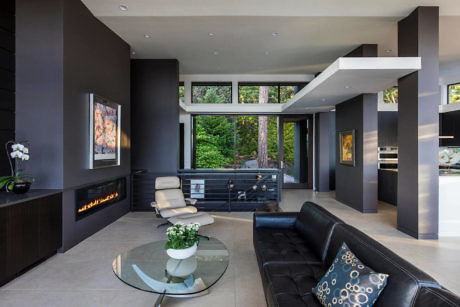
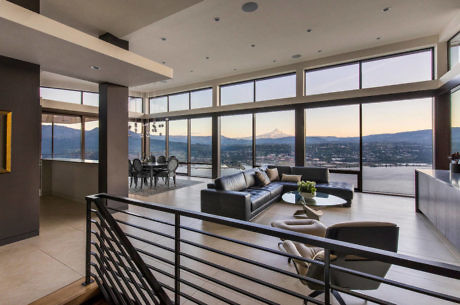
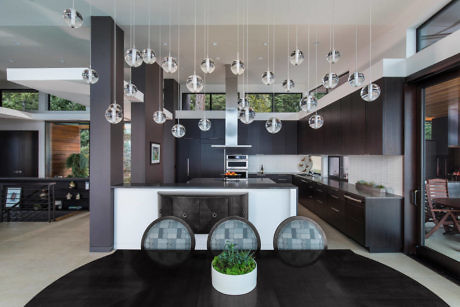
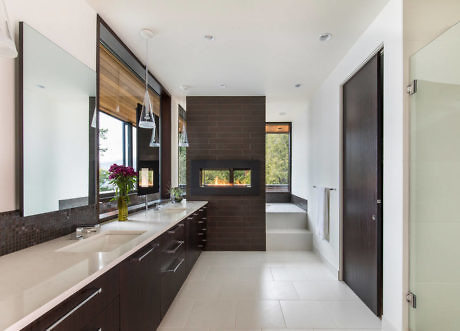
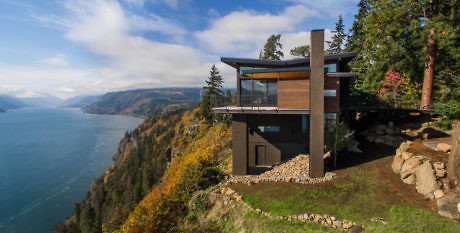
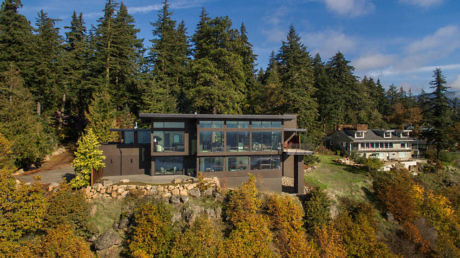
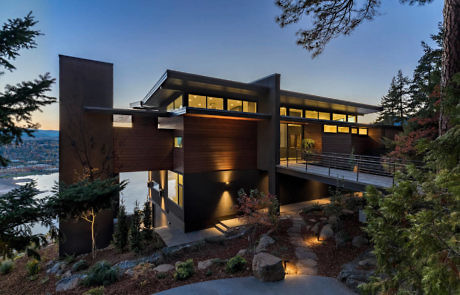
About Cliff House
Discovering the Perfect Location
After an exhaustive search, our clients finally found the ideal spot. It lies near the river and Mt. Hood, boasting expansive views along the gorge. They chose to revitalize the space where an old single-level ranch house once stood, nestled among towering firs yet bathed in southern light.
Designing with Elevation in Mind
Opting for a two-level design, the architects elevated the living spaces above the natural rock formations. A simple-span bridge from the upper drive offers a dramatic entrance, framing the direct views of Mt. Hood and the gorge. Impressively, a large fir pierces the bridge, heralding the entrance with natural grace.
The Heart of the Home: Main Level
The main level is a hub for social gatherings, featuring an expansive terrace that lets guests immerse themselves in the gorge’s dynamic atmosphere. The butterfly roof extends across the space, inviting in the majestic vistas of Mt. Hood and enhancing the daylight in winter. The master bedroom, complete with its own terrace, offers secluded views and is shielded by generous overhangs, creating a cozy retreat.
A Closer Connection: Lower Level
The lower level presents softer views for the bedrooms facing south and east, while the family room opens directly onto a quaint terrace and spa at ground level. The original drive remains, guiding down to the new garage and linking past with present.
In transforming this space, the design not only respects the site’s original footprint but elevates the experience of living amidst such breathtaking natural beauty. Through thoughtful architecture, the home becomes a bridge between the serene woods and the majestic horizons of the gorge and Mt. Hood.
Photography by David Papazian
Visit Giulietti Schouten Architects
- by Matt Watts