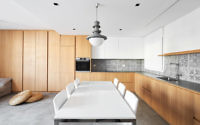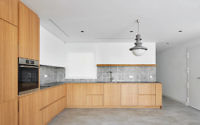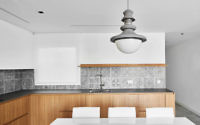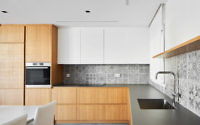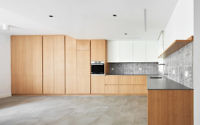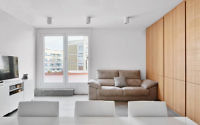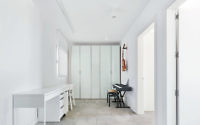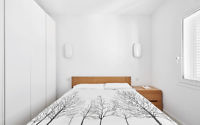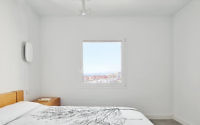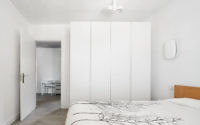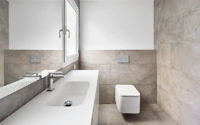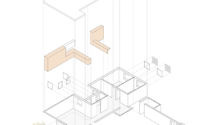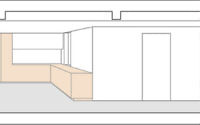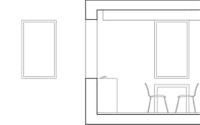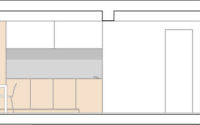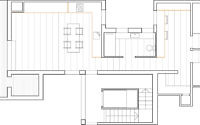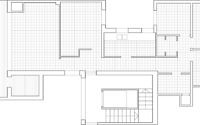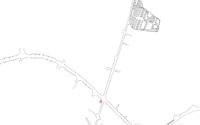Casa Julia by Guillem Carrera
Casa Julia is a modern apartment located in Tarragona, Spain, designed by Guillem Carrera.










About Casa Julia
Reviving a 1960s Residence: Tarragona Transformation
Nestled in Tarragona, this ground-floor residence from the 1960s awaits a transformative redesign. Originally segmented into four rooms, a compact living room, and a small bathroom, the challenge lies in reimagining its 87 square meters (936 square feet) of usable space.
Optimizing Space: A Strategic Redesign
In-depth analysis revealed a flawed layout. The living room, though connected to the terrace, felt cramped. Additionally, an unnecessary room created a lengthy corridor, eating into the living room, kitchen, and bathroom space. Further, two internal courtyards failed to adequately illuminate adjoining rooms, hampered by outdated windows and the home’s original design.
Responding to the client’s needs, the redesign aims to integrate a living room, dining area, kitchen, two bedrooms, a study, a bathroom, a multi-purpose cleaning space, and storage.
Minimal demolitions were strategically employed, uniting rooms to forge a vast, versatile day area. This reduced the corridor, enhancing the home’s flow and brightness. The design now smartly leverages geometry, merging the kitchen, living, and dining areas into one cohesive space. The streamlined corridor connects this zone to the study, amplifying visual depth and introducing light to this longitudinal layout. The terrace now offers unobstructed views to the exterior, maintaining the original placement of the two rooms with scenic vistas.
Functional and Aesthetic Upgrades
With the rooms unified, the bathroom was relocated to the former kitchen space, and the cleaning area took over the old bathroom’s spot. This repositioning maximizes contact with the internal courtyards, enhancing the home’s spatial feel. The result is a unique day zone, now the heart of the home, enriched by an expansive terrace.
Furniture integration plays a key role, with two custom pieces serving the kitchen, living room, dining room, and study. This approach not only optimizes space but also fosters a sense of unity.
Finally, the material choices reflect a cozy, welcoming ambiance, in line with the Danish hygge philosophy. The entire floor sports a stone texture, complemented by neutral colors and warm wood finishes, creating a harmonious and inviting living environment.
Photography courtesy of Guillem Carrera
Visit Guillem Carrera
- by Matt Watts