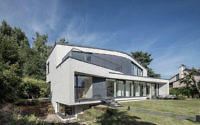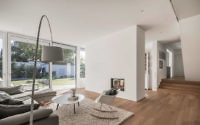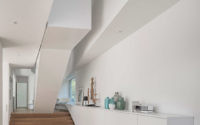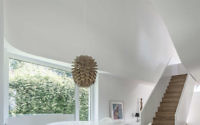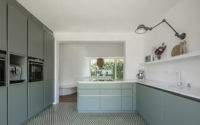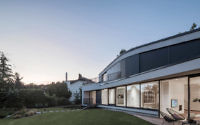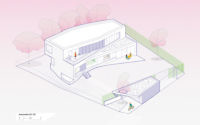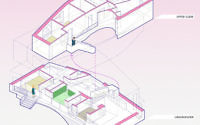House in Dreieich by One Fine Day
House in Dreieich is a modern two-story home located in Dreieich, Germany, designed in 2017 by One Fine Day.


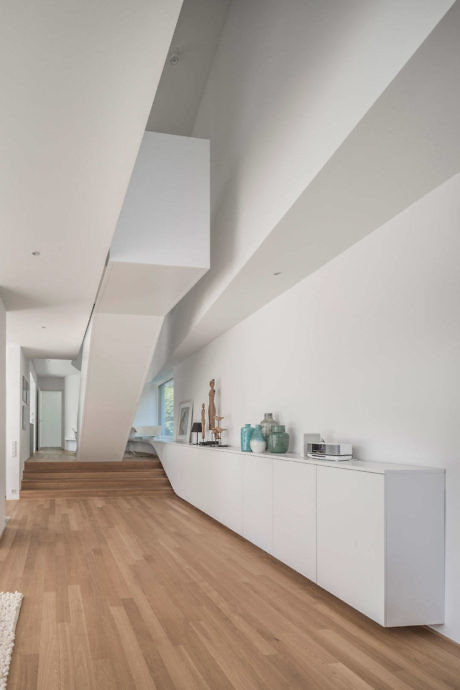
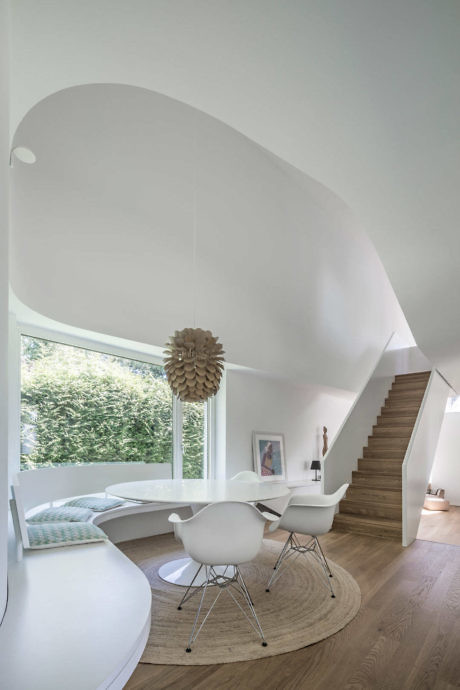
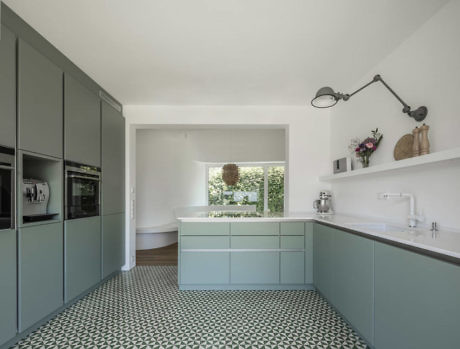
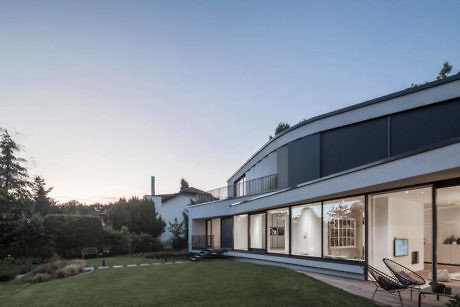
About House in Dreieich
The Evolution of Haus B
Nestled in Dreieich, near Frankfurt, Germany, Haus B stands as a testament to changing times. Initially part of a 1960s suburban housing development, it reflects the wealth and conservatism of post-war Germany’s “Wirtschaftswunder.” However, since the 1990s, a shift towards individualism in home design has emerged, resulting in a diverse style collage.
Initially, the 1960s brought small, stylistically local houses, featuring gabled roofs and rustic materials. Contrastingly, the 1990s saw a daring, personalized approach, transforming the neighborhood’s architectural landscape. Thus, Haus B sits in a setting that’s both uniform and architecturally eclectic.
Geometric Harmony
Haus B’s design revolves around strict geometry, allowing flexibility for various demands. It stretches from northwest to southeast (maximizing solar gains), while shielding the garden from northern street noise. The structure’s raised center and curvilinear geometry blend modern flat roofs with traditional eave-lines, creating a harmonious exterior-interior relationship. Carefully framed views on the north side balance energy efficiency with the warmth of the eastern morning sun.
Synergy of House and Garden
Accessed via the southwest, Haus B integrates a forecourt and garage, forming a transitional buffer zone. The south façade, representing the house’s interface, fulfills multiple roles. It’s welcoming, functional, and aesthetically cohesive, connecting various outdoor spaces like porches, terraces, and roof-gardens, enhancing the bond between house and garden.
Inside, the house blends different housing typologies across a split-level layout, creating a continuous living landscape. This overlap forms ambiguous open zones, offering quiet spaces and family life stages. Central elements like the kitchen and sculptural stairway enhance interaction, linking key areas of the house.
Material Choices and Ecological Design
Externally, Haus B’s unexceptional, site-specific materials – off-white plaster walls and dark grey frames – mirror the neighborhood’s color contrast. Internally, a neutral palette with white walls and oak floors ensures warmth, while the kitchen’s dark green surfaces add a distinctive touch.
Ecologically, Haus B exceeds Germany’s latest energy-saving standards. Oriented to maximize solar energy in winter, it features thermal insulation up to 20cm (about 7.9 inches) thick in walls and roofs, double-glazed windows, and a solar-driven heat pump, underscoring its commitment to sustainable living.
Photography by Roland Borgmann
Visit One Fine Day
- by Matt Watts