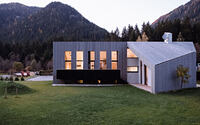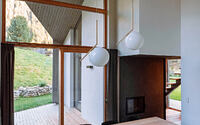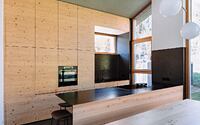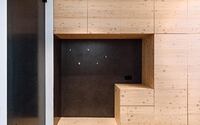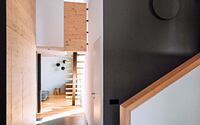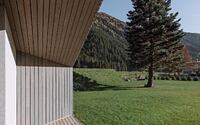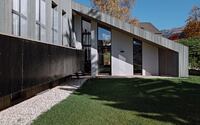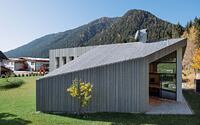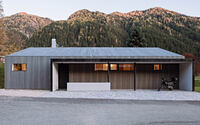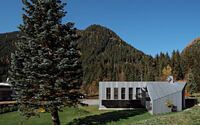House L by Plasma Studio
Discover House L, an architectural masterpiece nestled in the heart of Gsies, Italy. Designed by Plasma Studio in 2018, this contemporary L-shaped house uniquely integrates with its protected environment, enveloping an ancient silver fir tree.
With its artful arrangement around the tree and a keen focus on the surrounding verdant landscape, this exceptional residence offers a harmonious blend of modern design and nature. Beyond the aesthetic appeal, House L shines with an array of distinctive features, such as strategically positioned rooms that optimize sunlight exposure, unique split-level bedrooms, and a distinctive material palette that emphasizes minimalism and contrasts.








About House L
Innovative Design Nestled in a Protected Area
Situated within a preserved environment, the construction site uniquely centers on an ancient silver fir tree, embracing it within an L-shaped building that mimics the simplicity and elegance of a bungalow. This distinct structure notably separates itself from the surrounding commercial buildings, instead drawing its focus towards the lush greenery enveloping the historic tree.
Thoughtfully Designed Living Spaces for Optimum Daylight
Strategically located on the northern access level of the site, the building’s daylight-used sections offer convenience and accessibility. They further extend into spacious, covered terraces on the garden side, setting the stage for idyllic ground-floor living.
The spatial core of the building revolves around a cozy fireplace, catering equally to the kitchen and the living room. Meticulous placement ensures the kitchen basks in the warm morning sunlight, while the living room captures the tranquil afternoon and evening sun, inviting it deep into the room. These areas enjoy the luxury of nearly double height, providing a captivating spatial experience thanks to an interspersed gallery and a gracefully sloping roof.
Inviting Bedrooms and Balcony Access to the Garden
The bedrooms, organized in a unique split-level layout, come equipped with a cellar and feature a minimalist balcony. This balcony not only enhances the outdoor aesthetic but also provides easy access to the verdant garden.
Material Palette Defining the Building’s Identity
The building exudes an understated elegance, thanks to its minimalist material palette. Dark, vertically sawn-rough boards clad the west and east facades, extending seamlessly over the sloped roof. Viewed from the north and south, the roof mirrors the classic aesthetics of a pitched roof.
The addition of elements like a canopy and a balcony on the east and west sides, crafted from galvanized and blackened steel, adds another layer of character to the structure. The north and south facades, set back in relation to the wood paneling, create a distinctive frame. Dominated by larch and pine wood, the interior subtly contrasts the dark shades of gray used strategically throughout, amplifying the overall design narrative.
Photography by Michael Pezzei
- by Matt Watts