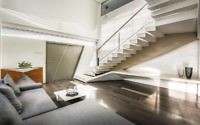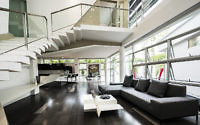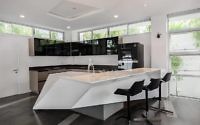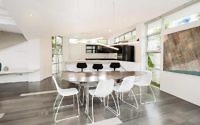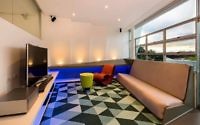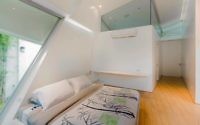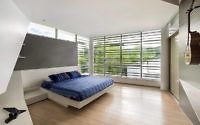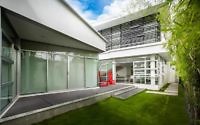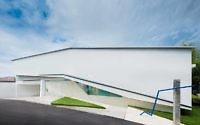Line Graph House by Zubu Design Associates
Located in Iligan City, Philippines, Line Graph House is a contemporary two-story residence designed in 2015 by Zubu Design Associates.

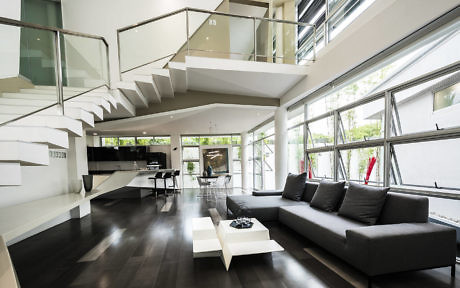
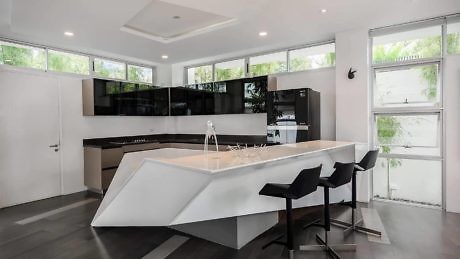
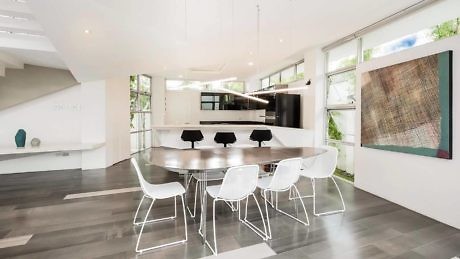
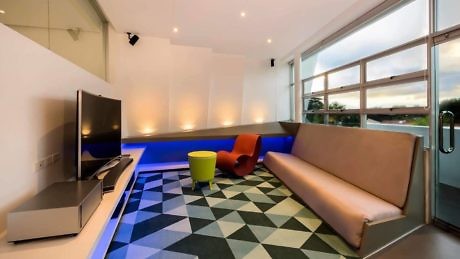
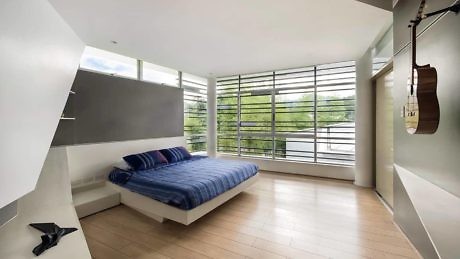
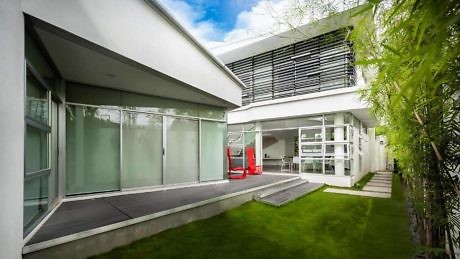
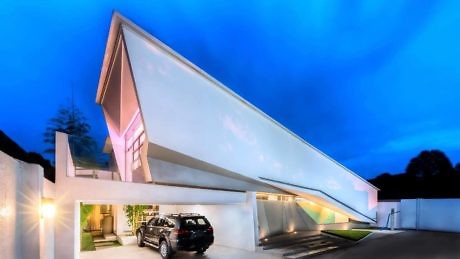
About Line Graph House
Revolutionizing Residential Architecture
Our journey began with a vision to craft a unique massing, inspired by the dynamic form of a line graph. This concept aimed to capture varying ridges, offering a striking visual narrative. When tasked with designing this residence, our clients initially envisioned a modest three-bedroom, single-story home. Yet, we aspired to push the boundaries, striving to imbue the space with a sense of openness and breathability.
Innovative Design Meets Functionality
Our design strategy centered on orienting the living spaces around a central garden, akin to a “U” shape. Consequently, we achieved a pure architectural form, skillfully blocking the harsh western sun. Meanwhile, the design ascends near the bedroom, creating prominent openings and ensuring ample natural light. To add dynamism, we strategically angled the floor plan, enhancing the home’s interaction with the garden. This necessitated placing one bedroom on the second floor, with the entertainment area perched above the garage.
Embracing boldness in both form and intent, the residence presents a deceptive single-story facade that elegantly transforms into a two-story structure. The design integrates solid, unadulterated masses with undulating ridges, achieving a harmonious blend of solidity and openness. This approach is evident in the expansive windows, seamlessly connecting the interior with the outdoors, set on a 215 square meter (2,314 square feet) floor area within a 365 square meter (3,929 square feet) lot.
A Symphony of Light, Space, and Material
The interior design prioritizes natural light and ventilation, fostering a breathable and inviting atmosphere. To this end, clerestory windows are strategically placed, enhancing light penetration and air circulation.
Material choice played a pivotal role in realizing our vision. Concrete and glass dominate, with the house primarily relying on traditional post-and-lintel construction. Yet, the design introduces a secondary wall structure, demanding a more innovative construction approach. We employed a double-wall system using EVG, a technique involving built-up trusses as the main frame. Between these, EVG panels, comprising styrofoam encased in steel mesh, facilitate concrete plastering. This innovative double-wall design serves as both an enclosure and insulation, exemplifying efficient building methodology.
Photography courtesy of Zubu Design Associates
Visit Zubu Design Associates
- by Matt Watts