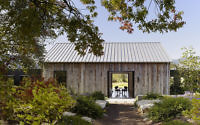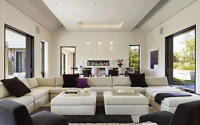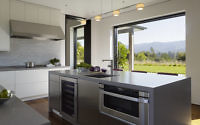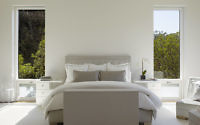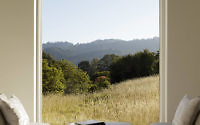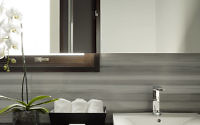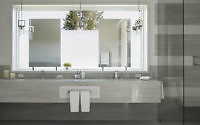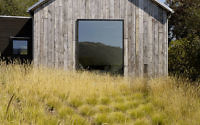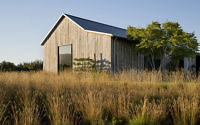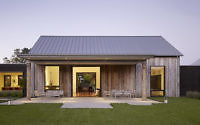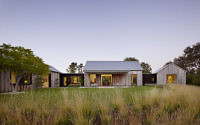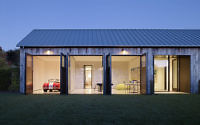Portola Valley Barn by Walker Warner Architects
Portola Valley Barn is a modern barn house located in Portola Valley, California, designed in 2011 by Walker Warner Architects.









Description by Walker Warner Architects
Introducing Portola Valley Barn
Walker Warner Architects, an American studio, has masterfully crafted an auxiliary dwelling in Northern California. This unique structure, known as Portola Valley Barn, features gabled volumes elegantly wrapped in reclaimed wood.
A Blend of Nature and Architecture
Nestled in the exclusive Portola Valley, just south of San Francisco, this architectural marvel sits on a sprawling four-acre (1.6-hectare) estate. Moreover, it complements a main residence with guest quarters, an office, and versatile spaces for relaxation and entertainment. Covering an impressive 5,200 square feet (483 square meters), the barn stretches across a tree-lined clearing. Furthermore, it artfully surrounds a terrace and lush lawn.
A Harmony of Rustic and Modern Design
Walker Warner Architects drew inspiration from local vernacular architecture, notably weathered, tin-roofed buildings. They skillfully utilized reclaimed oak from Kentucky barns and ebonised mahogany for the exterior walls. Additionally, a standing-seam metal roof, mimicking zinc, tops the structure.
In stark contrast, Selby House’s interior design boasts a crisp, contemporary vibe. White walls and polished surfaces dominate, while large glass areas seamlessly connect with the surrounding landscape.
At the heart of the barn lies a great room, a hub for entertainment, charity events, and sports viewing. Notably, a 13-foot (four-meter) wide television stands as its centerpiece.
The kitchen shines with Caesarstone counters, Wood-Mode cabinets, and Ann Sacks backsplash tiles. High-end appliances, such as Gaggenau ovens, a Thermador cooktop, and a Perlick wine refrigerator, add a touch of luxury.
The recreation room offers a pool table, chic European furniture, and a Pete Reilly painting. A vintage roadster finds its home in the garage.
Walker Warner Architects, in collaboration with Janell Denler Hobart, also designed the captivating landscape. The grounds feature California lilacs, coffee berry, and strawberry trees, creating an idyllic outdoor setting.
Photography by Matthew Millman
Visit Walker Warner Architects
- by Matt Watts