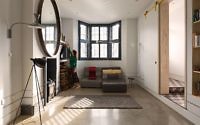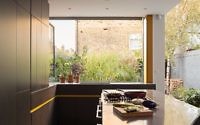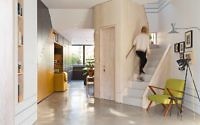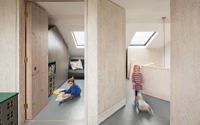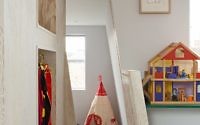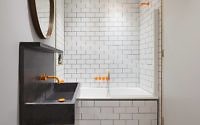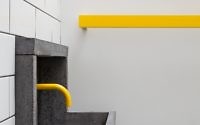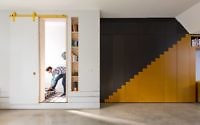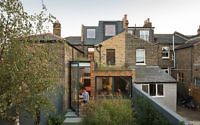The Etch House by Fraher Architects
The Etch House is an inspiring townhouse located in London, United Kingdom, redesigned in 2015 by Fraher Architects.
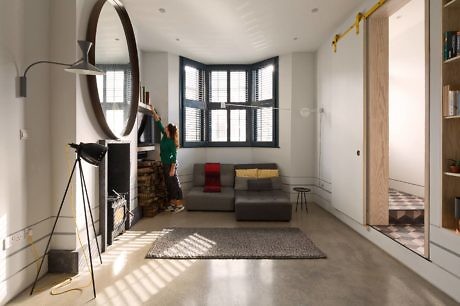
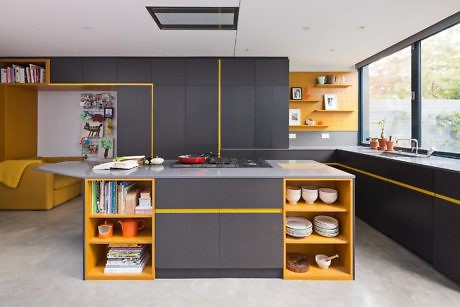
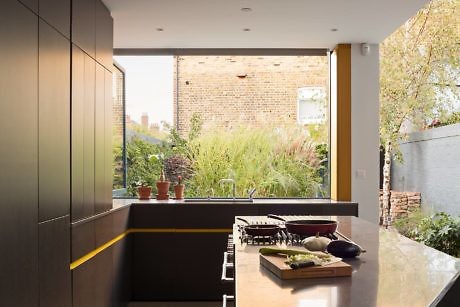
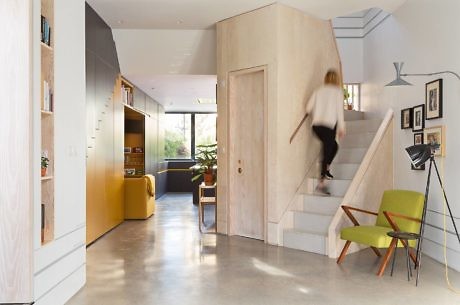
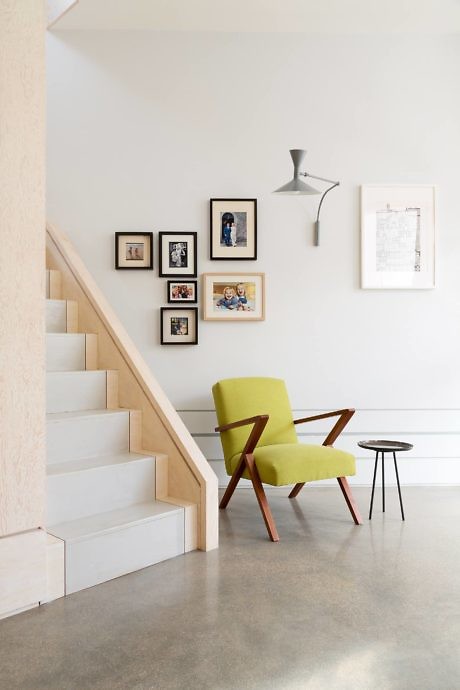
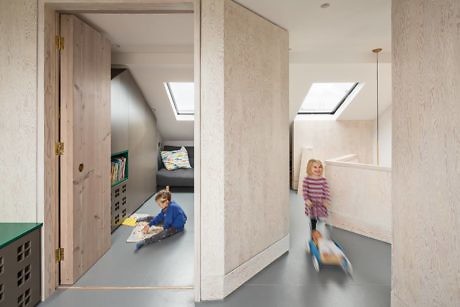
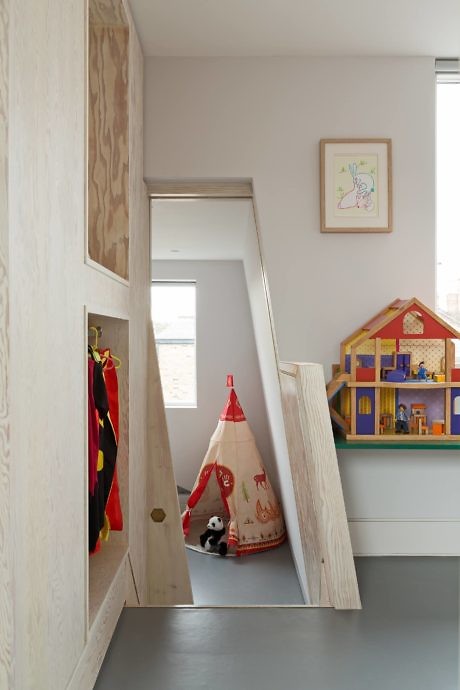
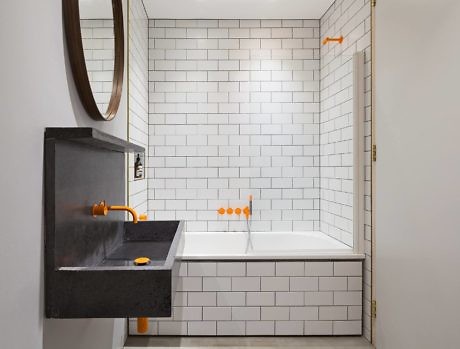
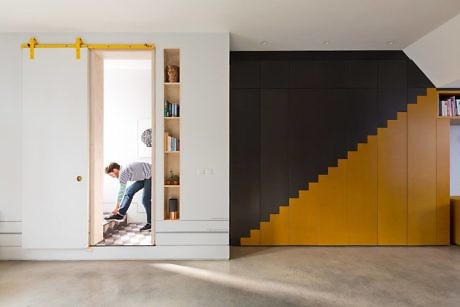
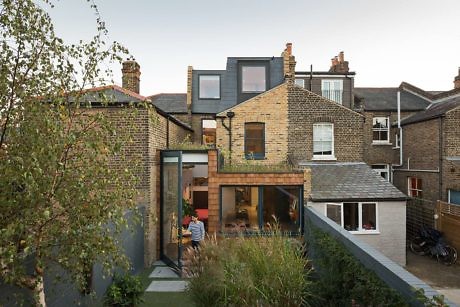
About The Etch House
Transforming Traditional Terrace Homes
Typical terraced houses with their 2-up-2-down design often feel cramped due to narrow layouts and long hallways. The ground floor usually has rooms off these tight corridors, leading to first-floor bedrooms constrained by straight, inactive paths.
Creative Design Breakthrough
This project reimagines this classic layout by innovatively placing the staircase. This change removes gloomy hallways, creating a brighter, open plan. The new, dynamic staircase cuts through the house, adding lively study and play areas on its landings.
The remodel involved stripping out walls, chimney breasts, and floors, keeping just the façade. This allowed for lowering the building’s floors, making a deeper ground floor. This design gives the loft a spacious feel, with impressive ceiling height (insert imperial measurement).
Eco-Friendly and Stylish Updates
For a modern touch, all new parts of the house feature Douglas fir cladding, giving a fresh look while keeping the original plaster walls painted. The house’s past is artistically traced on the walls, with old features like the roof and staircase etched into the woodwork.
The house is now more eco-friendly, with excellent insulation, solar heating, and a rooftop garden. The removed parts of the old house have a new use—they’re now firewood for the stove. This way, the old house is still helping to heat the new one.
Photography courtesy of Fraher Architects
Visit Fraher Architects
- by Matt Watts