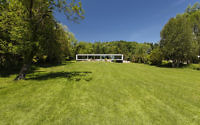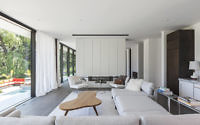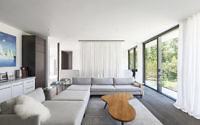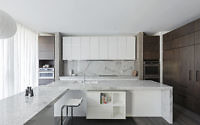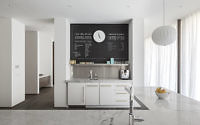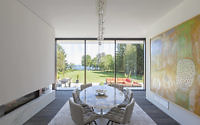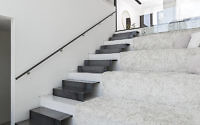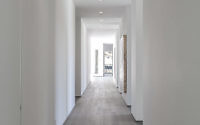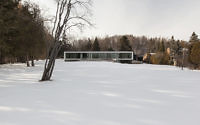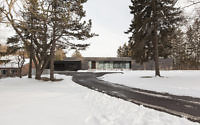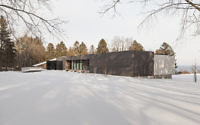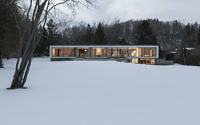Opposite House by Rzlbd
Located in Toronto, Canada, Opposite House is a modern bungalow designed in 2016 by Rzlbd.

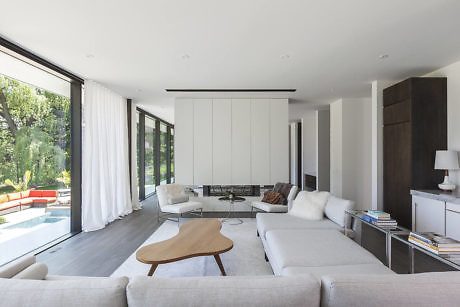
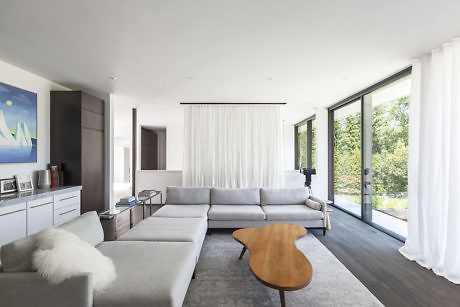
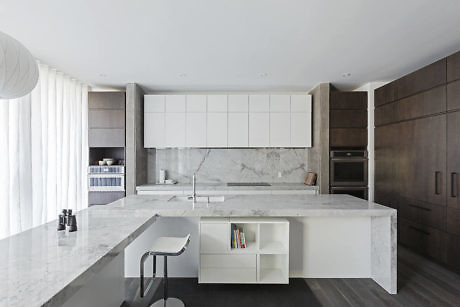
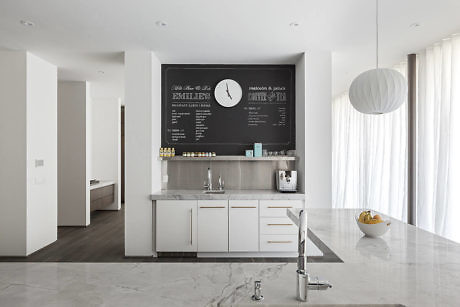
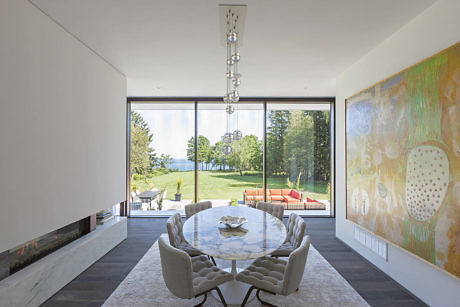
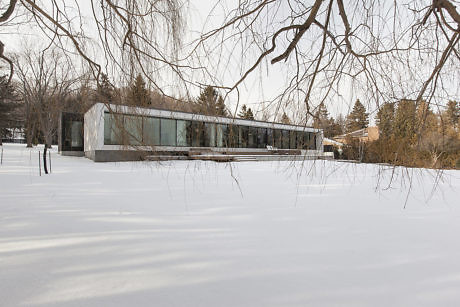
About Opposite House
Introducing The Opposite House: A Modern Marvel
Nestled in the scenic Scarborough Bluffs, The Opposite House stands as a modern gem, located on the eastern fringe of the Greater Toronto Area. This bespoke residence, commissioned by a professional couple, seamlessly blends work-from-home needs with a vibrant home entertainment lifestyle. Designed with expansion in mind, it offers ample space for future family growth.
Architectural Elegance Meets Functionality
Occupying the footprint of an old bungalow, The Opposite House sprawls across a 2.7-acre (10,926.4 square meters) site, gently sloping towards Lake Ontario’s shores. To the north, it showcases a discreet, low-profile façade with dark-brick, extending a subtle 146 feet (equal to an Airbus A321’s length). This design ensures unobstructed lake views from even the northernmost point of the property. Conversely, the southern lakefront opens to a striking 10-foot curtain wall, framed in pristine white. Despite its sprawling 6,400 sq-ft (594.6 square meters) interior, the house maintains a human scale, thanks to its precise geometric design, which the architect dubs “mathematical poetry.”
A Symphony of Contrasts
The Opposite House masterfully blends familiarity with innovation, comfort with spectacle, and privacy with openness. It embodies Louis Kahn’s “servant and served” philosophy, juxtaposing private and public spaces. The north façade, in dark-black brick, contrasts sharply with the south’s luminous glass and smooth white stucco. This design mirrors the “phototropic” nature of plants, rooted yet reaching for the sun.
Central to the house is the main hall, a spine-like corridor running east-west, flanked by expansive windows. The foyer, crowned with a 49-square-foot (4.55 square meters) skylight, intersects this central axis, leading down to the lower level. For entertainment, guests can gather in the agora-style seating, enjoying views through a 20-foot double-height curtain wall or engaging with a movie on the roll-down screen. The house’s layout divides into four key zones: the garage, mudroom, and storage; a guest room with en-suite; home offices and secondary bedrooms with bathrooms; and the master bedroom, kitchen, dining, and living areas.
This architectural marvel, The Opposite House, redefines modern living, balancing sophisticated design with practical elegance.
Photography courtesy of Rzlbd
Visit Rzlbd
- by Matt Watts