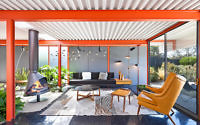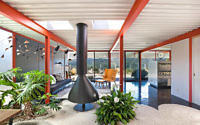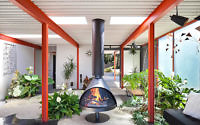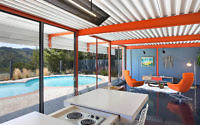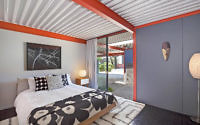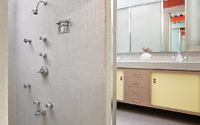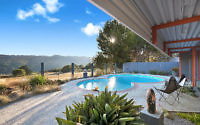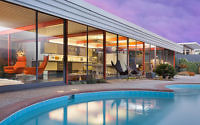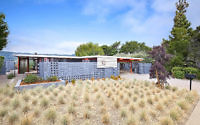Eichler X-100 by Lucile Glessner Design
Eichler X-100 is a one of a kind Joe Eichler’s mid-century home located in San Mateo, California, redesigned by Lucile Glessner Design.












About Eichler X-100
Reviving a Mid-Century Marvel: The Eichler X-100’s Journey
Once teetering on the brink of obscurity, the Eichler X-100, a steel-framed architectural gem from 1956, regained its splendor in 2017. Designed by Jones & Emmons, this mid-century modern home, built by Eichler Homes, now shines as a testament to design resilience.
A Labor of Love: The X-100 Renewal Project
Marty Arbunich, the Eichler Network director and proud owner, always saw the X-100 as a standout Eichler home. “It’s a distinctive house that demands exceptional care,” he declared. Under the guidance of Lucile Glessner and JC Miller, the ‘X-100 Renewal Project’ united over two dozen experts in a collaborative restoration effort.
Arbunich and his team took over the stewardship of the X-100, recognizing its urgent need for tender loving care. “We aimed to prevent misguided remodeling, like adding an unsuitable second story,” he explained. The team’s thoughtful approach differed markedly from the prevalent trends of the time.
After housing select tenants for nearly a decade, Arbunich took full ownership in 2013. He committed to the home’s restoration and its nomination for the National Register of Historic Places. This endeavor, stalled by the 2008 recession, finally gained momentum under his leadership.
Overcoming Challenges: The Restoration Journey
Arbunich’s dedicated team included Lucile Glessner Design, JC Miller of Vallier Design Associates, Smollen the Builder, and 20 other service providers. This diverse group faced numerous challenges, such as matching the pool decking aggregate and preserving the original pool coping. They meticulously selected house colors, furnishings, and undertook the crucial replacement of the glass-walled backyard fencing.
Arbunich’s vision for the new fence aimed to enhance the view of the Santa Cruz Mountains. The team strategically reduced the number of fence posts and removed the original 30-foot-long horizontal top beam, creating an unobstructed view.
Major accomplishments during 2016-2017 included removing the garage door to restore the original carport, revealing the original wood siding, and installing custom gates mirroring the home’s circular motifs. They also reinstalled an original decorative fence, refurbished the swimming pool and deck, replaced 13 rooftop spotlights, and added striking new elements like a Kriskadecor metal chain-link curtain in the master bedroom.
Despite the project’s challenges and budget overruns, Arbunich expressed satisfaction with the outcome. “We faced unexpected complications, but our dedication paid off. The X-100, after all, is worth every effort and expense,” he concluded, underscoring the project’s success and the home’s enduring significance.
Photography by Sabrina Huang
Visit Lucile Glessner Design
- by Matt Watts