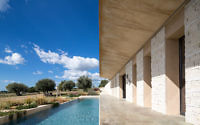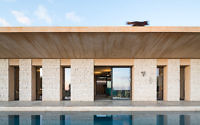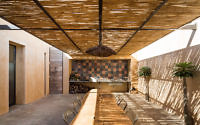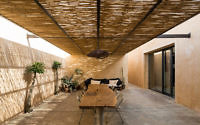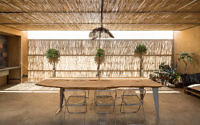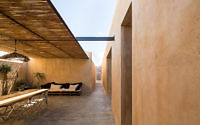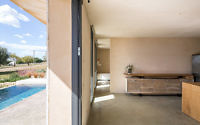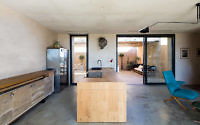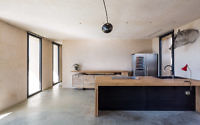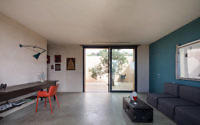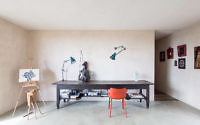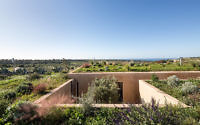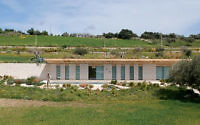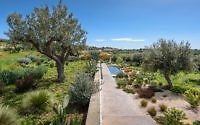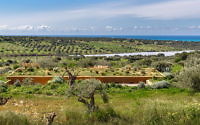Casa ECS by Giuseppe Gurrieri
Casa ECS is a minimalist single-story residence located in Scicli, Italy, was designed in 2017 by Giuseppe Gurrieri.

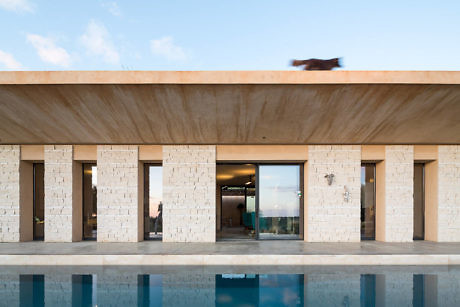
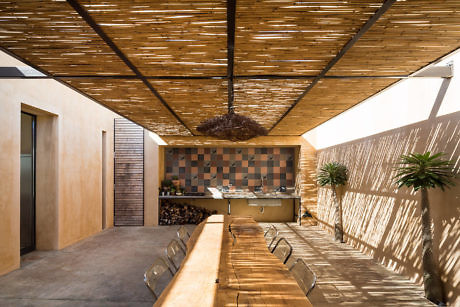
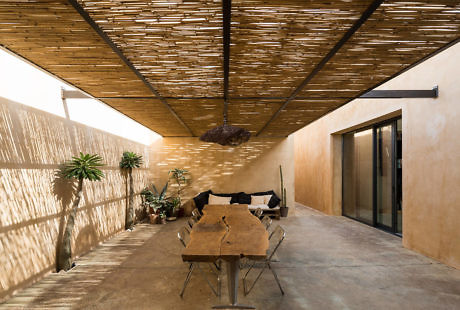
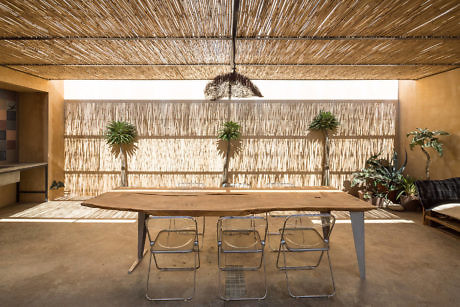
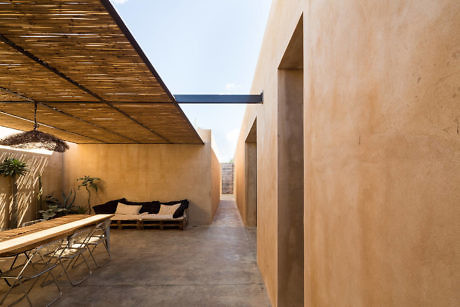
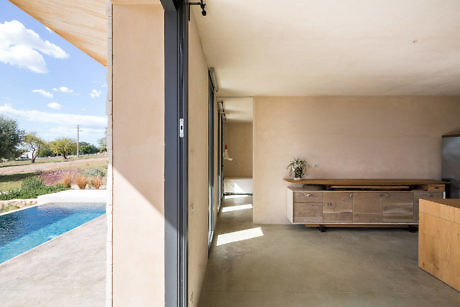
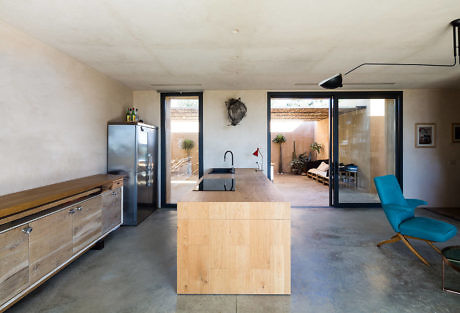
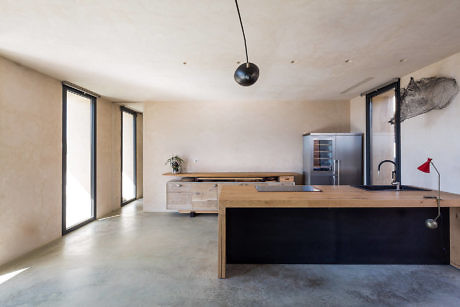
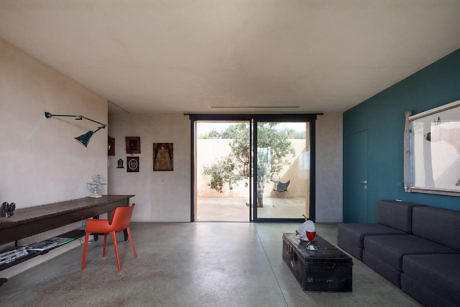
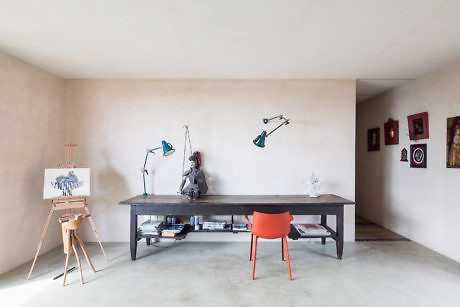
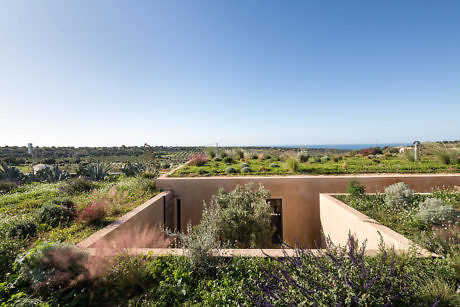
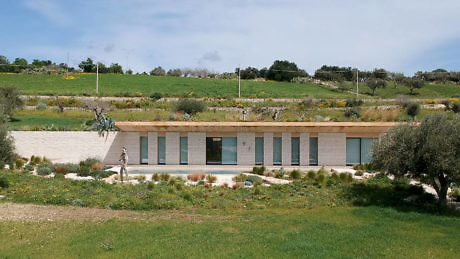
About Casa ECS
Eco-Friendly Innovation in Casa ECS
Casa ECS, nestled in Sicily’s enchanting city of Scicli, stands as a testament to sustainable architecture. This unique artist’s haven, set in an environmentally-rich area, showcases the seamless blend of design with nature. The landscape’s gentle descent towards the Mediterranean Sea forms a picturesque backdrop. Here, terraced olive and carob trees, supported by traditional dry stone walls, gracefully extend to the horizon.
Seamless Integration with Nature
At the heart of Casa ECS’s design lies a retaining wall, cloaked in local stone. This wall mimics the area’s iconic terraces, creating a natural step. This ingenious approach enables the building to meld with its surroundings, fostering a harmonious connection with the countryside and its agricultural heritage. The rooftop garden further cements this integration, making the structure an organic part of the landscape. In the north, two courtyards emerge, reflecting a thoughtful excavation of the land, preserving historical traditions.
Interior Design: A Reflection of the Exterior
Inside, the geometric harmony of Casa ECS’s exterior is meticulously mirrored. The living room and laboratory, facing north towards the courtyards and south towards the sea, invite the landscape inside. This design choice creates an illusion of the outdoors seamlessly flowing into the indoor spaces. Emphasizing sustainability, the house boasts high thermal insulation and leverages renewable energy. This enhances its energy efficiency, solidifying its status as an eco-friendly marvel.
Photography by Filippo Poli
Visit Giuseppe Gurrieri
- by Matt Watts