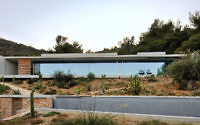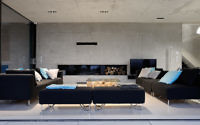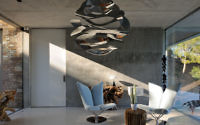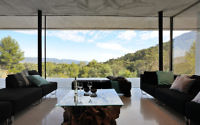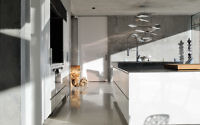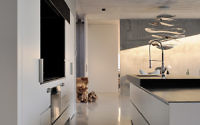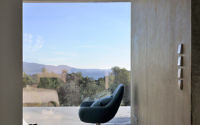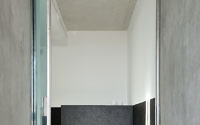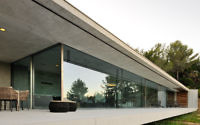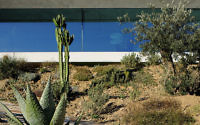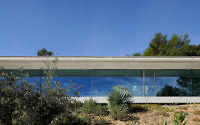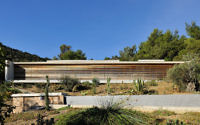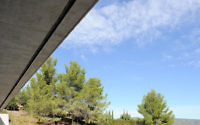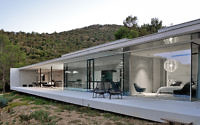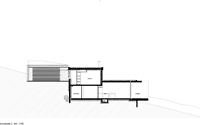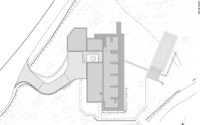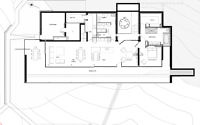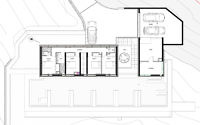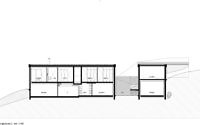La Mira Ra House by Aum Pierre Minassian
La Mira Ra House is a minimalist single-story residence located in Southern France, designed in 2017 by Aum Pierre Minassian.









About La Mira Ra House
A Harmonious Blend of Nature and Modern Design
Nestled in the South of France, La Mira Ra house emerges as a masterpiece, brilliantly marrying the untamed Mediterranean wilderness with the sleek lines of modern architecture. Crafted by Pierre Minassian and his team between 2015 and 2017, the residence now boasts an intimate connection to the sea, captivating its inhabitants.
Eco-conscious Integration
Strategically placed in a protected area, this private estate must incorporate local stone into its structures. This mandate, combined with the architect’s penchant for the tranquility of raw concrete, results in a poetic fusion of materials. The exterior stone cladding seamlessly blends the house with its rocky surroundings, mirroring the soil’s hues and catching the sunlight’s warm gleam. Inside, the raw concrete creates a serene atmosphere, its unadorned surfaces proudly displaying their unique textures and imperfections.
Innovative Design Maximizing Views
The house’s layout, spread over two levels, follows the natural slope to preserve villagers’ views while focusing on the stunning seascape. The upper level houses the bedrooms and subtly rises from the earth, featuring a discreet staircase leading down to a patio at the entrance. This design cleverly filters onlookers’ views, enhancing privacy. The lower level, hidden from external view, contains the master bedroom, living room, and kitchen, all opening towards the sea with a fully glazed façade. Sliding glass doors extend the living space to the terrace, transforming it into a breezy summer lounge.
Natural Cooling and Solar Protection
The residence employs full-height wooden louvers for solar protection, their placement and orientation thoughtfully considered. The upper corridor’s louvers offer constant light and privacy filtration, while sliding shutters shield the northeast-facing rooms. Similarly, the lower level’s louvers can retract, merging with the landscape. A green roof adds thermal insulation and helps the house blend with its natural setting.
Outdoor Spaces and Ecological Harmony
The house’s exterior spaces enhance its integration with the natural environment, featuring a pathway that winds from the forecourt around the house and pool, all facing the sea. This path leads to a desert garden, showcasing a diverse array of local flora, celebrating the region’s botanical variety.
Photography by Erick Saillet
Visit Aum Pierre Minassian
- by Matt Watts