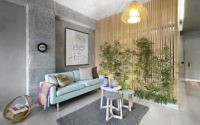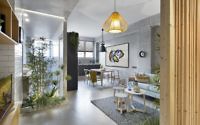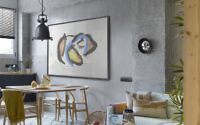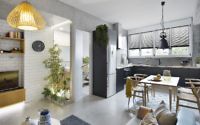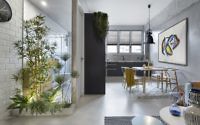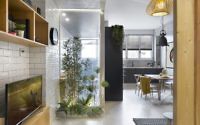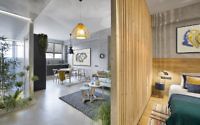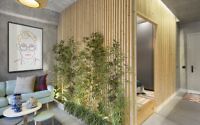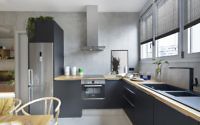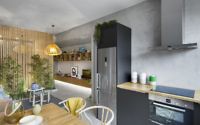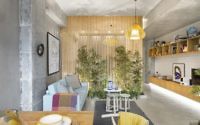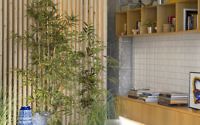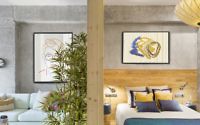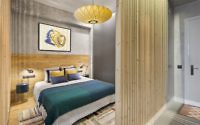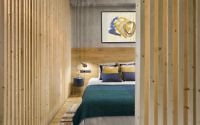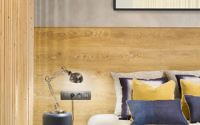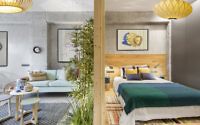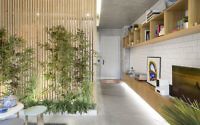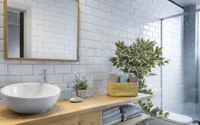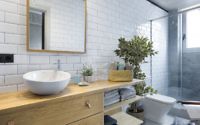Home in Barcelona by Daniel Pérez
Home in Barcelona is an inspiring studio situated in Barcelona, Spain, designed in 2017 by Daniel Pérez.









About Home in Barcelona
Revitalizing Barcelona’s @22 District
“Divide and Conquer,” Julius Caesar famously declared in Rome. Interestingly, Barcelona’s more peaceful real estate developers adopt this strategy when transforming the @22 district’s former industrial spaces for residential purposes.
Unleashing Potential in Poble Nou
Poble Nou’s industrial buildings and warehouses present open-plan designs, abundant natural light, and ventilation. These features become increasingly attractive as the city expands, positioning the area as a central hub. Yet, the challenge remains: their large sizes exceed typical residential needs, limiting their investment appeal. Consequently, property owners often resort to horizontal division to optimize these spaces for rental.
A Transformation Story
This home exemplifies the dramatic urban and real estate evolution sweeping through Barcelona, particularly in this neighborhood. A former workspace for countless employees, standing side by side along vast windows under bright industrial lights, has transformed. Now, it houses distinct living areas, offering sanctuary, intimacy, and relaxation. Whether for “ever-singles” or “lifelong partners,” these spaces nurture personal stories, daily interactions, dreams, and even tragicomic life chapters. Like a theater, the home divides into acts, accommodating the diverse lives of its inhabitants. Here, we’ve successfully created three distinct living spaces.
Crafting Intimate Spaces
The transformation from industrial monotony to personal sanctuaries reveals the dynamic potential of urban redevelopment. These newly minted homes serve as the backdrop for the most private tales, where each resident plays the lead role in their unfolding life story.
By adopting innovative approaches, Barcelona’s real estate visionaries not only preserve the architectural heritage of the @22 district but also infuse it with new life. This story of division and adaptation mirrors the essence of modern living—diverse, multifaceted, and intimately connected to the fabric of the city.
Photography courtesy of Daniel Pérez
Visit Daniel Pérez
- by Matt Watts