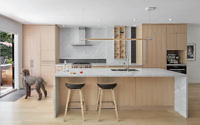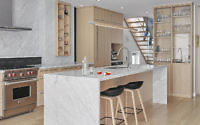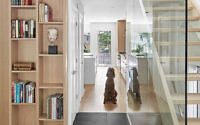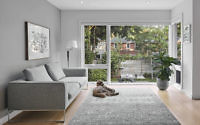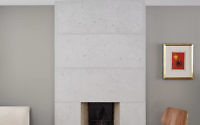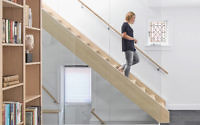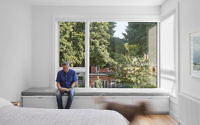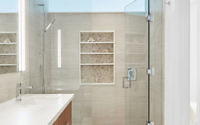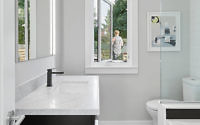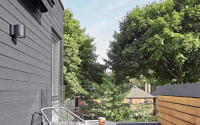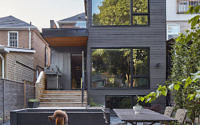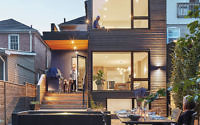North Toronto Addition by ASQUITH Architecture
North Toronto Addition project is a modern two-story house located in North Toronto, Canada, designed in 2017 by ASQUITH Architecture.











About North Toronto Addition
Transforming a Classic Home in Bedford Park
We started with a modest project at a two-story house in Bedford Park. Initially, we planned a small addition at the back. But as we worked, the project grew. We ended up fully renovating the house, blending modern features with the original design.
Stylish Interior Enhancements
The new section has a larger kitchen and a cozy sitting area on the first floor. The second floor now boasts a spacious master suite and a balcony. Inside, the house shines with new white oak cabinets and floors. We added bookshelves and display cases, which cleverly divide the space while adding elegance.
The house features beautiful accents like Carrara marble, concrete cladding, glass, stainless steel, and black slate tiles. These details complement the interior, giving it depth and sophistication.
A Perfect Mix of Old and New
This renovation shows how you can mix modern style with traditional spaces. It’s a great example of how thoughtful design can refresh an old home. This project demonstrates the impact of innovative design in residential spaces.
Photography by Nanne Springer
Visit ASQUITH Architecture
- by Matt Watts