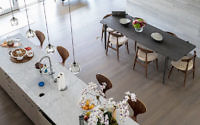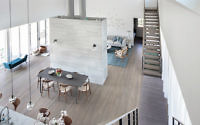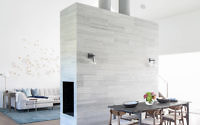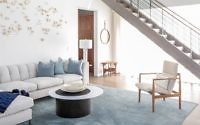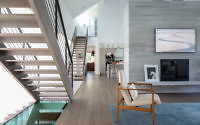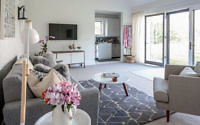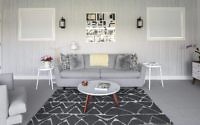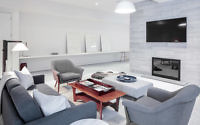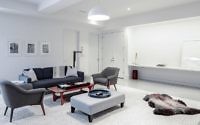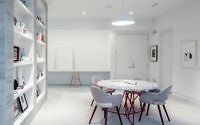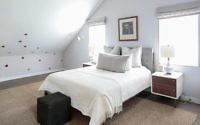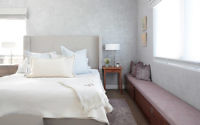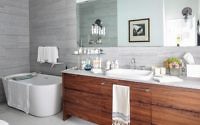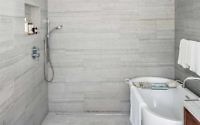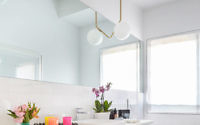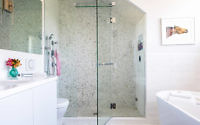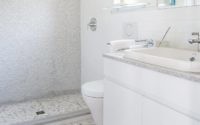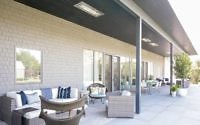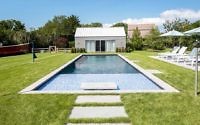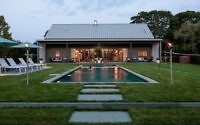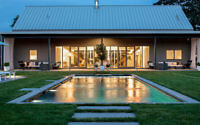Southampton Farmhouse by Betty Wasserman
Located in Southampton, New York, Southampton Farmhouse is a modern 5,000 sq ft residence designed by Betty Wasserman.












About Southampton Farmhouse
A Dream Realized: Designing the Southampton Modern Farmhouse
In a joyful collaboration, my architects, daughter, and I brought the Southampton Modern Farmhouse to life. This project, a dream come true, unfolded smoothly from start to finish.
Inspiration and Vision
Our shared vision made the design process a breeze. Inspired by my first loft in Lower Manhattan, we aimed for a beach house with high ceilings, wide open spaces, and a central living area. The main attraction: a stunning fireplace. Moreover, we focused on creating a comfortable living space on the first floor, eliminating the need for stairs.
Starting with a clear concept, we designed the house around a standing seam roof and expansive glass fronts. Central to the design is the floating fireplace wall, accentuating the impressive 25-foot (7.62 meters) ceilings.
Luxurious Spaces and Finishes
The house spans almost 5,000 square feet (464.5 square meters), including a versatile lower level. Here, we housed a salon, ballet room, media area, conference room, a full bath, storage, and office space.
The master bath features an open plan design, boasting a vast vanity and ample storage – my top priorities for this space.
Additionally, the house includes a multifunctional study that doubles as a fourth bedroom, alongside a practical mudroom entry with extensive storage.
Our finish choices were inspired by my love for Pelle Grigio stone, setting a palette of greys and whites. This theme extends to the floors, fabrics, and rugs. The outdoor areas are particularly special, featuring comfortable seating, outdoor drapery, and built-in heaters – all overlooking a pool with a shallow end for our poodles.
The Odegard and Merida rugs throughout add a cozy yet sophisticated touch to each room.
Lastly, the guest house serves as both a retreat for summer guests and a visual anchor at the property’s rear, affectionately nicknamed our “little monopoly building.”
This project, executed by New York interior design firm Betty Wasserman Art & Interiors, showcases our commitment to elegance and comfort in design, serving clients in New York City, the tri-state area, and The Hamptons.
Photography courtesy of Betty Wasserman
- by Matt Watts
