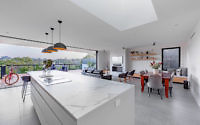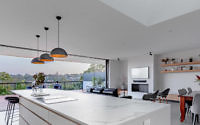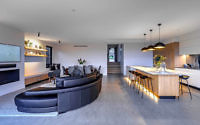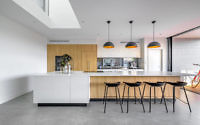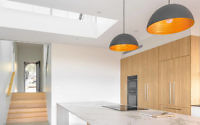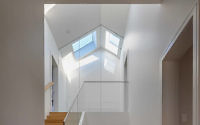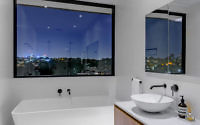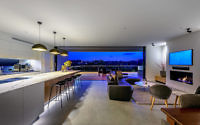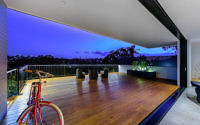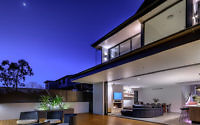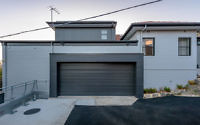Northbridge House by Blake Studios
Situated in Sydney, Australia, Northbridge House is an inspiring single-family house was designed by Blake Studios.








About Northbridge House
Modern Expansion for Family Life
Addressing a family’s need for space, we’ve transformed a four-bedroom bungalow. We’ve discarded the outdated living areas and introduced an open plan space that invites casual entertaining.
Open Plan Living: The Heart of the Home
The new living area conceals layers of functionality within its design. It features a 10-seat dining area, a 5.5-meter (18-foot) island bench, and extensive outdoor living spaces, all showcasing the stunning views.
A Home That Grows with You
The house now accommodates six bedrooms, five bathrooms, and a two-car garage. It also includes numerous utility spaces, ensuring the family has room to flourish.
Photography courtesy of Blake Studios
Visit Blake Studios
- by Matt Watts