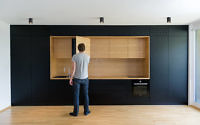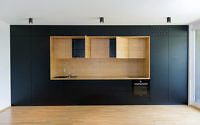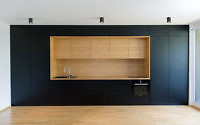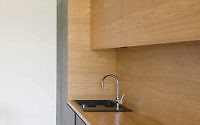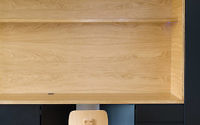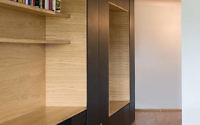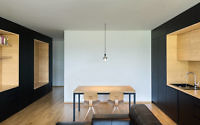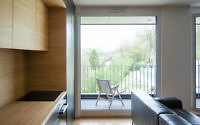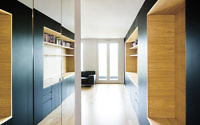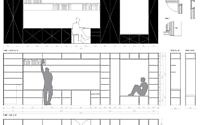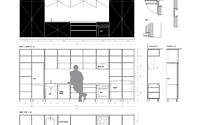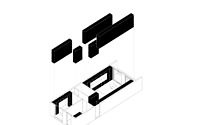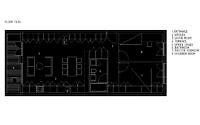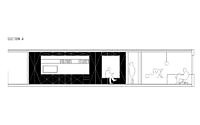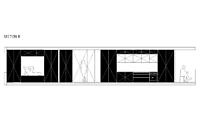Black Line Apartment by Arhitektura
Black Line Apartment is a modern wooden home situated in Ljubljana, Slovenia, designed in 2015 by Arhitektura d.o.o.

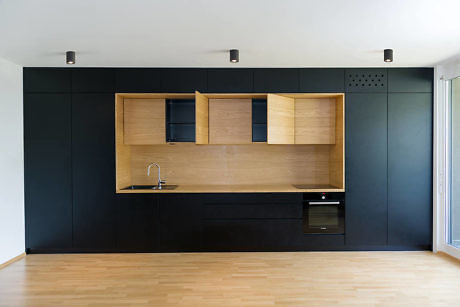
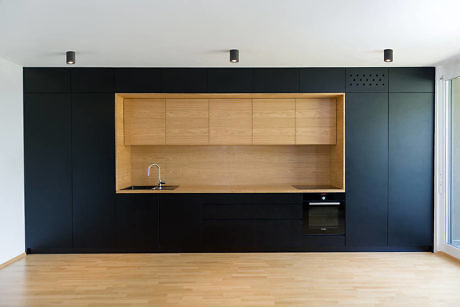
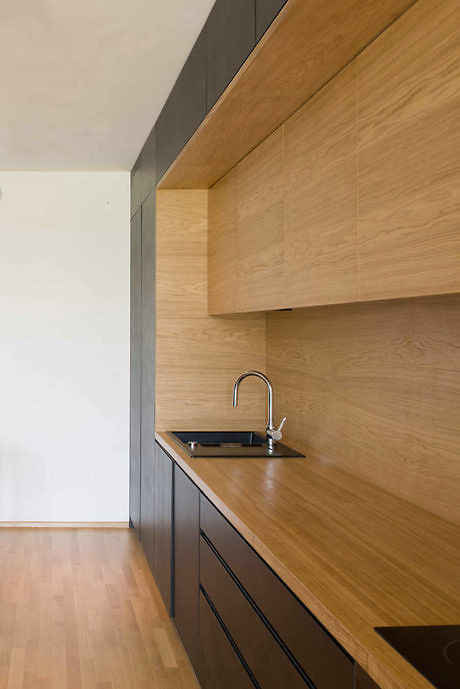
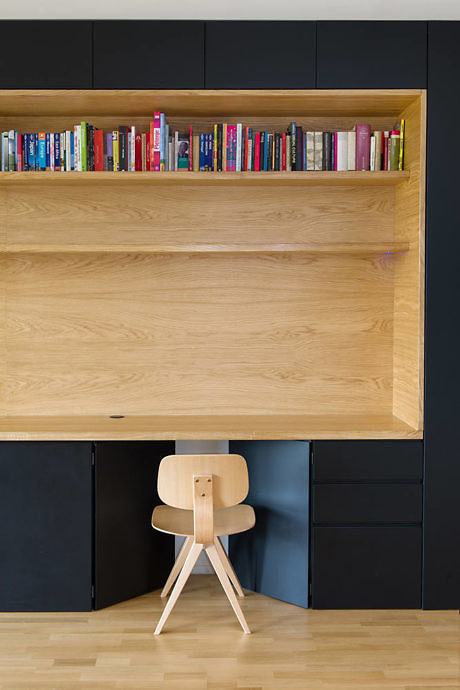
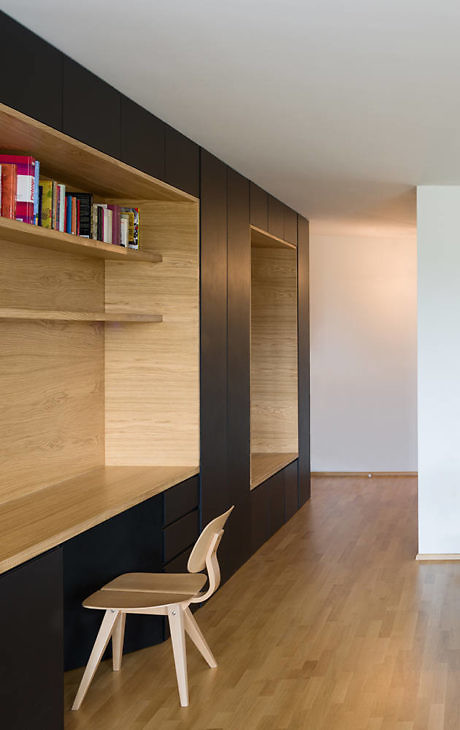
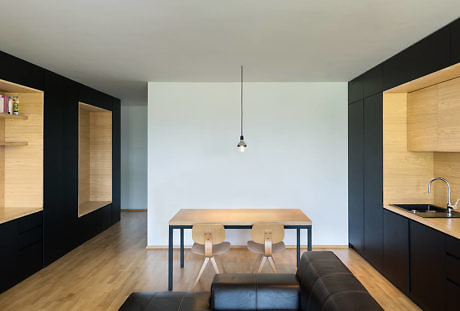
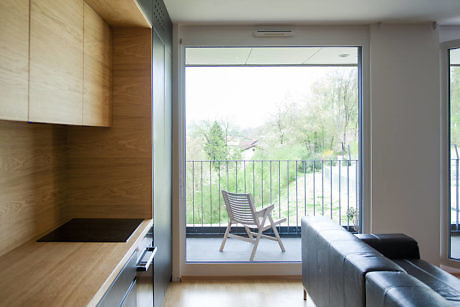
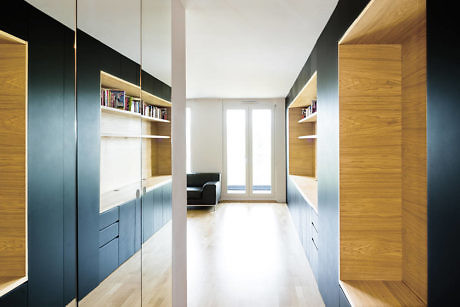
About Black Line Apartment
Maximizing Space in a Modern Ljubljana Apartment
Located in a new housing project in Ljubljana, this apartment, home to a dynamic young couple, sought an open living space. The original layout measured 12.80 meters (about 42 feet) by 5.40 meters (about 18 feet), including a small terrace. Our approach strategically placed all essential services along the apartment’s two longitudinal walls.
Innovative Design for Functional Living
The master bedroom and children’s room are situated on the opposite side of the apartment. To maintain as much open space as possible, we installed an 8-meter (about 26 feet) long study desk with bookshelves and a sitting bench near the entrance. The opposite wall features a 5.60-meter (about 18 feet) long kitchen, fully equipped with necessary services.
Elegance and Openness in Design
We focused on achieving a striking contrast between the new elements and the bright living room. The combination of black-painted furniture, oak features, and wooden flooring creates a sense of elegance. This design choice perfectly complements the open and inviting atmosphere of the 70 square meter (about 753 square feet) apartment.
Photography by Jure Gorsic
Visit Arhitektura d.o.o.
- by Matt Watts