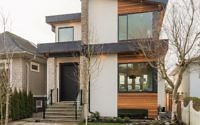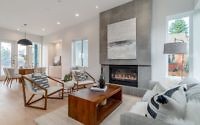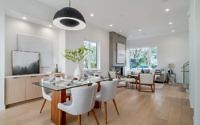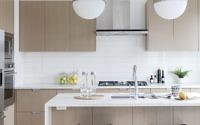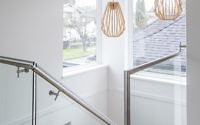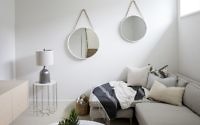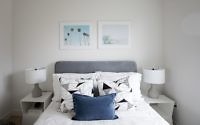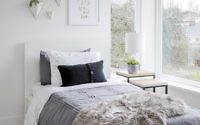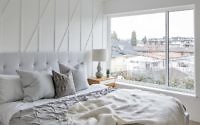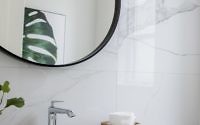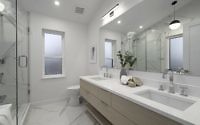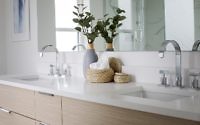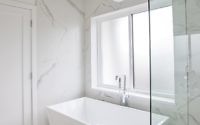Modern Family Home by Moor Design
Modern Family Home is a luxurious two-story residence located in West Vancouver, BC, Canada, designed by Moor Design.

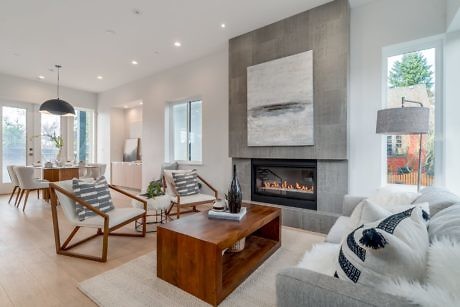
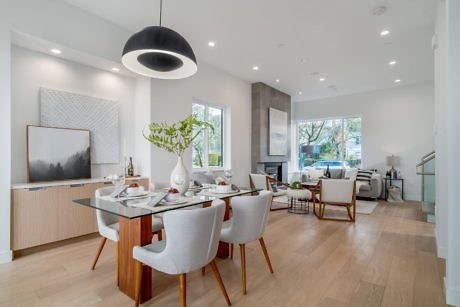
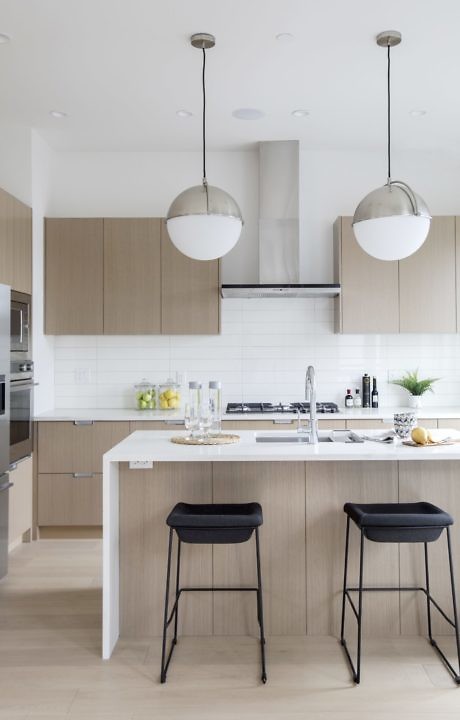
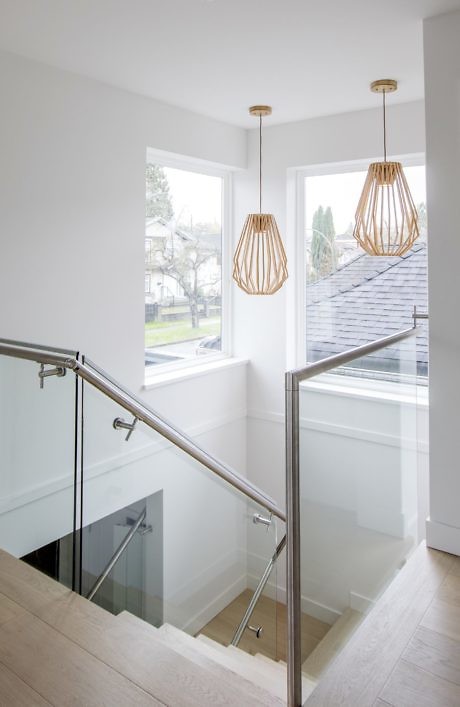
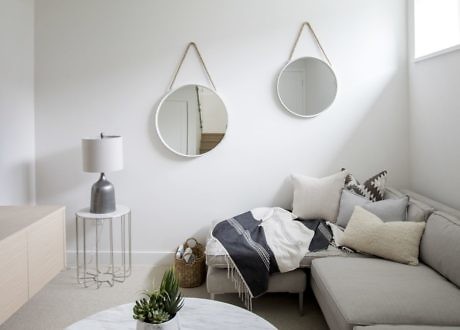
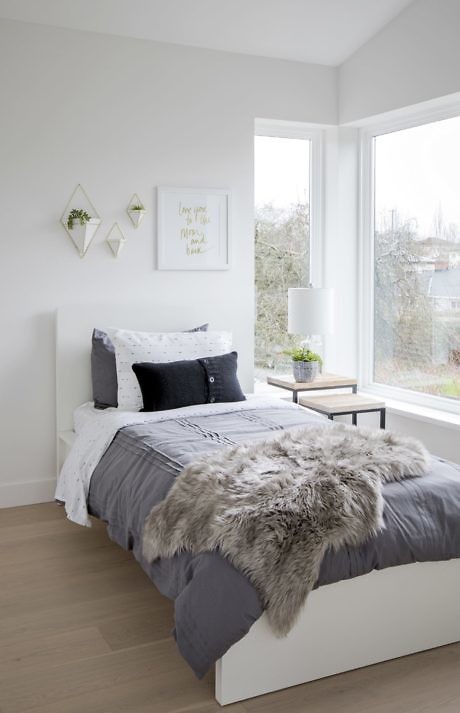
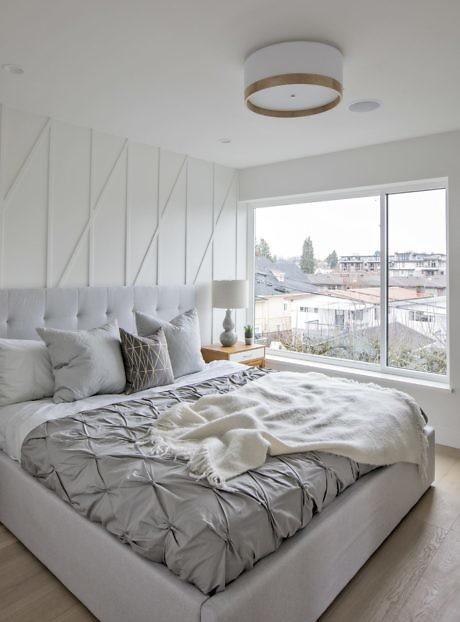

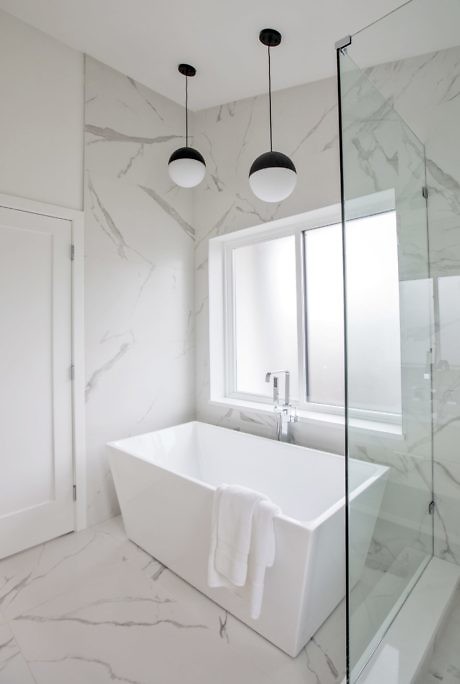
About Modern Family Home
Modern Elegance in Exterior Design
This custom luxury home boasts a modern, minimal exterior. High-contrast finishes enhance the architecture, while natural woods reflect a West Coast color palette. The landscaping, thoughtfully designed, complements the building’s scale, form, and placement.
Warm and Inviting Interior with a Focus on Functionality
Inside, this family home radiates warmth and welcomes guests with an open-concept main floor. Natural light floods in, symbolizing family connectedness. Our design centers on minimalism, functionality, and modern aesthetics. With 5 spacious bedrooms, 4 bathrooms, and a large 2-car garage, the home balances minimalism with intriguing, calming visuals. Features like white oak flooring, high-end European cabinetry, large-scale honed marble wall tiles, and bespoke lighting create a special, inviting atmosphere. Key elements include 10-foot high ceilings (approximately 3 meters) on the main floor, modern angled ceilings upstairs, and a built-in credenza in the dining area, enhancing functionality and beauty.
Furniture and Environmental Considerations
Furniture selections complement and contrast the light interior, adding visual depth. Black decor items and accessories create a dynamic look. Emphasizing environmental concerns, we maximize natural light and connect interior spaces to nature. Wool carpets, low-VOC paint, low-flow toilets, Energy Star appliances, and LED lighting improve indoor air quality and reduce energy costs.
Photography by Janis Nicolay
- by Matt Watts