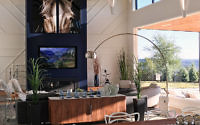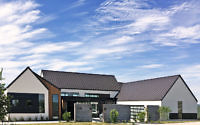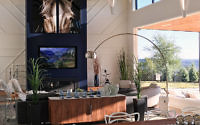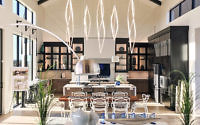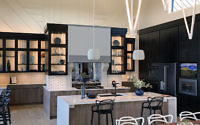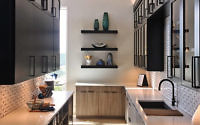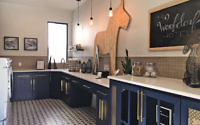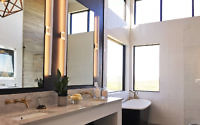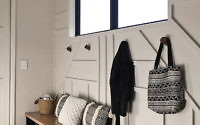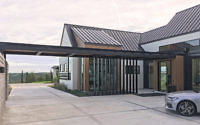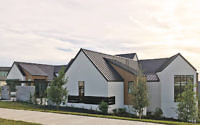Venetian Sky by Hajek & Associates
Situated in Austin, Texas, Venetian Sky is a modern farmhouse designed by Hajek & Associates.

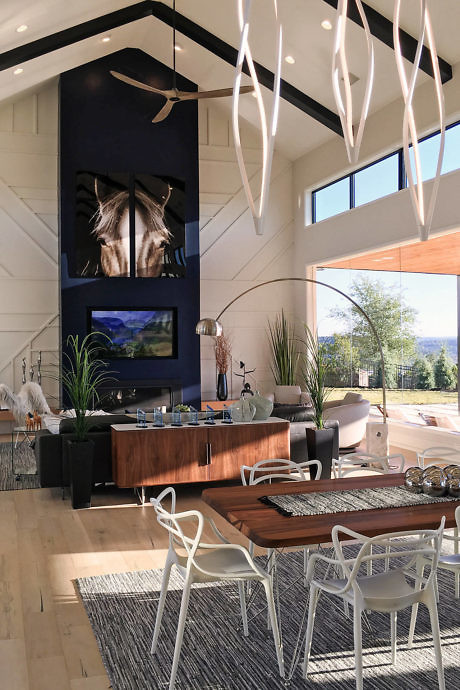
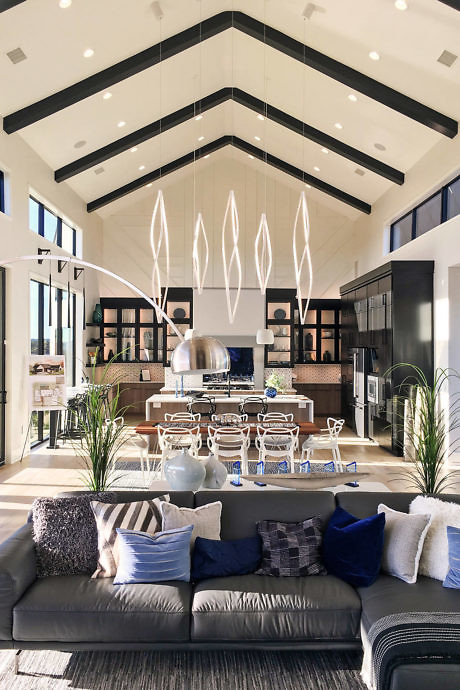
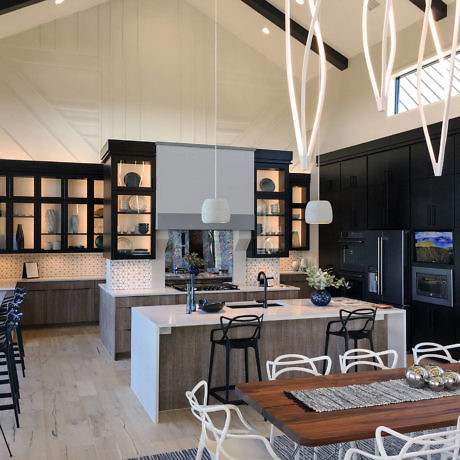
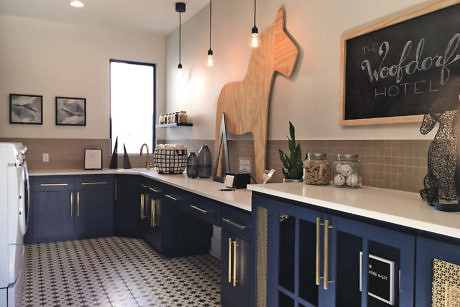
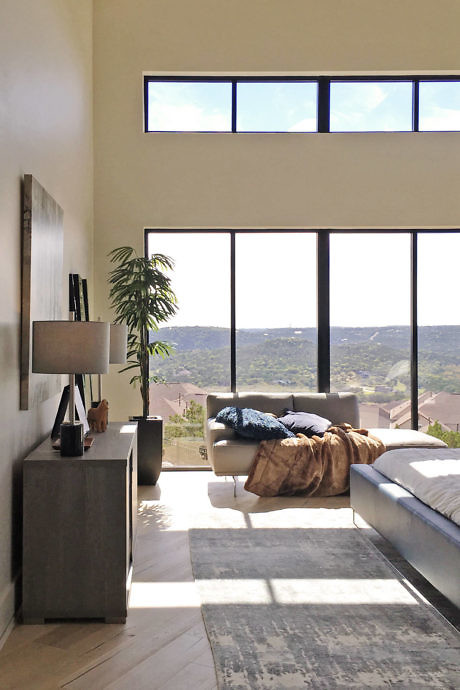
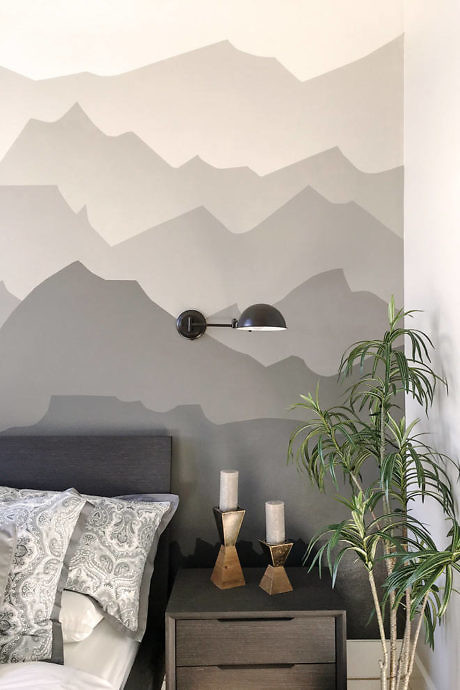
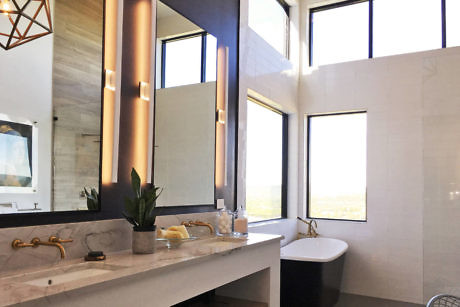
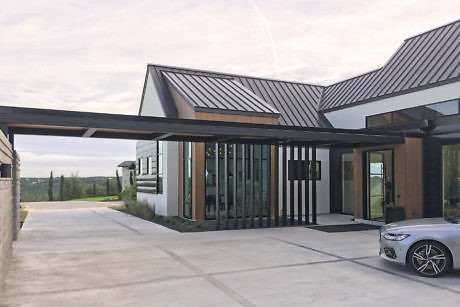
About Venetian Sky
Scandinavian Farmhouse Design Meets Austin’s Landscape
Showcased in the 2018 Austin Parade of Homes, this residence boasts a Scandinavian Farmhouse design. Remarkably, its contemporary, understated exterior blends seamlessly with the hill country’s natural beauty. Additionally, the home’s efficient layout minimizes hallways, ensuring smooth, unobstructed flow.
Maximizing Light and Privacy
The home’s narrow structure, complemented by extensive glazing, bathes the interior in natural light. Impressively, the master wing, set at a 30-degree angle, offers enhanced privacy and picturesque views of the surrounding hills.
Unique Architectural Features
This architectural gem features 19-foot (5.8 meters) cathedral ceilings adorned with exposed beams, adding to its rustic charm. The property also includes a motor court and an infinity-edge pool, creating an oasis of luxury and serenity.
Photography courtesy of Hajek & Associates
Visit Hajek & Associates
- by Matt Watts