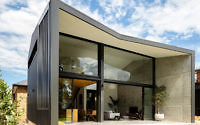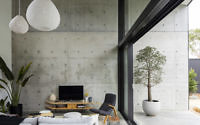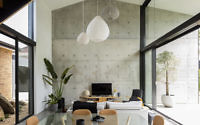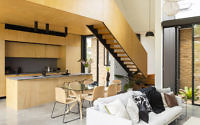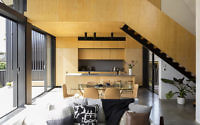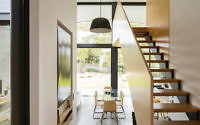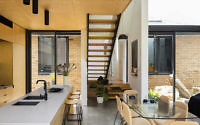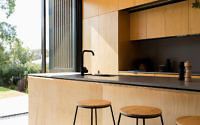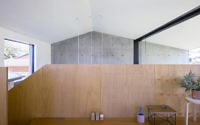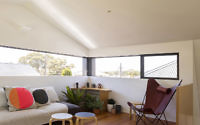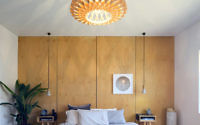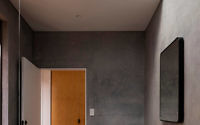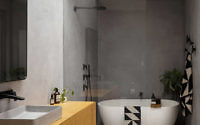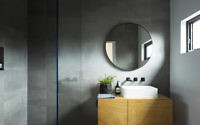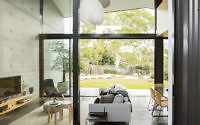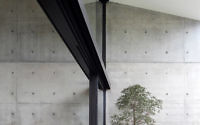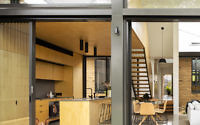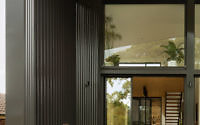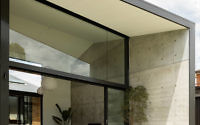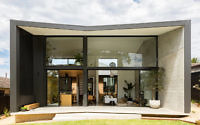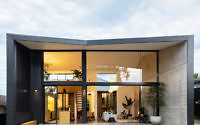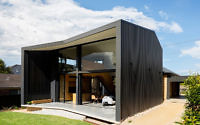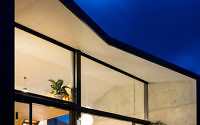Binary House by Christopher Polly Architect
Designed by Christopher Polly Architect, Binary House is a contemporary single-family house situated in Sydney, Australia.











About Binary House
Modernizing the 1960s Bungalow
In a blend of old and new, we seamlessly joined a newly crafted volume to the back of a 1960s yellow brick house. This union showcases clear planning, cost-effectiveness, and environmental values. The design presents a private, cellular front and an open, public rear that embraces the landscape.
Preserving Heritage, Embracing the Future
The original bungalow retains its suburban cultural value, supporting both environmental and budget goals. Its interior is reimagined with bedrooms and service spaces, and vaulted skylights brighten the original roof. An intermediary form opens up the front hall and introduces courtyards for light and air. This layout fosters a play between private and public spaces throughout the home.
Expansive Pavilion for Enhanced Living
The two-story pavilion adds a spacious, double-height living area, doubling as a ‘garden room’ with vast windows framing the sky and landscape. Its stairway continues the flow from the original entrance, delineating two smaller rooms—a kitchen and a flexible upper room. This addition offers privacy, transparency, and room for growth, deepening the home’s connection to its surroundings.
We’ve blended the old brick character with new pavilion features, creating a material dichotomy. Honey and grey tones inside echo the exterior’s yellow brick and grey metal. Large windows maximize natural light and aid passive climate control. External blinds, a northern blade screen, and a pinched-in rear increase solar access, heating the concrete wall and floor slab. The terrace and sculpted steps invite outdoor enjoyment in the garden.
Photography by Brett Boardman
Visit Christopher Polly Architect
- by Matt Watts