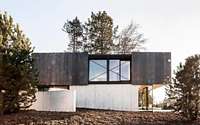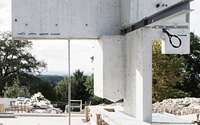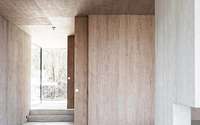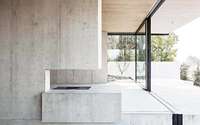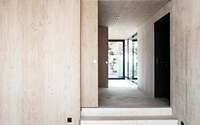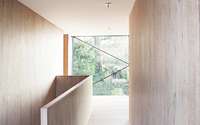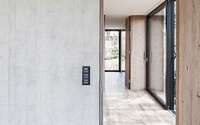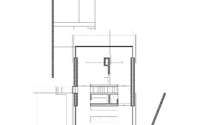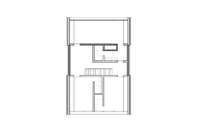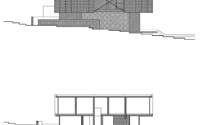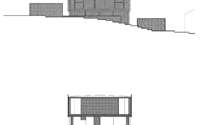House in Riehen by Reuter Raeber
House in Riehen is a two-story concrete house located in Riehen, Switzerland, designed in 2016 by Reuter Raeber.

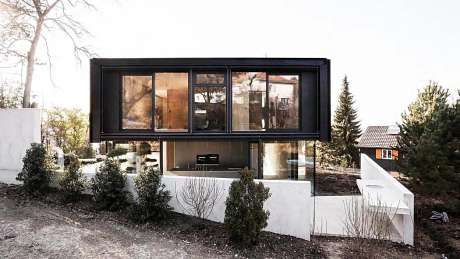
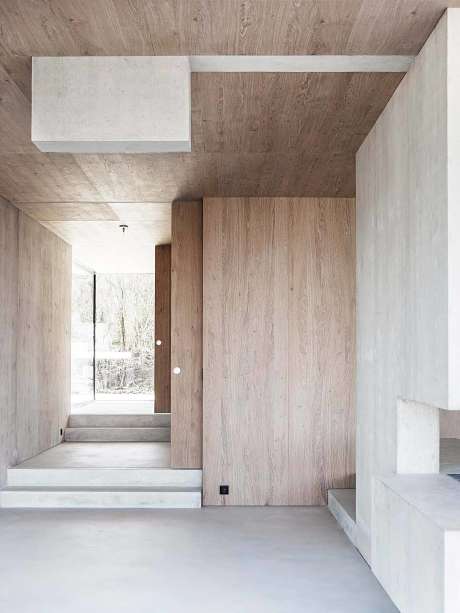
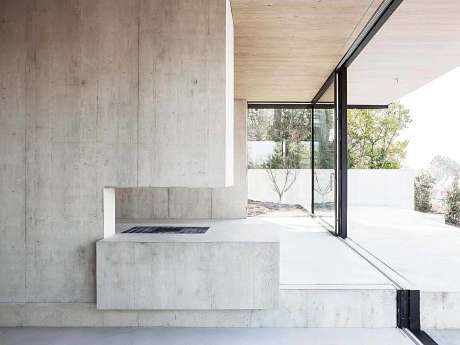
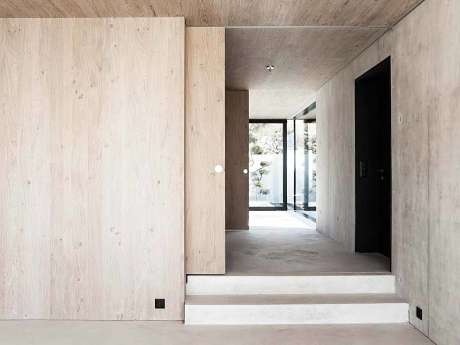
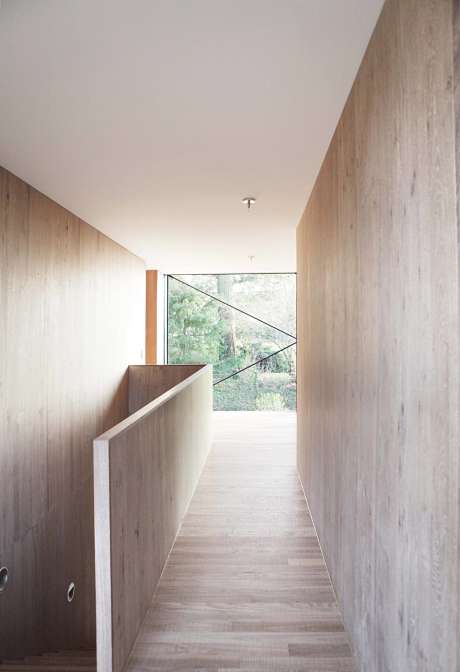

About House in Riehen
Interplay of Elements
A blend of glass, concrete, wood, and metal forges a connection between space and material, creating a home where contrasts dance. Heavy and light, support and load, all engage in a delicate balance.
Harmony with the Landscape
This home rests horizontally along the hillside, its form integrated seamlessly with the terrain. Narrow walls encase the yard, forming a courtyard that captures the hill’s essence. Inside, a series of steps echoes the outdoor slope, guiding from the entry to the living, dining, and kitchen spaces. Concrete dominates the floor, the fireplace, and two load-bearing walls, offering a sturdy base for the wooden structure above.
A Story of Wood and Concrete
The upper story’s frame, crafted from solid wood, comprises four walls and two cross walls, all visible from the interior. Glass and metal shield the exterior, marrying strength with protection.
Dynamic Stability
The wooden structure, supported by concrete walls, extends front and back. Steel bars brace the construction, ensuring stability. Tension rods stretch the ground floor ceiling between steel beams, adding to the dynamic equilibrium.
Fusion of Techniques
Concrete and wood merge at crucial points, linking two construction styles in a symbiotic relationship. A concrete wall extends into the master bedroom, becoming the backdrop for a bathtub. Opposite the stairs, wood reaches down to the ground floor, unifying the design. Together, these methods create a balance, sparking a spacious feel and a rich, associative architectural language.
Photography courtesy of Reuter Raeber
- by Matt Watts