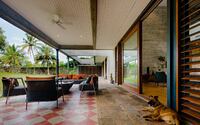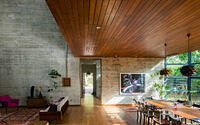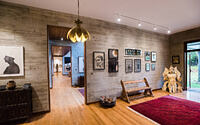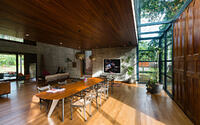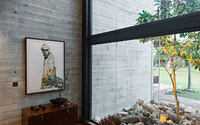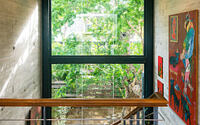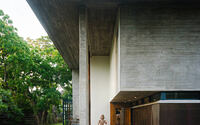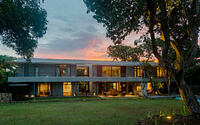House in a Garden by Studio Lotus
Nestled at the tranquil fringes of Goodlands, one of Mauritius’ most populated neighborhoods, stands the House in a Garden – a masterful blend of modern design and natural beauty. Designed by Studio Lotus in 2018, this two-story concrete house not only exhibits a unique spatial orientation but also serves as a sanctuary for an art-collecting couple and their two children. Offering panoramic views of lush forest reserves and the tantalizing sea in the distance, this home is an architectural marvel that harmoniously connects its residents with the idyllic Mauritian climate and rich local culture.
House in a Garden utilizes reclaimed teak and basalt, culminating in a minimalist aesthetic that provides a striking backdrop for the clients’ extensive art collection. Also, the innovative fenestration system, designed to withstand the island’s frequent cyclones, allows for comfortable cross-circulation throughout the house, even during the tropical summer. All this makes House in a Garden a true embodiment of thoughtful, sustainable, and nature-integrated architecture.








About House in a Garden
The Tranquil Oasis: House In A Garden
Perched on the northern edge of mainland Mauritius, Goodlands is one of the most densely populated neighborhoods of this island nation. The heart of Goodlands hosts expansive reserves of forest land, with family residences sprawling on its periphery. Nestled at the end of a residential street within these fringes and surrounded by protected land on two sides, you’ll discover the tranquil oasis known as the House In A Garden.
The House in a Garden, home to a couple of avid art collectors and their two young children, ages four and six, enjoys a prime location. Positioned parallel to the site’s southern edge, it basks in the winter sun and offers a tantalizing glimpse of the distant sea.
Masterful Spatial Planning and Orientation
Characterized by timber-shuttered concrete walls that fold inward, the house’s design integrates all living spaces along a central spine. This design choice creates multiple niches and courts within the built envelope, complemented by the owners’ collection of antiques and artifacts from their travels.
The central spine serves as an internal corridor that sequentially links all living spaces. Its façade is adaptable, altering its form to suit the function of the interior spaces. From a cantilevered overhang forming the entrance forecourt to a conservatory structure framing the dining room, and leading to the kitchen that opens out to a deck and swimming pool, this design exemplifies versatility.
A Delicate Balance of Public and Private Spaces
Along the spine, a series of portals accentuates the sequential nature of the living spaces, each zone maintaining a varying degree of privacy. Public spaces open directly into the forecourt, whereas the more private family zone adjoins the kitchen and resides towards the rear of the house.
The residence’s spatial layout draws inspiration from its surroundings. A forecourt tree, a Sembhal tree along the southwestern site periphery, and a northern tree shape the design, with numerous balconies and windows offering breathtaking views of their dense canopies.
Fenestration: A Consideration of Mauritius’ Climate
The fenestration system in the House in a Garden is designed mindfully, considering the climatic conditions of Mauritius. Mild steel doors outfit the larger openings, engineered to withstand the frequent cyclones that occur during the island’s summers. The living room’s large openings feature glazed windows framed by narrow slit windows, equipped with fly mesh for cross-ventilation, allowing residents to enjoy the breeze while warding off mosquitoes – a necessary consideration in Mauritius’ tropical climate.
Circulation: A Balance of Privacy and Connectivity
All bedrooms, except for the guest suite, occupy the first floor. The spatial layout ensures privacy for parents and children, with the bedroom suites placed at opposite ends of the floorplate. The parents’ suite overlooks the forecourt, while the children’s bedrooms sit above the family kitchen. These suites converge at a shared library located on the living room mezzanine, facilitating cross-level visual connections and tying the public and private zones together.
Materiality: Embracing Minimalism and Sustainability
The house extensively employs reclaimed teak, from the planked false ceiling to the timber floors. Most of the basalt used on the walls comes from a dismantled structure on site. This minimalist and sustainable materiality provides a perfect backdrop for the clients’ extensive art collection, seamlessly integrating reclaimed architectural elements into the home, such as a deep red spiral staircase that connects the children’s suite to the kitchen, and South Indian columns along the entrance forecourt, as well as Rajasthani columns in the poolside verandah.
Design Intent: A Symbiosis between Architecture and Nature
Whether it’s preserving the on-site vegetation, integrating manicured greens with the neighboring wilderness, or creating external visual foci for all internal spaces, the design intent for House in a Garden is highly responsive. It aims to foster a deep connection between the residents, their lifestyles and memories, the region’s climate, and the nature that envelopes the house. This unique design ensures that the home is not just a dwelling, but a harmonious meeting point of human habitation and natural beauty.
Photography by Karl Ahnee
- by Matt Watts