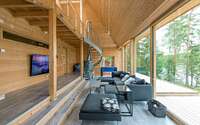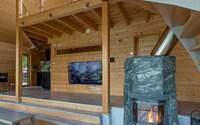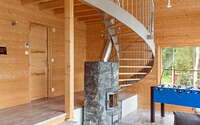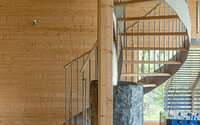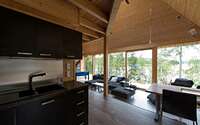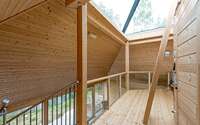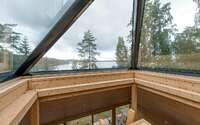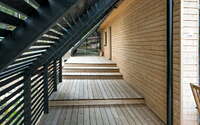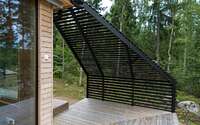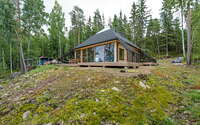Pyramid House by Void Architecture
Pyramid House is a modern wooden retreat located in Sysmä, Finland, designed in 2017 by Void Architecture.

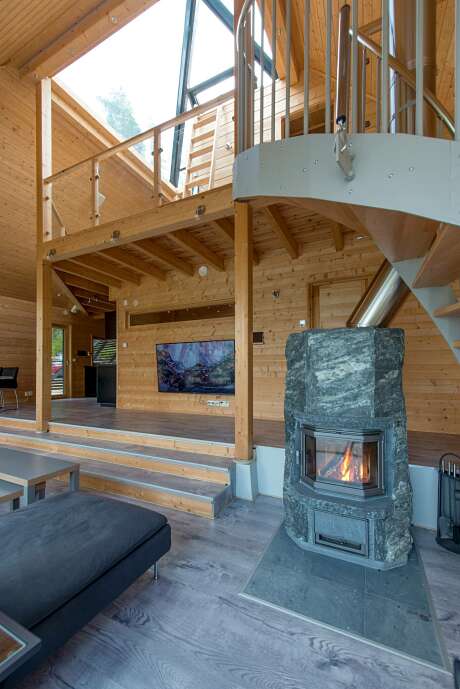
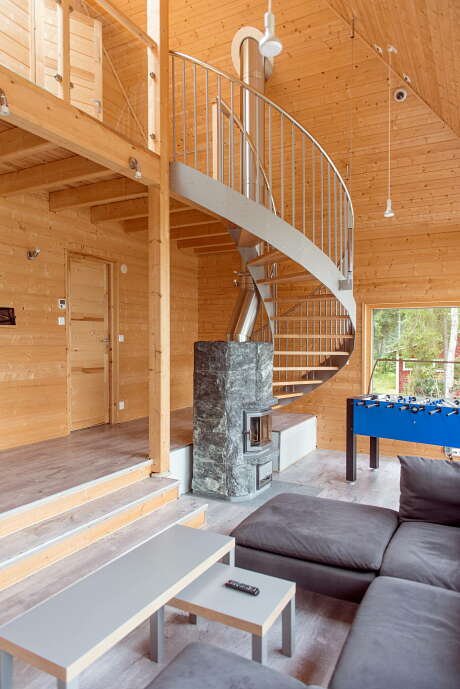
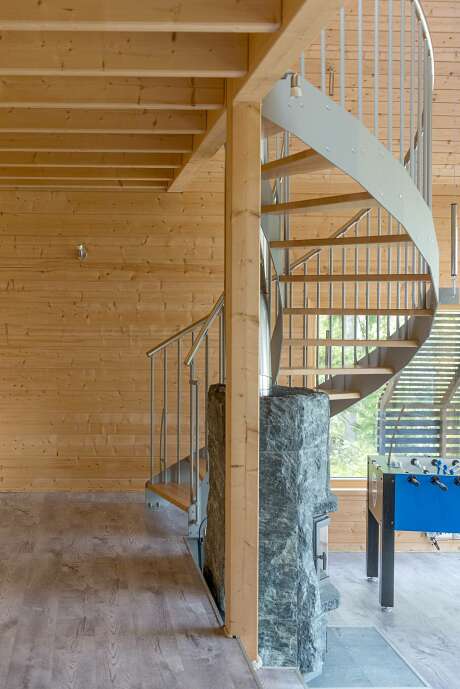
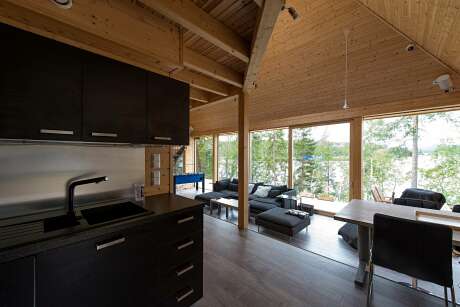
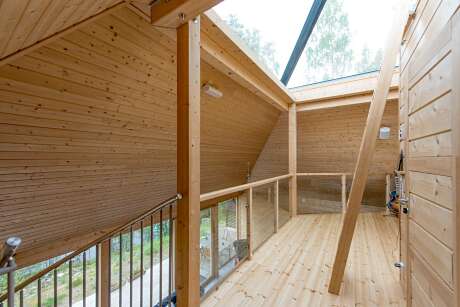
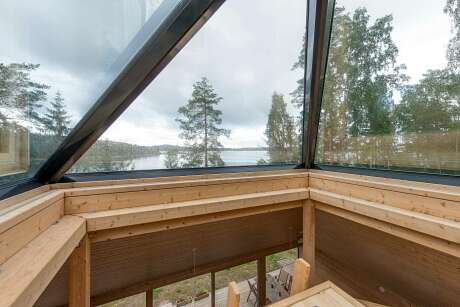
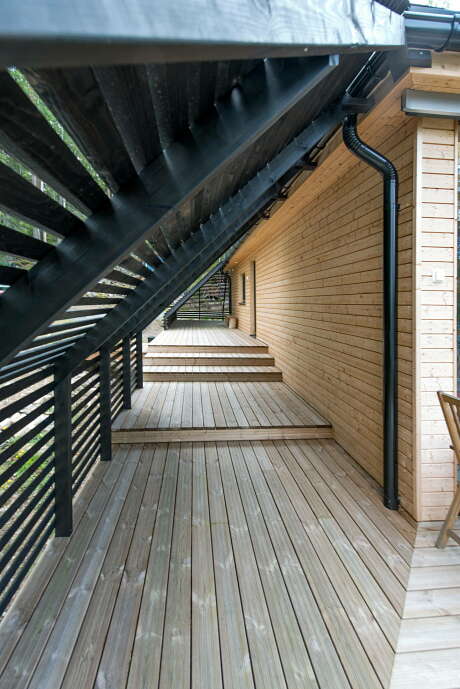
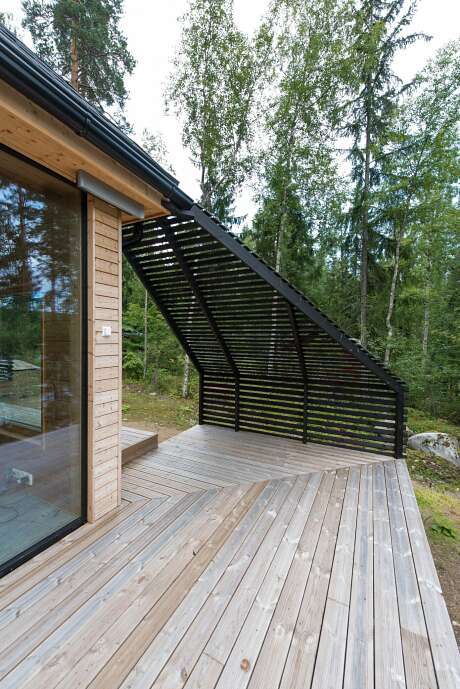

About Pyramid House
A Wooden House with a Twist: Connecting with Nature in Finland
Nestled between a mountain forest and a lake in Finland, this wooden house boasts a unique pyramidal roof that culminates in a fully glazed nature observatory. The owner wanted a home that not only offered contemporary comforts but also established a strong connection with the natural beauty of its surroundings.
A Solution with a Twist
The solution was found in a wooden building that balances clean contemporary lines, traditional materials, and complex spatial solutions. The house is designed around a pure geometric shape, creating a distinctive character that sets it apart from the surrounding landscape.
Maximizing Nature’s Beauty
Built on a steep plot facing the lake, the house takes advantage of its surroundings by creating special connections suitable for different seasons and activities. The fully glazed observatory at the top of the building offers unobstructed views of the beautiful surroundings, making it the focal point of the whole building.
A Home within a Home
The internal spaces of the house are designed to maximize natural light, with the multiple levels stacked against each other. A fully glazed wall facing the lake puts the double height main living area in direct connection with the water. The living area is split into two levels to adapt to the existing steep terrain and clearly define its internal functions.
A Unique Feature
An elliptical staircase wrapping around a stone fireplace gives access to the balcony level and is a unique feature of the full height living area. Terrace decks articulate around the whole perimeter of the building, mimicking the pace of the surrounding terrain. Wooden screens provide partial protection and define several areas of the terrace suitable for different uses and times of the day.
Sustainable and Smart
The house is equipped with floor heating combined with ground-source heat, ensuring an optimal level of comfort even during the rigidly cold Finnish winters. Its timber frame construction clad in spruce is insulated with natural materials, achieving a thermal performance that minimizes its carbon footprint. The house is also fitted out with smart internet-connected devices that allow full remote control of features such as access, lighting, and heating levels.
Other facilities include a gallery kitchen, guest bedroom, sauna, and two bathrooms, making this wooden house the perfect blend of sustainability, technology, and nature.
Photography by Timo Laaksonen
Visit Void Architecture
- by Matt Watts