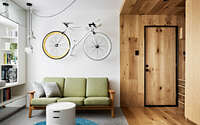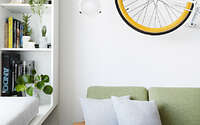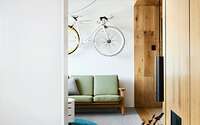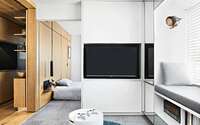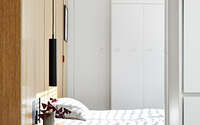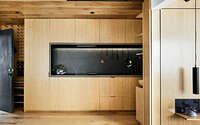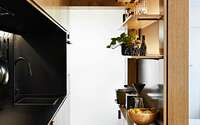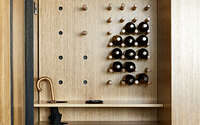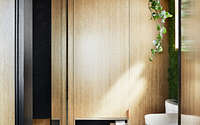Apartment Conversion by tsai Design
Recently completed by tsai Design, this apartment conversion project is located in Melbourne, Australia.








About Apartment Conversion
Our practice excels in creating inventive design solutions, perfectly aligning with the small footprint living philosophy. We transformed a basic 1970s one-bedroom apartment by tackling a central challenge: fitting the amenities of a big house into a small unit. The key to designing small footprint homes lies in strategic generosity in specific areas.
Type Street Apartment: Maximizing Minimal Space
The Type Street Apartment, though our smallest project at just 377 square feet (35m2), makes a significant impact. This compact space cleverly functions as an entertainment area, a home office, and a tranquil retreat, thanks to numerous hidden features.
Adhering to the original floor plan, we focused on floor-to-ceiling, multifunctional cabinetry and wall systems. Consequently, this design maximizes storage in every room, an often-missed feature in apartment living. Partnering with a cabinetmaker known for high-end hotel work, we ensured top-notch finishes. Moreover, we tested three versions of a fold-down dining table to select the best fit.
Creating a Sense of Space with Smart Design
Transforming a tiny space, the kitchen expanded from a mere sink to a 13-foot (four-meter) culinary haven, with almost 10 feet (three meters) of bench space and ample concealed storage. During the day, it borrows light and views from the bathroom’s green wall, while privacy film glass offers seclusion at the flick of a switch.
To craft the illusion of more space in an apartment with standard-height ceilings, we employed several clever design solutions. For instance, mirrored cabinetry and skirting in the living room enhance its size. Additionally, a fold-up desk in the office nook and a retractable clothesline in the bathroom smartly conserve space. Concealed air conditioning in the bedroom eliminates unsightly equipment. The convenience of having essential items within reach and the ability to clean the entire home quickly add to the allure of small footprint living.
Photography by Tess Kelly
Visit tsai Design
- by Matt Watts