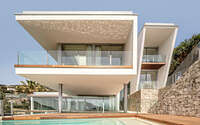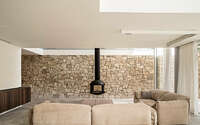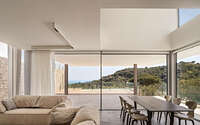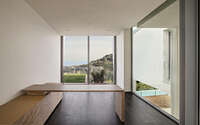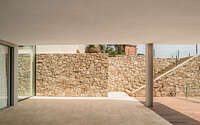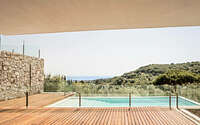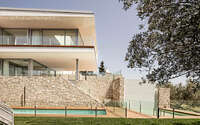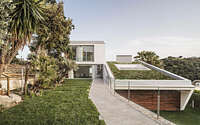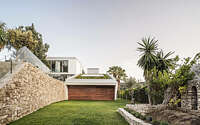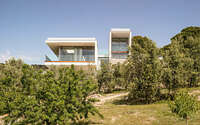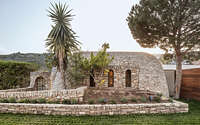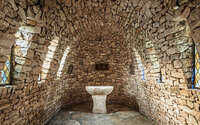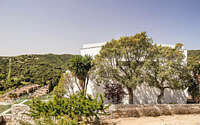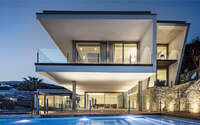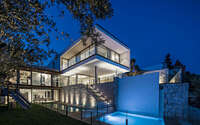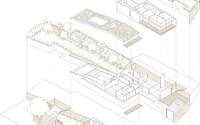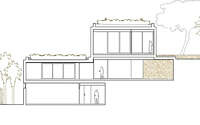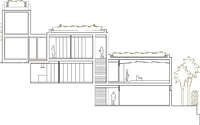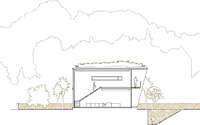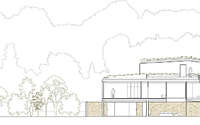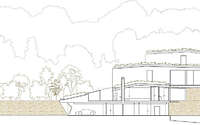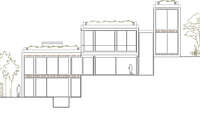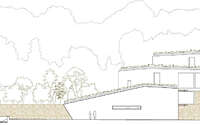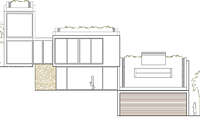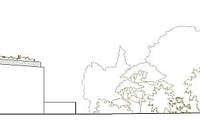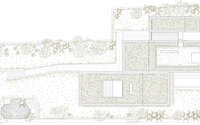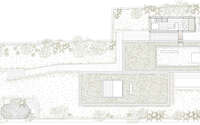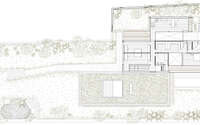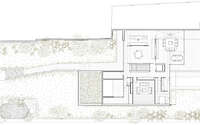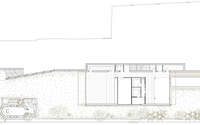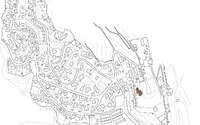Casa VN by Guillem Carrera Arquitecte
Casa VN is an inspiring single-family residence designed by Guillem Carrera Arquitecte situated in Alella, Spain.

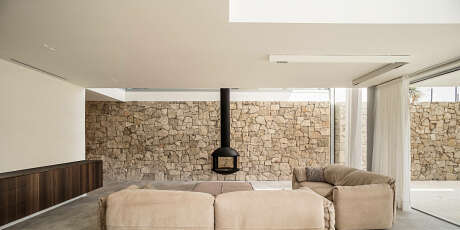

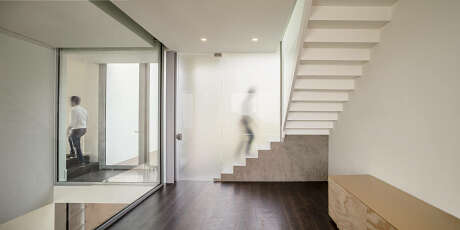
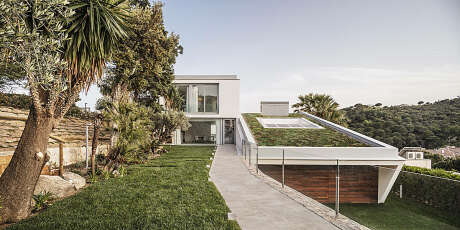

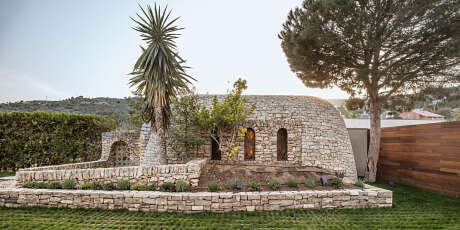
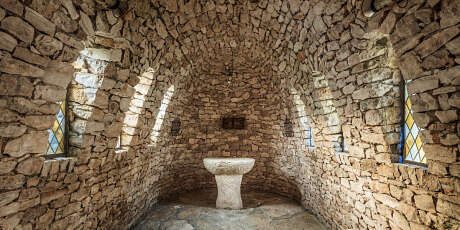
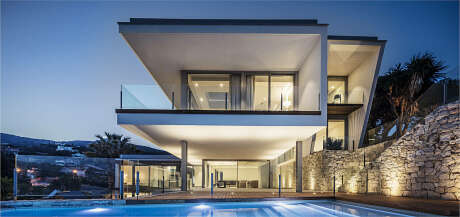
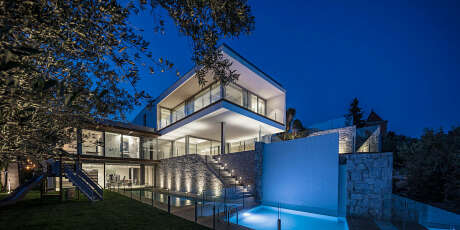
About Casa VN
Melding Past with Present
In Alella, a municipality that ascends from the Mediterranean to mountains, history is etched into every terrace. Here, sloped lands were shaped long ago, marked by stone walls for cultivation. Today, amidst these historical layers, a new housing lot emerges, creating a dialogue between bygone eras and modernity.
A Confluence of Time
This lot lies at a crossroads, flanked by contemporary buildings on one side and an age-old estate on the other. Initially, the site boasts three terraces, each rising 10 feet (3 meters), more akin to historical landscapes than to fragmented modern ones. Moreover, an ancient stone chapel and mature trees add to this tapestry, demanding preservation.
Embracing Heritage in Design
The guiding principle of this project is to safeguard the essence of Alella: the terraces, the walls, the chapel. Consequently, the new structure melds with these elements, ensuring the house and history coexist harmoniously. Furthermore, the plan calls for naturalizing the land, integrating the home into its timeless surroundings.
The design unfolds over a spacious 9,364 square feet (869 square meters), echoing the grandeur of Alella’s historic homes. Additionally, the concept intertwines harmonization with monumentality, reflecting local stone in the walls and introducing indigenous plants, while a concrete monolith stands, punctuated by steel, as a modern nod to tradition.
Crafting Continuity
The volumetric strategy places two floors on each terrace, with the uppermost terrace exhibiting the least bulk, preserving the viewshed. Each level, from the wellness area to the study, is carefully planned to frame distinct vistas: sea, valley, and olive fields. Furthermore, the rejuvenated stone walls intersect the home, marking spaces of significance. Lastly, the roofscapes, designed with varied pitches, aim to fold the building into the landscape, camouflaging it from aerial view and creating a naturalized tableau.
Sustainability features prominently too, with shaded porches and wooden pergolas enhancing passive cooling. Also, collected rainwater nourishes the gardens, and advanced aerothermal systems ensure energy efficiency, earning the home an A rating.
To conclude, the house’s integrated furniture and tactile materials—stone, wood, and neutral hues—foster a seamless indoor-outdoor experience, enhancing the home’s inviting atmosphere.
Photography courtesy of Guillem Carrera Arquitecte
Visit Guillem Carrera Arquitecte
- by Matt Watts