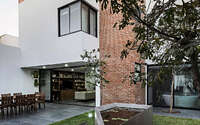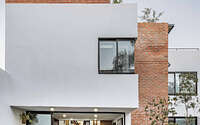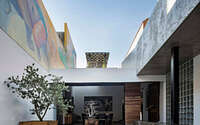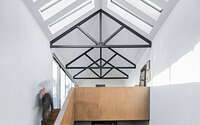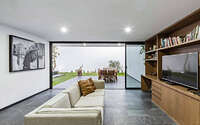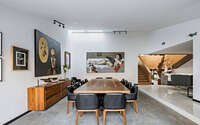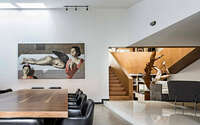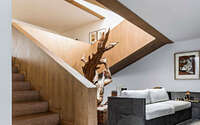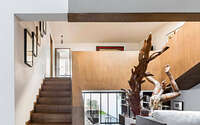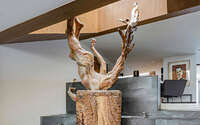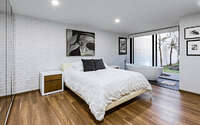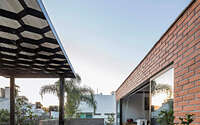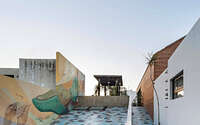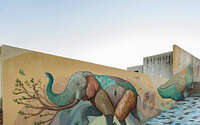Casa VA by BAC Arquitectura Ciudad
Casa VA is a modern brick house located in Spain, completed in 2019 by BAC Arquitectura Ciudad.


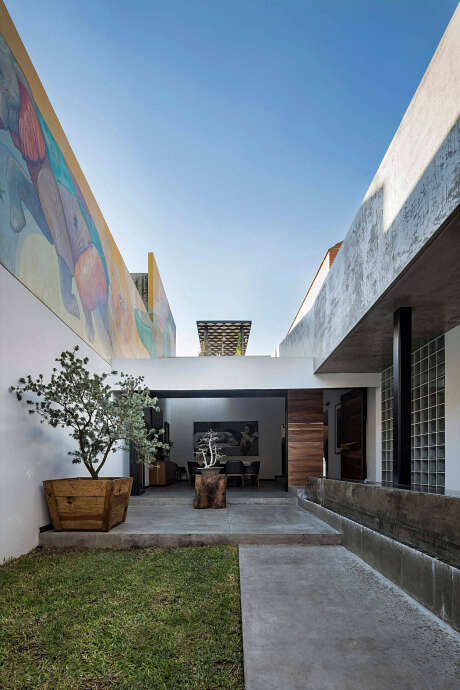
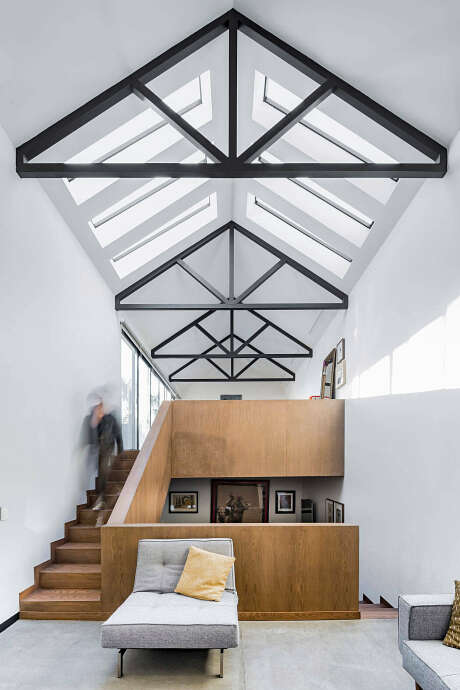
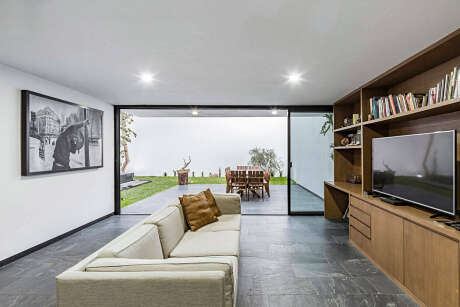
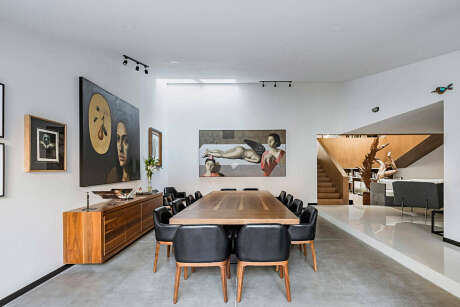
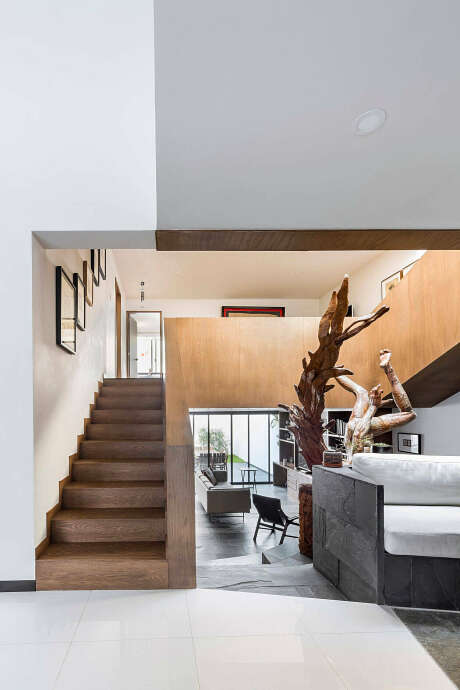
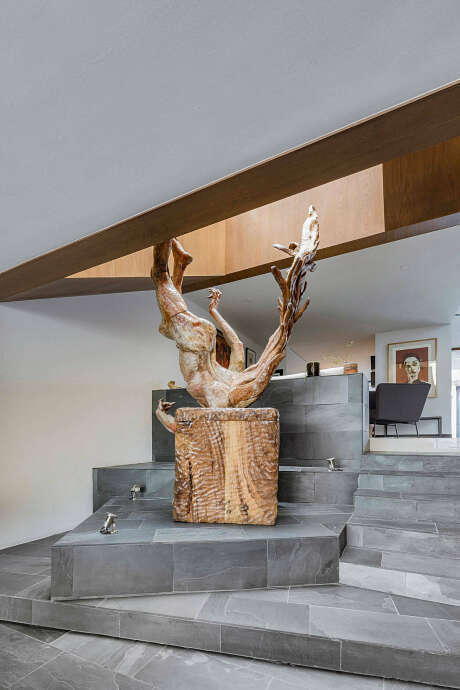
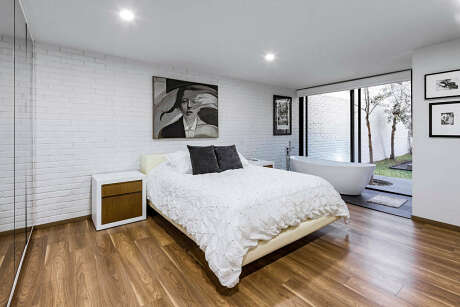
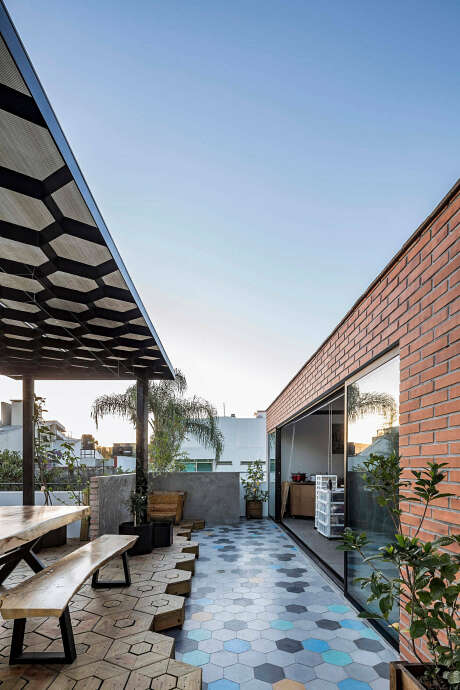

About Casa VA
Integrative Space: Uniting Design and Lifestyle
The design astutely leverages the current building’s layout. Firstly, it opens up walls, thereby fostering an uninterrupted spatial experience and cohesively linking the living areas. Central to this single-family home, affectionately termed “El Encuentro,” is the aim to create a meeting point that caters to the lifestyle of a couple and their two daughters.
Upon entering, the material palette thoughtfully transitions from the outdoors to the interior. The foyer, for example, not only welcomes guests but also flows seamlessly into the dining room. Additionally, the slate from the patio continues inside, integrating with the living room furniture. Elevating this concept, a central space within the home reaches up to a triple-height ceiling, encircled by a staircase that not only connects but also adorns the area with architectural elegance.
Elevating Function: The Artistic Rooftop
BAC’s philosophy treats rooftops as essential extensions of living space. In this case, the rooftop serves more than a functional role; it becomes an artist’s retreat. Moreover, the design’s clever use of levels results in terraces that blend into the overall aesthetic, with hexagonal patterns unifying disparate materials in a harmonious design.
Simplicity in Form: The Facade’s Quiet Statement
Furthermore, the home’s facade adopts a restrained approach. It presents a visual narrative of simple geometric forms and materials. This simplicity not only draws the eye but also emphasizes the structure’s elegant volumes, allowing the building’s sophistication to stand out with serene assurance.
Photography by Cesar Béjar Studio
Visit BAC Arquitectura Ciudad
- by Matt Watts