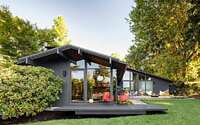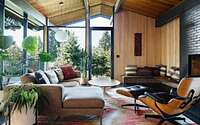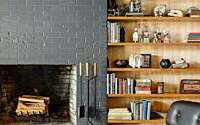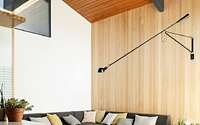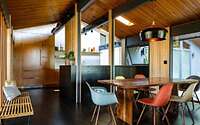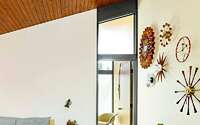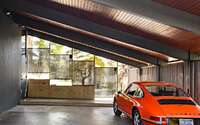Saul Zaik House by Jessica Helgerson Interior Design
Recently redesigned by Jessica Helgerson Interior Design, Saul Zaik House is a mid-century single family house situated in Portland, Oregon, United States.

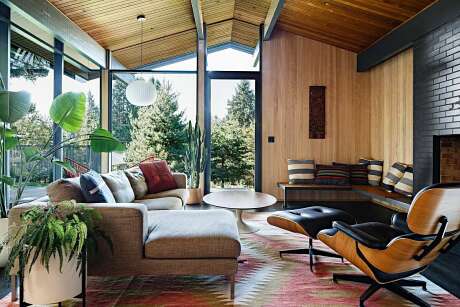
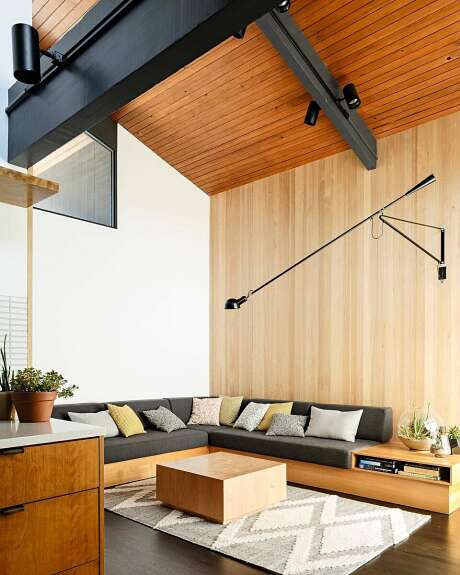
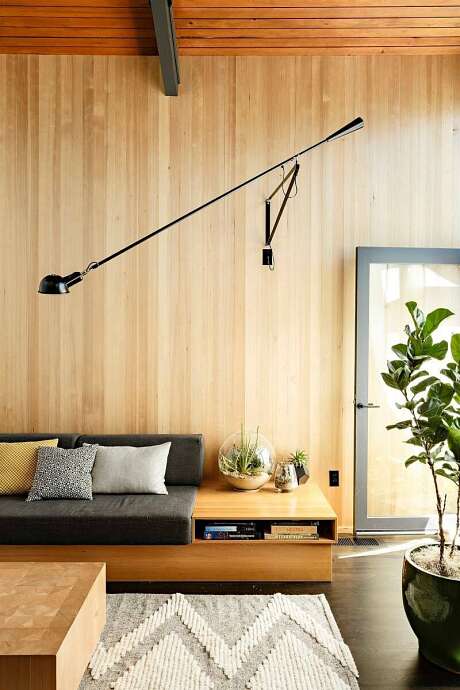
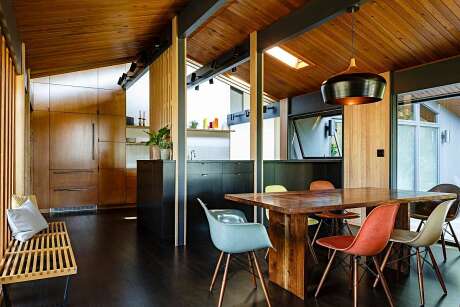
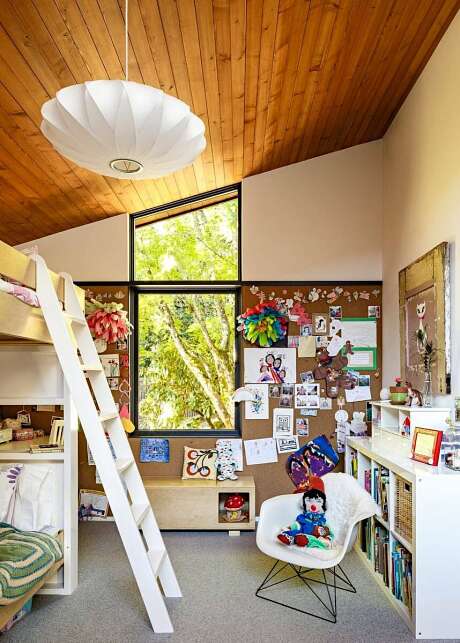
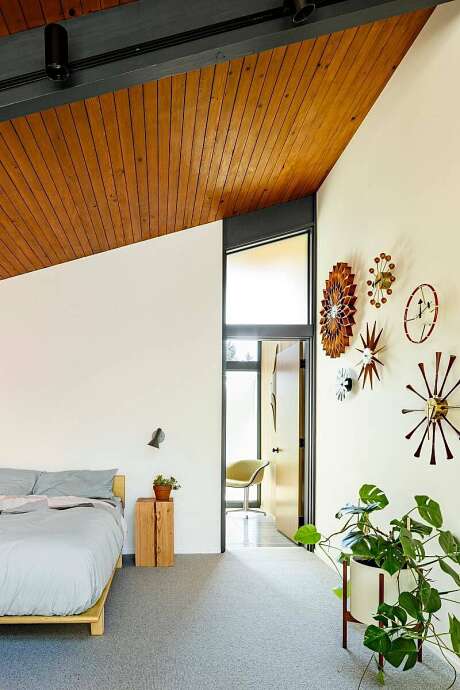
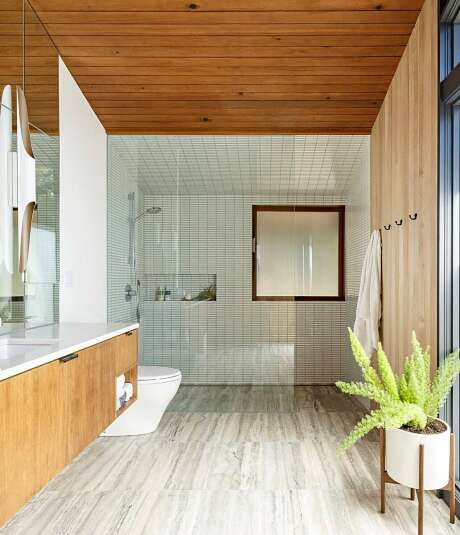
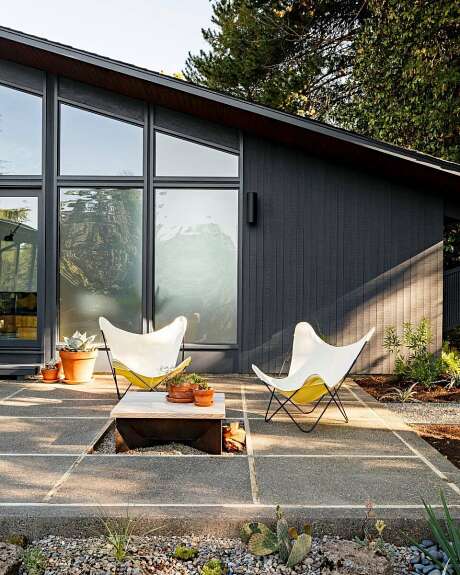
About Saul Zaik House
Reviving a 1950s Masterpiece
Initially, this project sought to transform a 1950s house designed by renowned Portland architect Saul Zaik. Although the house boasted stunning features like a sunken living room and vast corner windows, over time, inconsistent renovations had marred its charm. More recently, an addition introduced three bedrooms. Equipped with aluminum windows and flat ceilings, these rooms starkly contrasted with the original home’s character. Consequently, we overhauled the interior floor plan, moving the master bedroom and bathroom to the house’s rear.
Channeling Saul Zaik’s Vision
In our redesign, every material we chose drew inspiration from the home’s original essence. Guided by the overarching question, “What would Saul do?”, we meticulously examined the home’s foundational details. Observing the original placements of windows and doors and noting the specific wood types used, we aimed to seamlessly integrate and echo Zaik’s authentic vision.
Photography courtesy of Jessica Helgerson Interior Design
Visit Jessica Helgerson Interior Design
- by Matt Watts